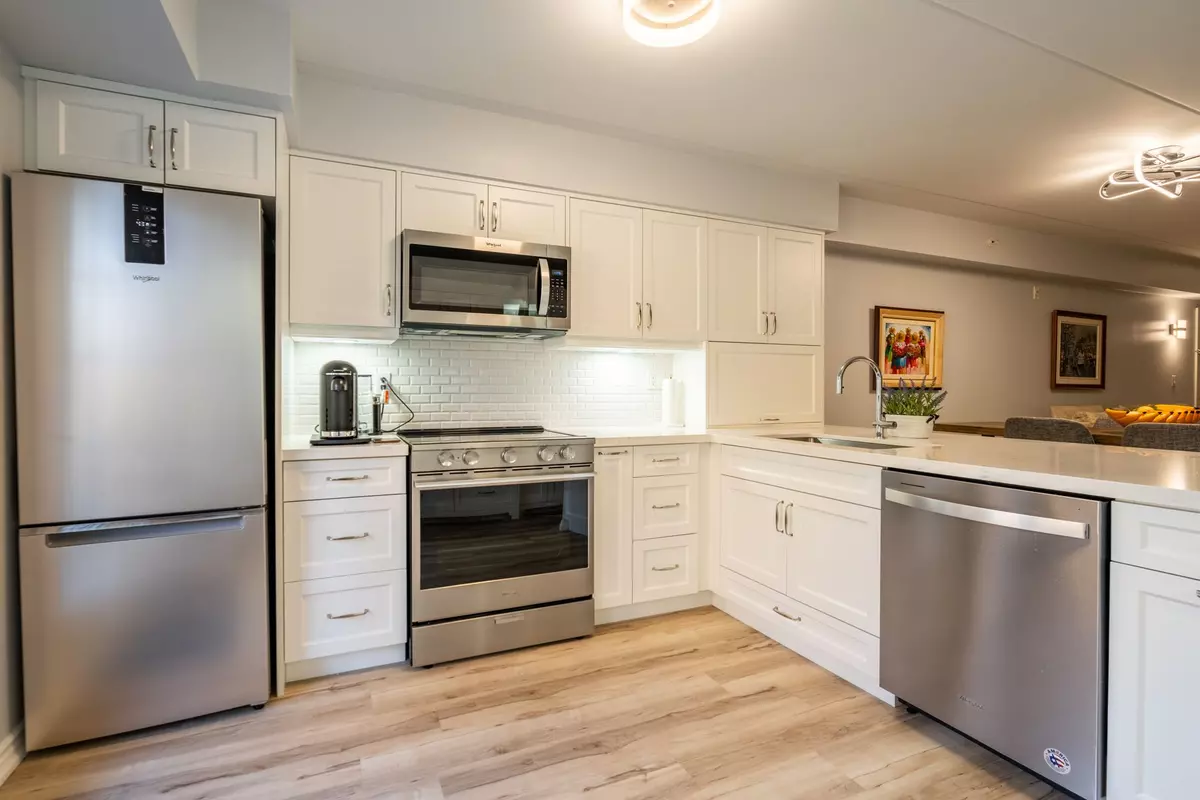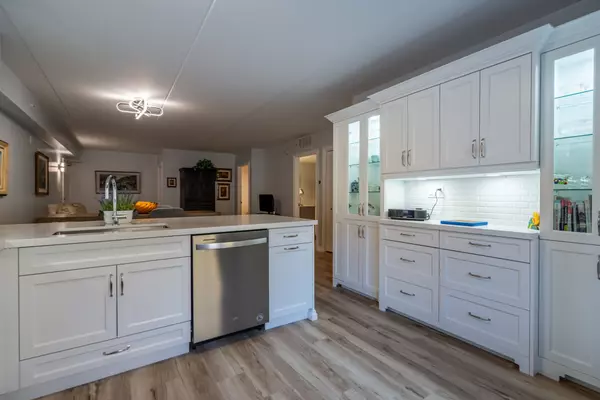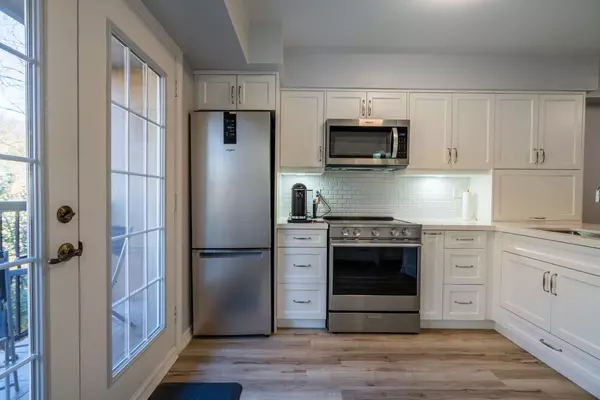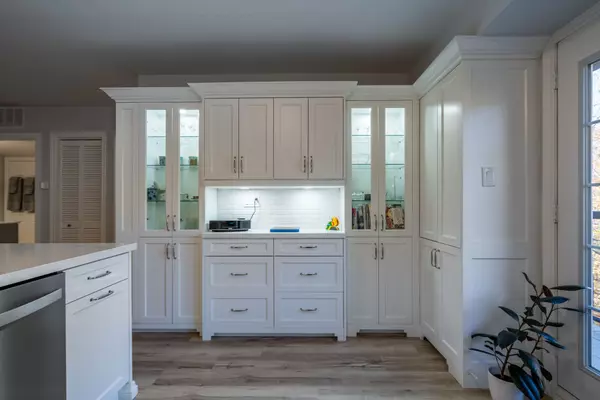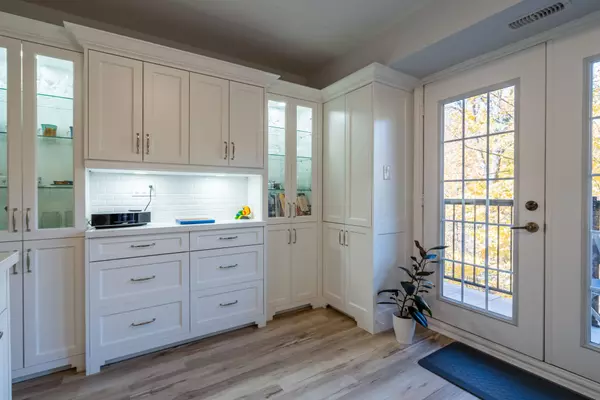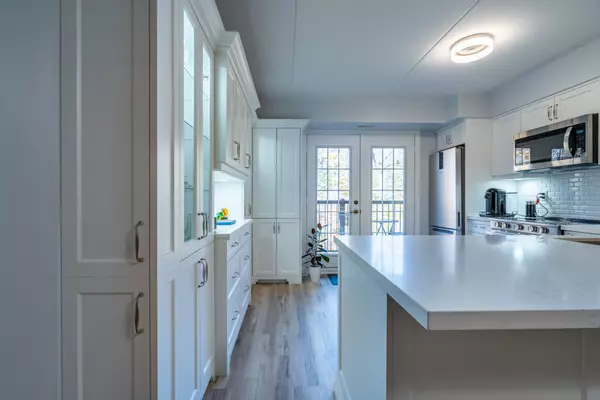$629,900
For more information regarding the value of a property, please contact us for a free consultation.
2 Beds
1 Bath
SOLD DATE : 01/25/2024
Key Details
Property Type Condo
Sub Type Condo Apartment
Listing Status Sold
Purchase Type For Sale
Approx. Sqft 800-899
Subdivision Uptown
MLS Listing ID W7246502
Sold Date 01/25/24
Style Apartment
Bedrooms 2
HOA Fees $521
Annual Tax Amount $2,446
Tax Year 2023
Property Sub-Type Condo Apartment
Property Description
This beautiful open concept, spacious, 1 & 1 bdrm luxury condo. The well sought after, larger “Hampton Unit”, in the Orchard Uptown Complex, across from the bustling Millcroft Shopping Centre at Appleby & Upper Middle Roads. Recently, fully renovated to include; elegant, functional kit cabinetry, 4 new SS appliances, Quartz counters & all new plumbing. Luxury Vinyl Plank flring throughout. Double drs to quiet private balcony overlooking a peaceful, protected forest. The Complex has a separate building which houses a fully equipped Gym, Sauna and Party Rm for larger events. In climatized underground parking area, also w/Car Wash, 1 parking spot and ample visitor parking above, a large storage locker and building has an elevator. This location, on the NE corner, is close to many Shops, Schools, Library & Community Center, a Medical building and Hospital, fitness clubs & an array of Restaurants & all amenities. Easy access to QEW/403, Hwy 5, the 407, local bus routes & Go trains.
Location
Province ON
County Halton
Community Uptown
Area Halton
Rooms
Family Room No
Basement None
Kitchen 1
Interior
Cooling Central Air
Exterior
Parking Features None
Garage Spaces 1.0
Amenities Available Car Wash, Exercise Room, Party Room/Meeting Room, Visitor Parking, Sauna
Exposure North West
Total Parking Spaces 1
Building
Locker Exclusive
Others
Pets Allowed Restricted
Read Less Info
Want to know what your home might be worth? Contact us for a FREE valuation!

Our team is ready to help you sell your home for the highest possible price ASAP
"My job is to find and attract mastery-based agents to the office, protect the culture, and make sure everyone is happy! "
130 King St. W. Unit 1800B, M5X1E3, Toronto, Ontario, Canada

