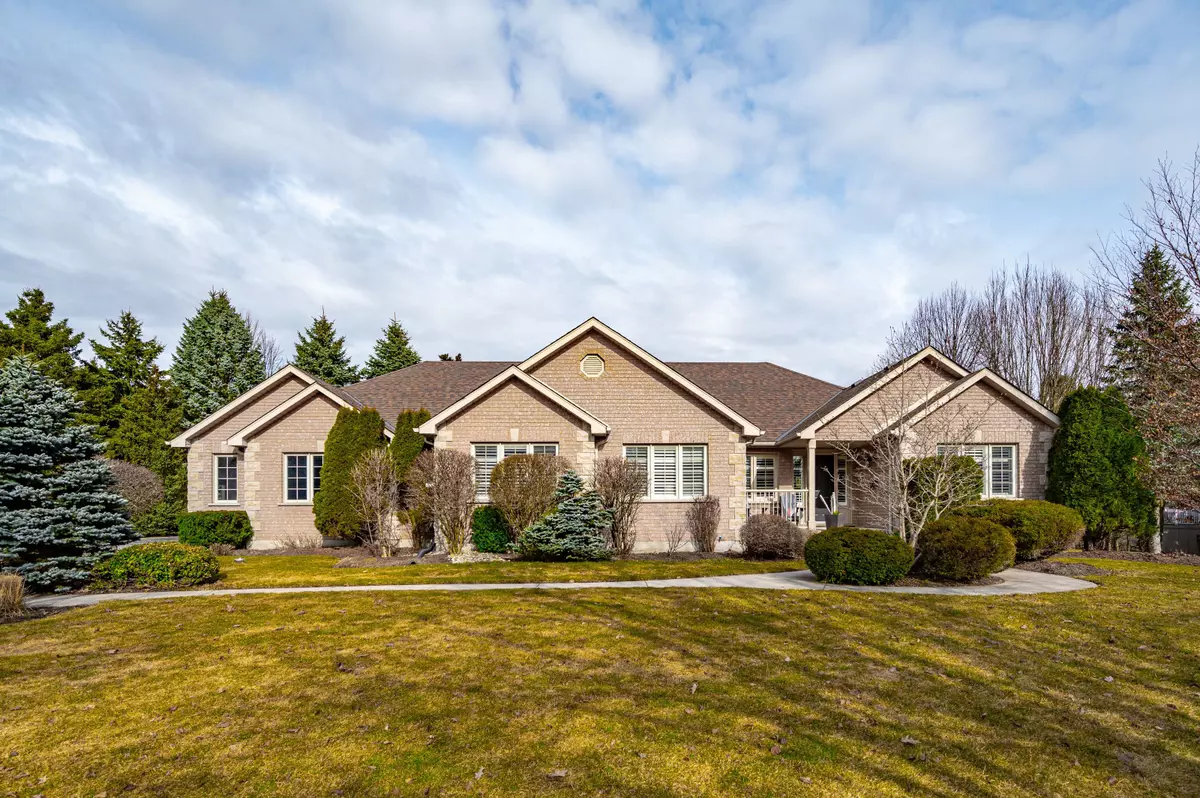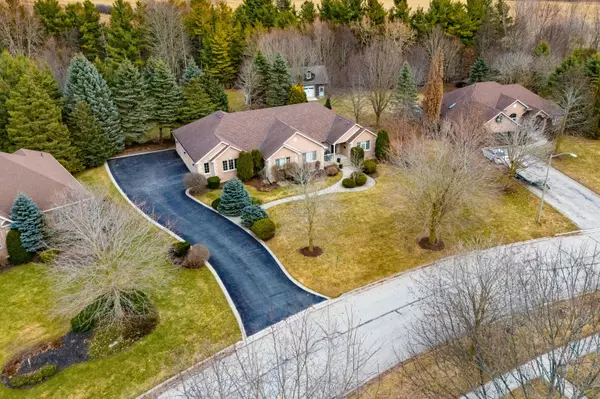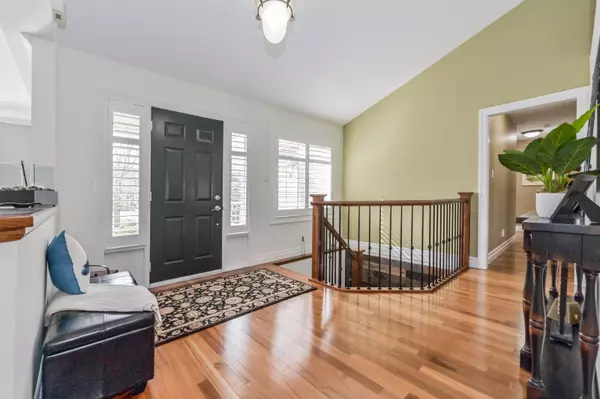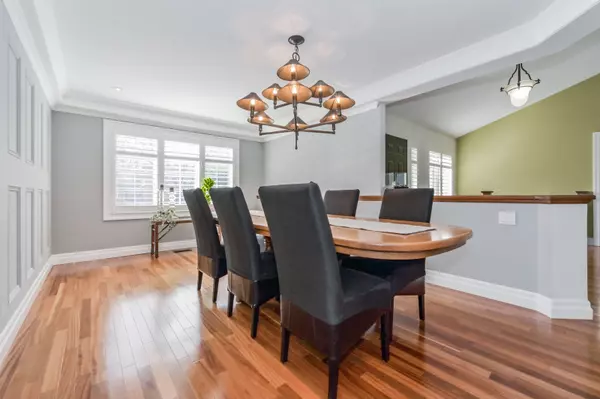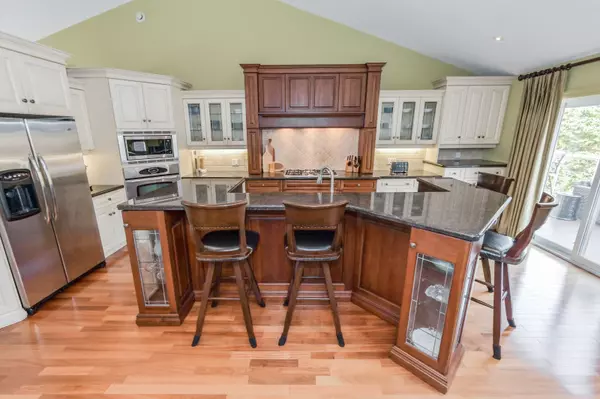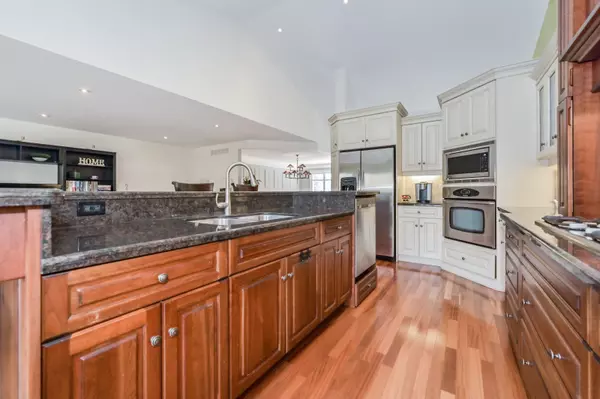$2,099,900
For more information regarding the value of a property, please contact us for a free consultation.
4 Beds
3 Baths
SOLD DATE : 07/25/2024
Key Details
Property Type Single Family Home
Sub Type Detached
Listing Status Sold
Purchase Type For Sale
Approx. Sqft 2000-2500
MLS Listing ID X8154862
Sold Date 07/25/24
Style Bungalow
Bedrooms 4
Annual Tax Amount $6,866
Tax Year 2023
Property Description
Over 4000 sq.ft. of finished living space. Open concept main floor with cherry hardwood floors, cathedral ceiling, gourmet kitchen with 10ft granite island and breakfast bar, built in appliances, custom cabinetry and walk-out to upper deck with glass railings overlooking the sprawling backyard. Generous dining room with elegant wainscoting and living room with gas fireplace, framed with windows. Main floor boasts 3 large bedrooms, all with walk-in closets. Master suite with luxurious ensuite, custom cabinetry, soaker tub, glass shower, heated floors and walk-in closet. Enter from the oversized 2 car garage to the custom mud room and laundry. Bright finished walk-out lower level with huge rec room, gas fireplace, games area and custom wet bar, potential for lower level kitchen. And thats not all, as there is a 4th bedroom with walk-in closet, 3 pc. bath with calming steam shower, large bright office (or 5th bedroom), storage room and cold cellar storage galore.
Location
Province ON
County Wellington
Zoning RTES
Rooms
Family Room No
Basement Finished
Kitchen 1
Separate Den/Office 1
Interior
Cooling Central Air
Exterior
Garage Private
Garage Spaces 12.0
Pool Inground
Total Parking Spaces 12
Read Less Info
Want to know what your home might be worth? Contact us for a FREE valuation!

Our team is ready to help you sell your home for the highest possible price ASAP

"My job is to find and attract mastery-based agents to the office, protect the culture, and make sure everyone is happy! "
130 King St. W. Unit 1800B, M5X1E3, Toronto, Ontario, Canada

