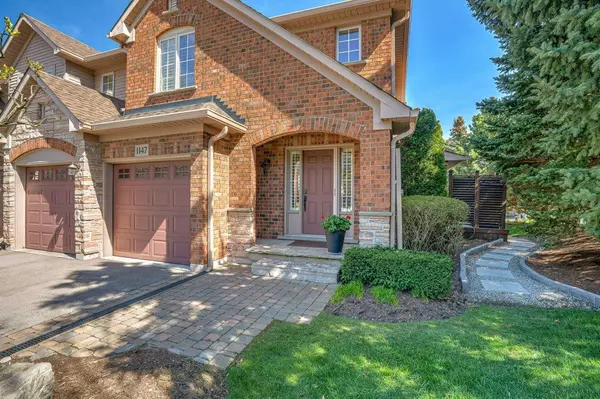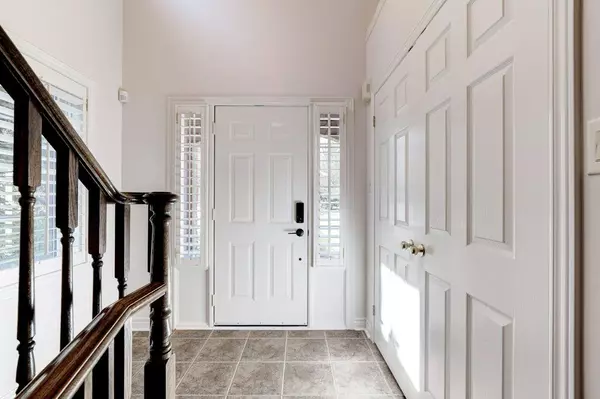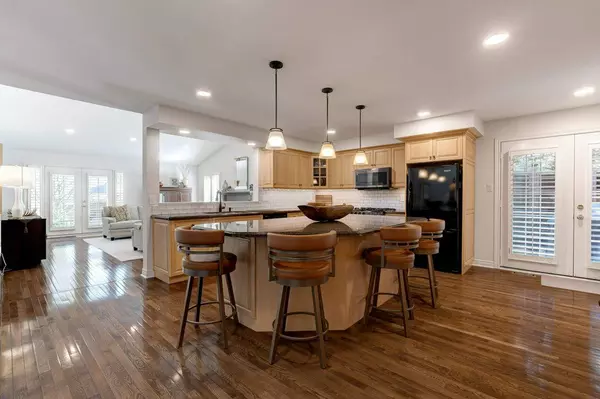$1,549,999
For more information regarding the value of a property, please contact us for a free consultation.
4 Beds
4 Baths
SOLD DATE : 08/29/2024
Key Details
Property Type Multi-Family
Sub Type Semi-Detached
Listing Status Sold
Purchase Type For Sale
Approx. Sqft 2500-3000
Subdivision Tyandaga
MLS Listing ID W8292244
Sold Date 08/29/24
Style Bungaloft
Bedrooms 4
Annual Tax Amount $7,270
Tax Year 2023
Property Sub-Type Semi-Detached
Property Description
Boasting over 3000 sq ft of living space, which includes a rare Main Level Master this beautiful Branthaven bungaloft located in prestigious west Tyandaga wont last long! The main floor has so much to offer families and those that love to entertain starting with a large kitchen and an oversized island, with granite counter tops, ample storage, open to the dining area with double sky light, and a generously sized living room with gas fireplace and vaulted ceilings. The main floor master bedroom includes a walk-in closet and 5-piece ensuite.A 2-piece bathroom and laundry room with garage access completes the main floor. Upstairs, you will find a loft, 2 generously sized bedrooms and a 4-piece bathroom. The full basement offers another spacious bedroom, 3-piece bathroom, rec room with gas fireplace, office space and/or bonus room and an abundance of storage. Walk out to your private backyard surrounded by mature landscape, using kitchen or living room access onto a composite deck.
Location
Province ON
County Halton
Community Tyandaga
Area Halton
Rooms
Family Room Yes
Basement Full, Partially Finished
Kitchen 1
Separate Den/Office 1
Interior
Interior Features None
Cooling Central Air
Exterior
Parking Features Front Yard Parking
Garage Spaces 2.0
Pool None
Roof Type Asphalt Shingle
Lot Frontage 53.04
Lot Depth 143.0
Total Parking Spaces 6
Building
Foundation Poured Concrete
Read Less Info
Want to know what your home might be worth? Contact us for a FREE valuation!

Our team is ready to help you sell your home for the highest possible price ASAP
"My job is to find and attract mastery-based agents to the office, protect the culture, and make sure everyone is happy! "
130 King St. W. Unit 1800B, M5X1E3, Toronto, Ontario, Canada






