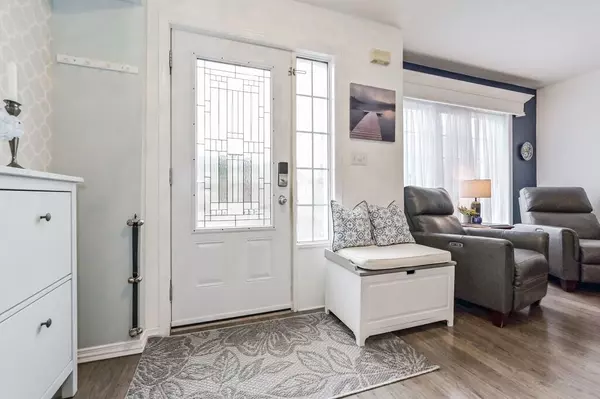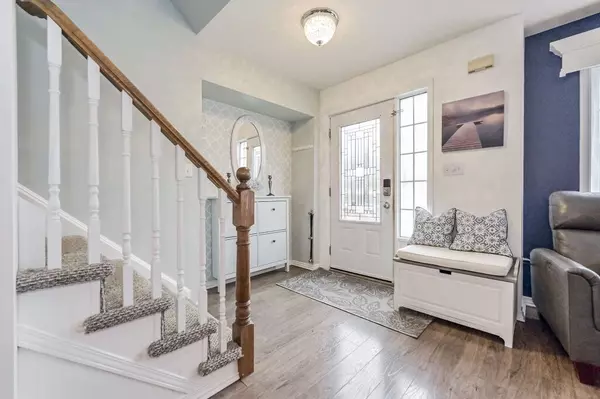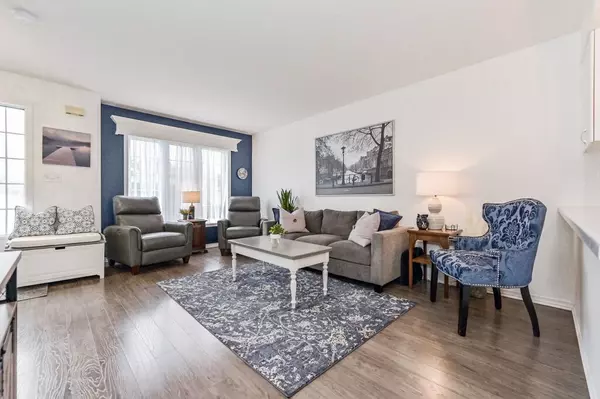$759,900
For more information regarding the value of a property, please contact us for a free consultation.
3 Beds
3 Baths
SOLD DATE : 07/03/2024
Key Details
Property Type Multi-Family
Sub Type Semi-Detached
Listing Status Sold
Purchase Type For Sale
MLS Listing ID X8224292
Sold Date 07/03/24
Style 2-Storey
Bedrooms 3
Annual Tax Amount $3,339
Tax Year 2024
Property Description
This gorgeous semi-detached home is nestled in a great Fergus community with easy access to a variety of amenities, only a leisurely walk to Downtown as well as the picturesque Grand River. Youll notice the excellent curb appeal, attached garage and driveway parking for 2 cars as you head up to the inviting front porch. Upon entering, discover the large open concept main level which is flooded with natural light. The first floor features a spacious eat-in kitchen with stainless steel appliances, a roomy living room with a gas fireplace, 3PC bathroom, as well as convenient main floor laundry. On the second level youll find 3 generously sized bedrooms, including a spacious master in addition to a 4PC bathroom. The newly finished walk-out basement provides ample additional living space including a bright and clean recreation room, in addition to a bonus 3PC bathroom and storage. With over 2,000 square feet of living space, this semi is larger that many detached homes. Outside, the backyard offers a private oasis, backing onto greenspace, with no rear neighbours, providing a tranquil and private retreat. The two-tier deck offers an idyllic setting for outdoor gatherings, relaxation, and admiring breathtaking sunsets.Situated on an extremely quiet street, this house is perfect for families with children, or those seeking peaceful, calm surroundings. Recent upgrades include a professionally finished basement and bathroom, new lower deck, upgraded electrical panel, interior light fixtures, refreshed paint, to name a few.
Location
Province ON
County Wellington
Zoning R3
Rooms
Family Room Yes
Basement Finished with Walk-Out
Kitchen 1
Interior
Interior Features Water Softener, Water Heater, Auto Garage Door Remote
Cooling Central Air
Exterior
Exterior Feature Awnings, Deck
Garage Private
Garage Spaces 2.0
Pool None
View Park/Greenbelt, Trees/Woods
Roof Type Asphalt Shingle
Total Parking Spaces 2
Building
Foundation Poured Concrete
Read Less Info
Want to know what your home might be worth? Contact us for a FREE valuation!

Our team is ready to help you sell your home for the highest possible price ASAP

"My job is to find and attract mastery-based agents to the office, protect the culture, and make sure everyone is happy! "
130 King St. W. Unit 1800B, M5X1E3, Toronto, Ontario, Canada






