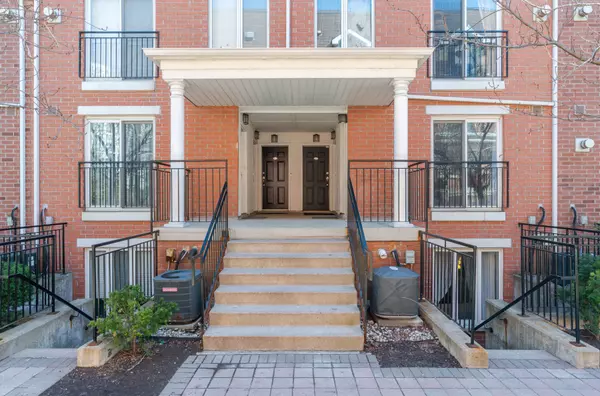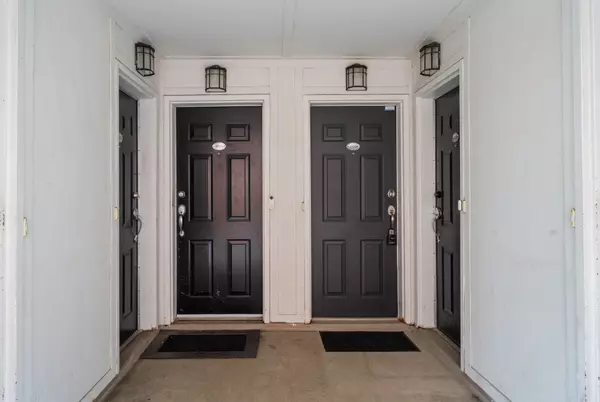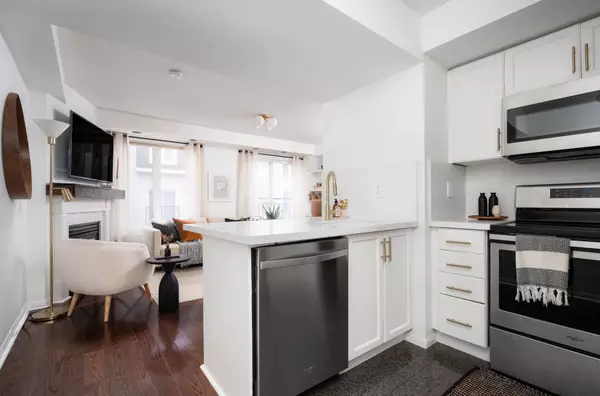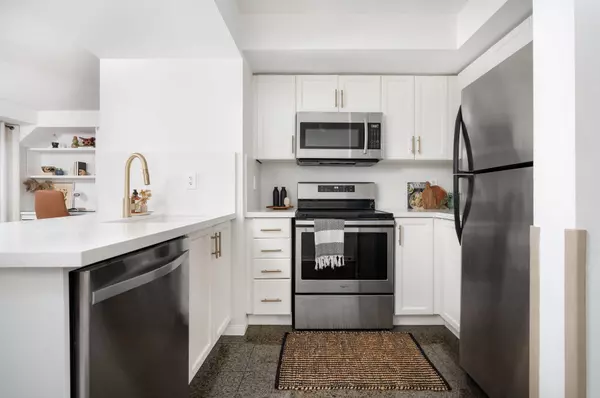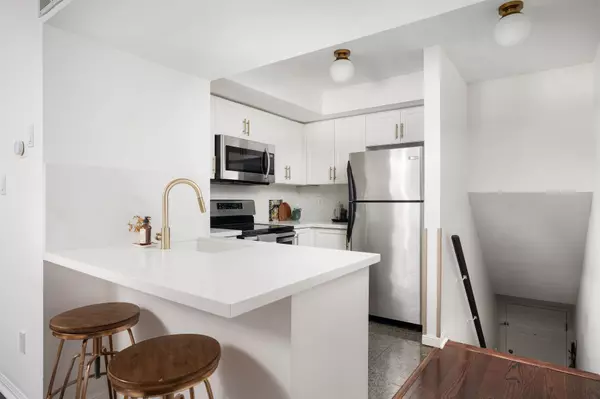$910,000
For more information regarding the value of a property, please contact us for a free consultation.
3 Beds
2 Baths
SOLD DATE : 07/11/2024
Key Details
Property Type Condo
Sub Type Condo Townhouse
Listing Status Sold
Purchase Type For Sale
Approx. Sqft 1000-1199
Subdivision South Parkdale
MLS Listing ID W8241964
Sold Date 07/11/24
Style 3-Storey
Bedrooms 3
HOA Fees $431
Annual Tax Amount $3,171
Tax Year 2023
Property Sub-Type Condo Townhouse
Property Description
In Awe of Laidlaw! Live your best life in this dreamy and spacious townhome, renovated with careful attention to everything that matters, and complete with a stunning private rooftop oasis. The bright and airy kitchen opens up to a main floor designed with the modern young professional in mind, with plenty of room for good conversation, cozy nights by the gas fireplace, and a custom one-size-fits-all workspace. Enjoy al fresco living with a well-placed juliet balcony. Behind the gorgeous millwork, you'll find plenty of customizable storage. As you head upstairs, you'll discover two bedrooms with cleverly designed closets, as well as an updated 4-piece bathroom that perfectly compliments the sun-soaked den, which can be used for additional work space, a home gym or whatever else you can dream up. The third level is the real highlight, where you'll find your own private oasis. A custom-sized twinkle-lit pergola is the perfect place to enjoy beautiful sunsets and vibrant sunrises, where you can entertain guests or enjoy your own peaceful haven in the city. What are you waiting for?
Location
Province ON
County Toronto
Community South Parkdale
Area Toronto
Rooms
Family Room No
Basement None
Kitchen 1
Separate Den/Office 1
Interior
Interior Features Other
Cooling Central Air
Laundry Ensuite
Exterior
Parking Features Underground
Garage Spaces 1.0
Exposure South
Total Parking Spaces 1
Building
Locker None
Others
Pets Allowed Restricted
Read Less Info
Want to know what your home might be worth? Contact us for a FREE valuation!

Our team is ready to help you sell your home for the highest possible price ASAP
"My job is to find and attract mastery-based agents to the office, protect the culture, and make sure everyone is happy! "
130 King St. W. Unit 1800B, M5X1E3, Toronto, Ontario, Canada


