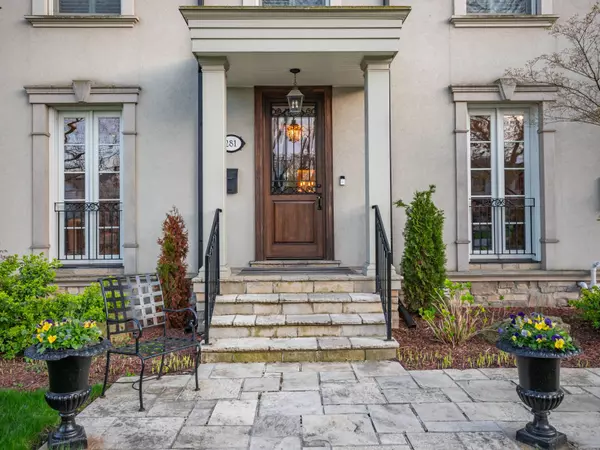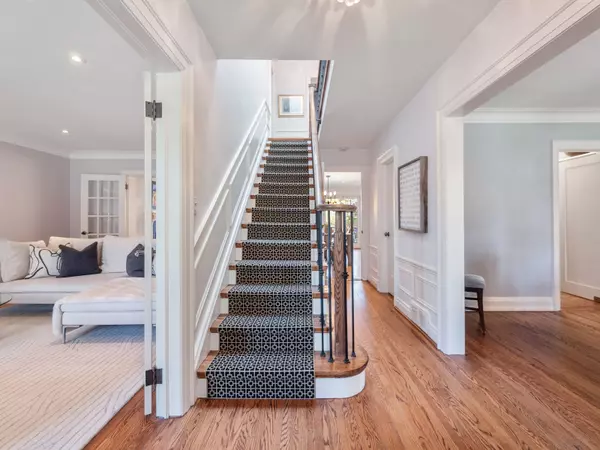$4,495,000
For more information regarding the value of a property, please contact us for a free consultation.
5 Beds
4 Baths
SOLD DATE : 08/15/2024
Key Details
Property Type Single Family Home
Sub Type Detached
Listing Status Sold
Purchase Type For Sale
Subdivision Bridle Path-Sunnybrook-York Mills
MLS Listing ID C8298528
Sold Date 08/15/24
Style 2-Storey
Bedrooms 5
Annual Tax Amount $18,622
Tax Year 2024
Property Sub-Type Detached
Property Description
Welcome To 281 Dawlish Ave, A Stunning Lawrence Park Home On An Extra Deep 50 x 173 Lot. This 4+1-Bedroom, 4-Bathroom Residence Exudes Elegance And Sophistication. The Custom-Designed Kitchen Features La Canache And Sub Zero Appliances, Spacious. Adjacent ToThe Kitchen, A Bonus Office Space Adds Convenience, While The Open-Concept Cozy Family Room, Complete With A Wood Fireplace, Invites Relaxation And Connection. Upstairs, 4 Generous Bedrooms Include A Primary Suite Boasting A Gas Fireplace And A Spa-Like Ensuite With Heated Floors. Outside, A Custom Saltwater Pool And Hot Tub Surrounded By Manicured Landscaping Set The Stage For Summer Entertaining. The Finished Basement Offers A Home Office, Rec Room, Gas Fireplace, Guest Bedroom, A 3-Piece Bathroom With A Sauna And Wine Cellar, Epitomizing Luxury And Comfort. Conveniently Located Near Transit, Parks, Top-Rated Schools, This Home Offers Urban Convenience With A Tranquil Retreat. Welcome Home To 281 Dawlish Ave.
Location
Province ON
County Toronto
Community Bridle Path-Sunnybrook-York Mills
Area Toronto
Zoning 173.29
Rooms
Family Room Yes
Basement Finished
Kitchen 1
Separate Den/Office 1
Interior
Interior Features Sauna
Cooling Central Air
Exterior
Parking Features Private
Garage Spaces 1.0
Pool Inground
Roof Type Shingles
Lot Frontage 50.05
Lot Depth 173.29
Total Parking Spaces 7
Building
Foundation Brick
Others
Security Features Alarm System
Read Less Info
Want to know what your home might be worth? Contact us for a FREE valuation!

Our team is ready to help you sell your home for the highest possible price ASAP
"My job is to find and attract mastery-based agents to the office, protect the culture, and make sure everyone is happy! "
130 King St. W. Unit 1800B, M5X1E3, Toronto, Ontario, Canada






