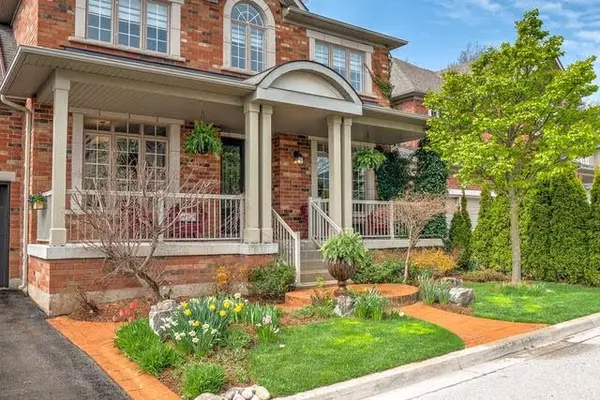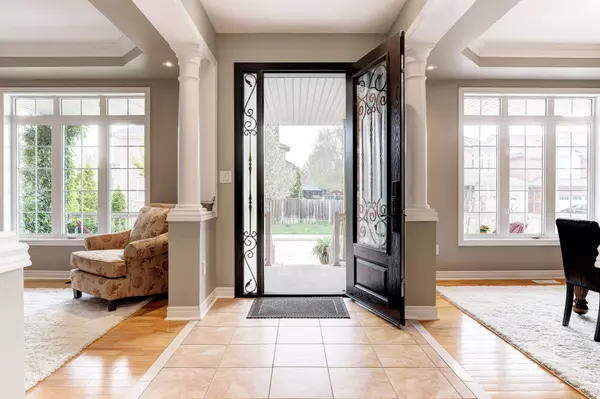$2,049,900
For more information regarding the value of a property, please contact us for a free consultation.
5 Beds
4 Baths
SOLD DATE : 07/18/2024
Key Details
Property Type Single Family Home
Sub Type Detached
Listing Status Sold
Purchase Type For Sale
Approx. Sqft 2500-3000
Subdivision Orchard
MLS Listing ID W8297426
Sold Date 07/18/24
Style 2-Storey
Bedrooms 5
Annual Tax Amount $6,822
Tax Year 2023
Property Sub-Type Detached
Property Description
Beautiful family home nestled on Jardine Crescent one of the Orchards most coveted streets. This property backs onto large mature greenspace onpremium 56-foot lot. This all brick classic designed home exudes charm, warmth and timeless elegance, including many exterior architecturalupgrades, spacious front porch & statement front door. Fernbrooks Buckingham model offers 4 sizable bedrooms, 3.5 baths and fully finishedbsmnt. Main level seamlessly connects separate formal living and dining rooms at the front, with more casual open-concept eat-in kitchen & familyroom.Upgraded kitchen with large dinette & family room are flooded with natural light from oversized windows overlooking serene, professionallylandscaped b/yard oasis. Many features including; recently renovated 5-piece ensuite, coffered 9-foot smooth ceilings, crown molding, pot lights andpractical first floor laundry room. Prof. fin. bsmnt provides plenty of additional live/work/play space with high ceilings, pot lights,
Location
Province ON
County Halton
Community Orchard
Area Halton
Rooms
Family Room Yes
Basement Finished, Full
Kitchen 1
Separate Den/Office 1
Interior
Interior Features None
Cooling Central Air
Exterior
Parking Features Private Double
Garage Spaces 2.0
Pool None
Roof Type Asphalt Shingle
Lot Frontage 56.24
Lot Depth 92.09
Total Parking Spaces 4
Building
Foundation Poured Concrete
Others
Security Features None
Read Less Info
Want to know what your home might be worth? Contact us for a FREE valuation!

Our team is ready to help you sell your home for the highest possible price ASAP
"My job is to find and attract mastery-based agents to the office, protect the culture, and make sure everyone is happy! "
130 King St. W. Unit 1800B, M5X1E3, Toronto, Ontario, Canada






