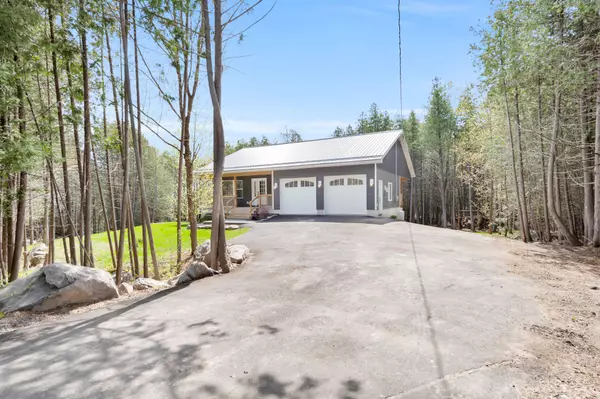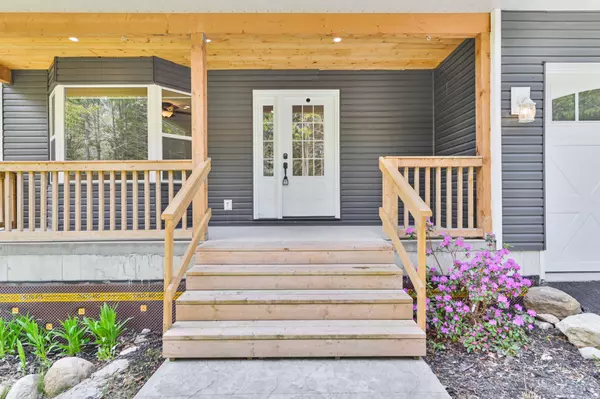$479,900
For more information regarding the value of a property, please contact us for a free consultation.
2 Beds
2 Baths
0.5 Acres Lot
SOLD DATE : 06/19/2024
Key Details
Property Type Single Family Home
Sub Type Detached
Listing Status Sold
Purchase Type For Sale
Approx. Sqft 1100-1500
MLS Listing ID X8308942
Sold Date 06/19/24
Style Bungalow
Bedrooms 2
Annual Tax Amount $2,763
Tax Year 2023
Lot Size 0.500 Acres
Property Description
Introducing a charming new listing at 810 Vanderwater Park Rd. in Thomasburg! This 4yr old cozy retreat is nestled on a beautiful country lot, offering serene surroundings just 25 minutes from Belleville and a mere 10 minutes from Tweed. Boasting 2 bedrooms upstairs, an open-concept living area, and breathtaking panoramic country views from every window. This home is a haven for nature lovers. The walk-out basement leads to a private backyard, perfect for enjoying the tranquility of rural living. With a heated double-car garage attached, convenience meets comfort seamlessly. Whether you're seeking a peaceful getaway or a permanent residence surrounded by nature, this property offers the ideal canvas for your aspirations. Situated just minutes away from Vanderwater Park, outdoor enthusiasts will delight in the abundance of recreational activities available practically at their doorstep. From hiking and biking to picnicking and wildlife observation, there's no shortage of ways to immerse yourself in the beauty of the natural landscape. Embrace the tranquility of country living while still being within easy reach of urban amenities. Belleville's shops, restaurants, and cultural attractions are just a short drive away, offering the perfect balance of convenience and escape. Your dream home in the countryside awaits! Immediate possession is available
Location
Province ON
County Hastings
Zoning RR
Rooms
Family Room No
Basement Unfinished, Walk-Out
Kitchen 1
Interior
Interior Features Air Exchanger, Auto Garage Door Remote, On Demand Water Heater, Water Softener, In-Law Capability
Cooling Central Air
Exterior
Exterior Feature Landscaped, Year Round Living, Porch, Deck
Garage Private Double, Front Yard Parking
Garage Spaces 12.0
Pool None
View Trees/Woods
Roof Type Asphalt Shingle
Total Parking Spaces 12
Building
Foundation Poured Concrete
Others
Security Features Smoke Detector
Read Less Info
Want to know what your home might be worth? Contact us for a FREE valuation!

Our team is ready to help you sell your home for the highest possible price ASAP

"My job is to find and attract mastery-based agents to the office, protect the culture, and make sure everyone is happy! "
130 King St. W. Unit 1800B, M5X1E3, Toronto, Ontario, Canada






