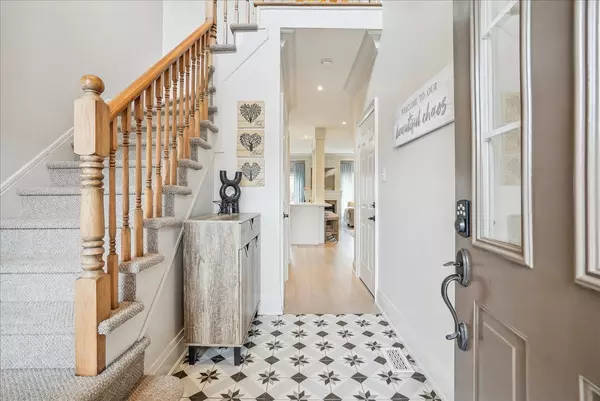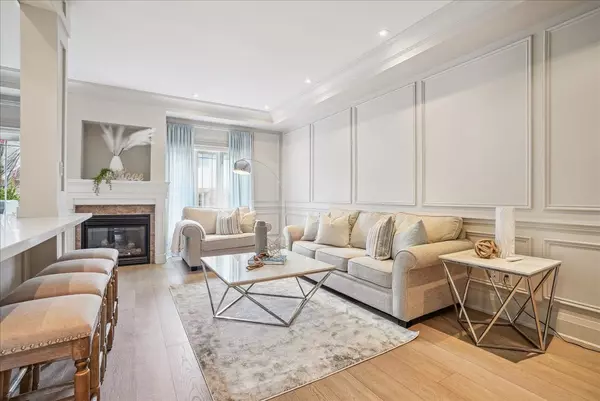$989,900
For more information regarding the value of a property, please contact us for a free consultation.
3 Beds
3 Baths
SOLD DATE : 08/01/2024
Key Details
Property Type Condo
Sub Type Condo Townhouse
Listing Status Sold
Purchase Type For Sale
Approx. Sqft 1200-1399
Subdivision Orchard
MLS Listing ID W8293126
Sold Date 08/01/24
Style 2-Storey
Bedrooms 3
HOA Fees $210
Annual Tax Amount $4,014
Tax Year 2023
Property Sub-Type Condo Townhouse
Property Description
Welcome to The Greystones enclave of townhomes. This spectacularly renovated, open concept 2 storey townhome has 3 bedrooms & 2.5 bathrooms. Its sure to impress! Fabulous features include light oak wide plank engineered hardwoods, NEW kitchen with quartz counters, 9 California ceilings & crown moulding on main level with extensive use of pot lights, 11 baseboards, exquisite trim & moulding detail. Charming curb appeal with covered porch. Impressive entryway with 2 storey foyer, designer tiles & painted in dcor hues. True Open concept layout!Great room with 9 foot ceilings, hardwoods & gas fireplace. Dream kitchen boasts white extended cabinetry with quartz counters and breakfast bar, tiled backsplash, gold toned hardware, Stainless Steel appliances, farmers sink, crown moulding & spacious eat in area. Sliding doors for easy access to backyard. Upstairs enjoy a spacious primary retreat. A perfect private escape with hardwoods, gorgeous light fixture, walk in closet & 3 piece bathroom with glass shower. Two additional well sized rooms. Updated 4 piece main bathroom, newer vanity with stone counters, stunning wall sconces & soaker tub with shower. Lower level boasts recreation room with berber flooring, potlights, upgraded windowplenty of room to relax or play! Enjoy peace and serenity in this quaint backyard.Low condo fees cover exterior building maintenance , grass cutting, garbage & snow removal, plus visitor parking. Enjoy this family friendly community close to schools, shopping, highway access, parks & more. Dont miss this sought after neighbourhood, The Orchard.
Location
Province ON
County Halton
Community Orchard
Area Halton
Zoning RO3-258
Rooms
Family Room No
Basement Finished
Kitchen 1
Interior
Interior Features Auto Garage Door Remote
Cooling Central Air
Fireplaces Number 1
Laundry Laundry Room
Exterior
Parking Features Inside Entry, Private
Garage Spaces 1.0
Roof Type Asphalt Shingle
Exposure East
Total Parking Spaces 2
Building
Foundation Poured Concrete
Locker None
Others
Pets Allowed Restricted
Read Less Info
Want to know what your home might be worth? Contact us for a FREE valuation!

Our team is ready to help you sell your home for the highest possible price ASAP
"My job is to find and attract mastery-based agents to the office, protect the culture, and make sure everyone is happy! "
130 King St. W. Unit 1800B, M5X1E3, Toronto, Ontario, Canada






