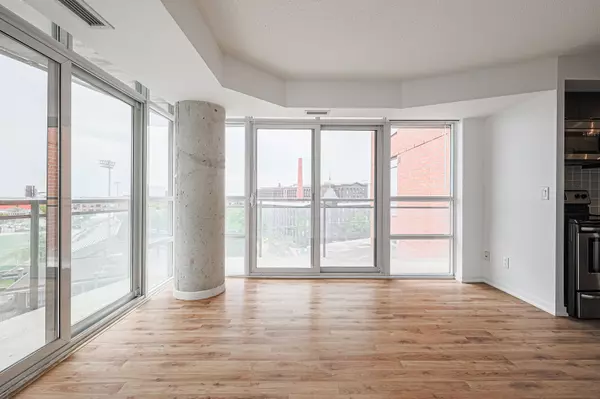$584,000
For more information regarding the value of a property, please contact us for a free consultation.
2 Beds
1 Bath
SOLD DATE : 06/24/2024
Key Details
Property Type Condo
Sub Type Condo Apartment
Listing Status Sold
Purchase Type For Sale
Approx. Sqft 600-699
Subdivision South Parkdale
MLS Listing ID W8341552
Sold Date 06/24/24
Style Apartment
Bedrooms 2
HOA Fees $564
Annual Tax Amount $2,125
Tax Year 2023
Property Sub-Type Condo Apartment
Property Description
Wonderful corner suite in vibrant Liberty Village & steps to Queen West. This sun filled suite has unobstructed south views overlooking historic buildings and urban city views. Floor to ceiling windows and large wrap around balcony allow you to enjoy both sunrise & sunsets. This smart layout has an open concept living & kitchen area w/stainless centre island for extra prep space & dining. Large den w/sliding doors can easily double as a second bedroom. Bathroom has new subway tile tub surround. Freshly painted and ready for immediate occupancy. Why rent when you can own in this unbeatable location w/ low maintenance fees & taxes, it's exceptional value. Owned parking space & locker included. Lots of visitor parking. Leave the car in your owned spot and walk to the TFC game, the cool restaurants on Queen West or the hub of Liberty Village for all essentials. Dog lovers enjoy the greenspace at Rita Cox parkette next door. Up to 2 pets but only 1 dog allowed w/30lb limit.
Location
Province ON
County Toronto
Community South Parkdale
Area Toronto
Rooms
Family Room No
Basement None
Kitchen 1
Separate Den/Office 1
Interior
Interior Features Carpet Free
Cooling Central Air
Laundry In-Suite Laundry
Exterior
Parking Features Underground
Garage Spaces 1.0
Amenities Available Indoor Pool, Gym, Party Room/Meeting Room, Sauna, Concierge, Guest Suites
View Clear
Exposure South East
Total Parking Spaces 1
Building
Locker Owned
Others
Security Features Concierge/Security,Smoke Detector,Carbon Monoxide Detectors
Pets Allowed Restricted
Read Less Info
Want to know what your home might be worth? Contact us for a FREE valuation!

Our team is ready to help you sell your home for the highest possible price ASAP
"My job is to find and attract mastery-based agents to the office, protect the culture, and make sure everyone is happy! "
130 King St. W. Unit 1800B, M5X1E3, Toronto, Ontario, Canada






