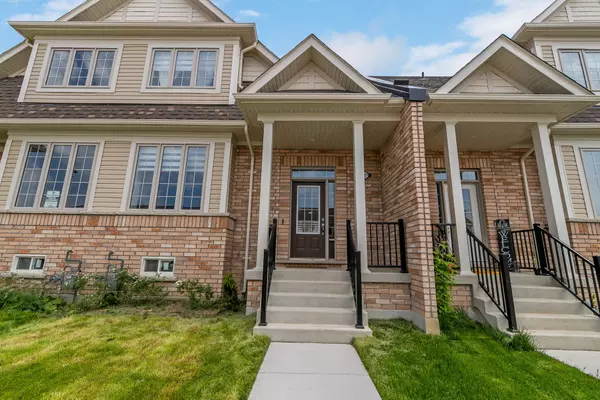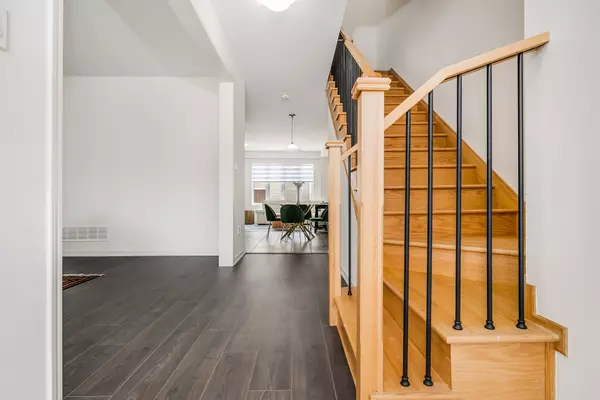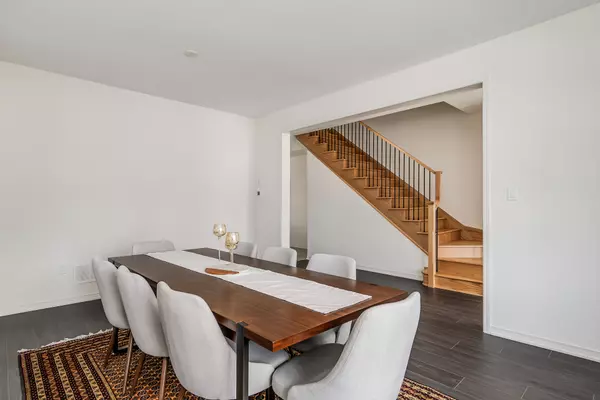$749,900
For more information regarding the value of a property, please contact us for a free consultation.
3 Beds
3 Baths
SOLD DATE : 08/29/2024
Key Details
Property Type Townhouse
Sub Type Att/Row/Townhouse
Listing Status Sold
Purchase Type For Sale
Approx. Sqft 2000-2500
MLS Listing ID X8275122
Sold Date 08/29/24
Style 2-Storey
Bedrooms 3
Annual Tax Amount $4,383
Tax Year 2023
Property Description
Welcome to this exquisite two-story unit townhouse, boasting over 25k in upgrades and situated in a vibrant neighborhood. This 2088 sq ft home offers a perfect blend of modern luxury and convenient living. Key Features: Sleek Interiors: Smooth ceilings, upgraded staircase, and flooring create a seamless and stylish interior atmosphere Modern Amenities: Enjoy the benefits of an installed water softener, reverse osmosis water filtration system for drinking, upgraded kitchen cabinets, and a rough-in for kitchen lighting, enhancing the functionality and appeal of your home. Custom Shelving: Elegant custom shelving in the living room adds a touch of sophistication while maximizing storage space. Convenient Access: The backyard entrance to the garage adds ease to your daily routines. Basement Ready: Prepare for the future with a rough-in for a basement apartment, providing flexibility and potential for additional living space. Community Amenities: Family-Friendly: With a new elementary school on the horizon and a park across the street, this neighborhood is perfect for families. Don't miss out on the opportunity to own this exceptional townhouse. Schedule a viewing today and experience luxury living at its finest!
Location
Province ON
County Wellington
Rooms
Family Room Yes
Basement Unfinished
Kitchen 1
Interior
Interior Features Central Vacuum
Cooling Central Air
Exterior
Garage Private
Garage Spaces 3.0
Pool None
Roof Type Unknown
Total Parking Spaces 3
Building
Foundation Brick, Concrete
Read Less Info
Want to know what your home might be worth? Contact us for a FREE valuation!

Our team is ready to help you sell your home for the highest possible price ASAP

"My job is to find and attract mastery-based agents to the office, protect the culture, and make sure everyone is happy! "
130 King St. W. Unit 1800B, M5X1E3, Toronto, Ontario, Canada






