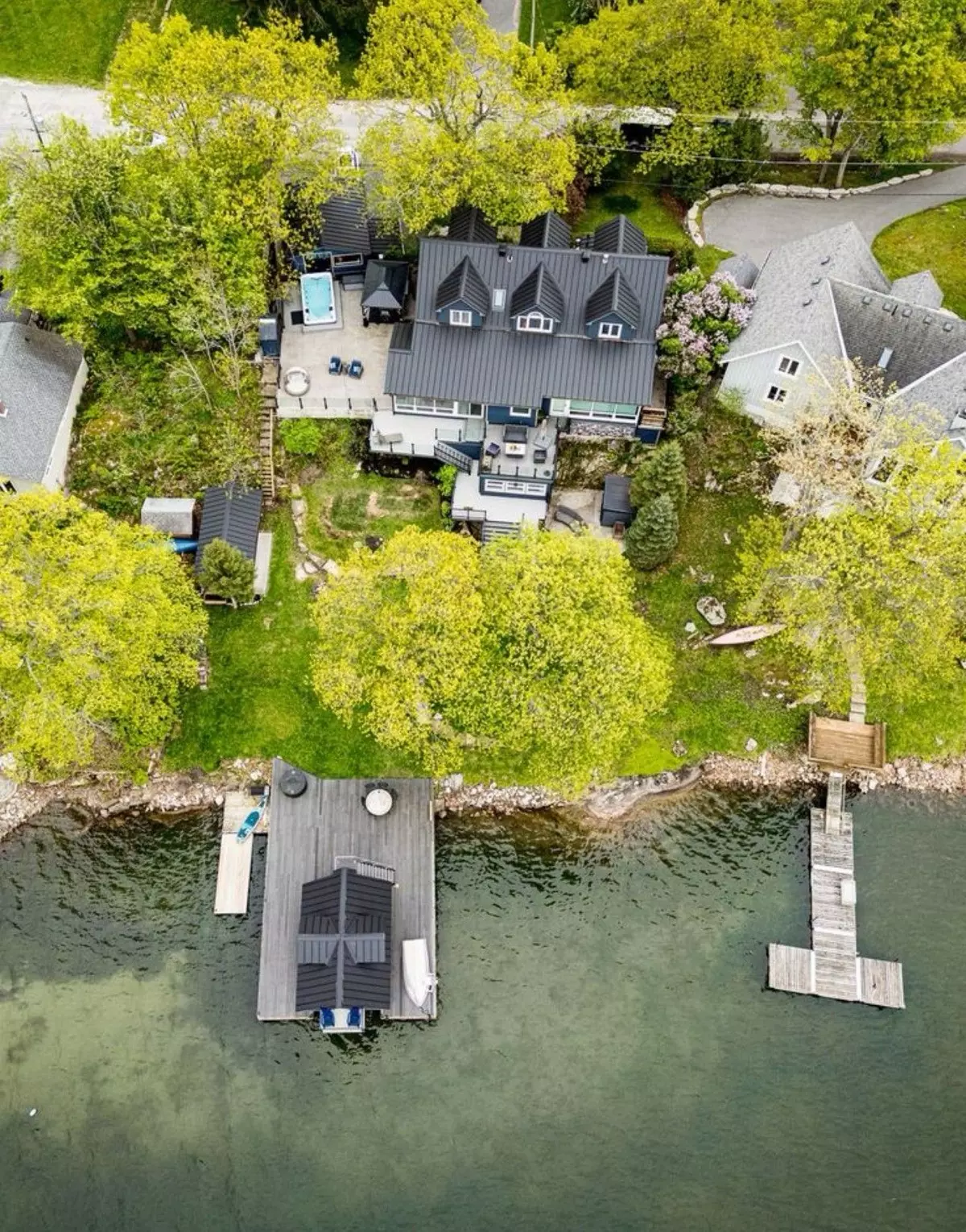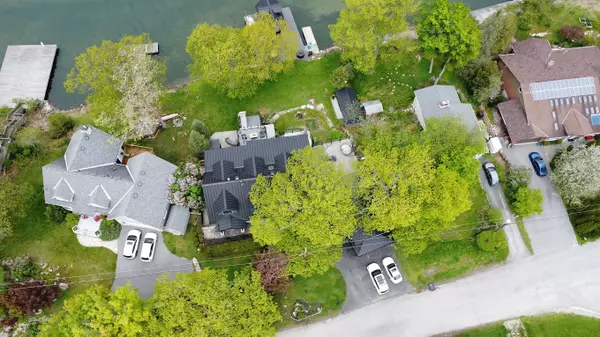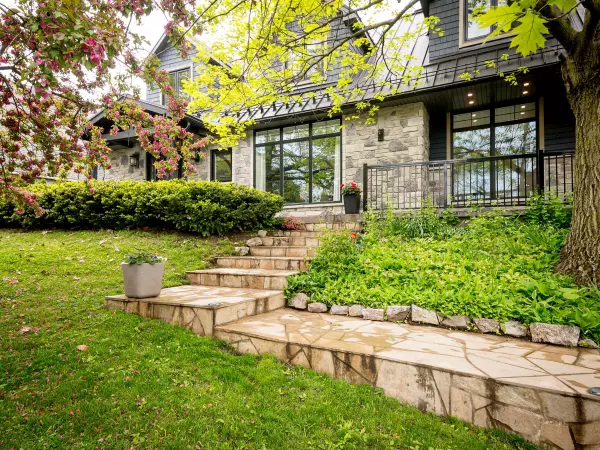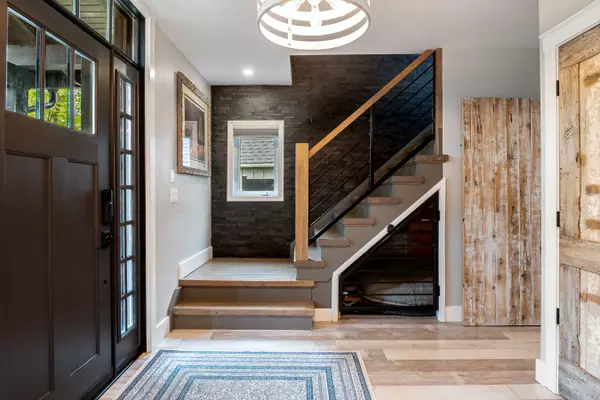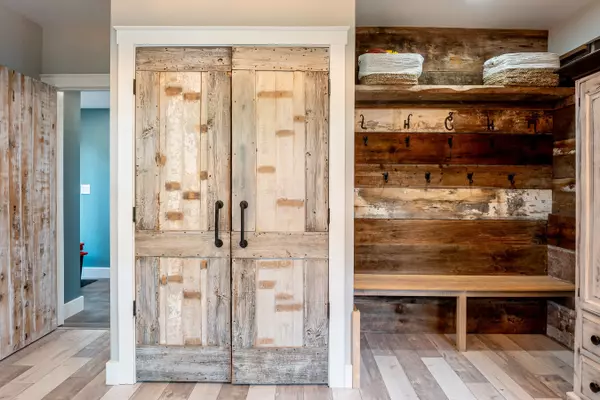$1,959,900
For more information regarding the value of a property, please contact us for a free consultation.
5 Beds
4 Baths
SOLD DATE : 08/02/2024
Key Details
Property Type Single Family Home
Sub Type Detached
Listing Status Sold
Purchase Type For Sale
Approx. Sqft 3000-3500
MLS Listing ID X8349502
Sold Date 08/02/24
Style 1 1/2 Storey
Bedrooms 5
Annual Tax Amount $10,965
Tax Year 2023
Property Description
A spectacular 5-bedroom, 3.5-bathroom waterfront home on desirable Treasure Island, overlooking the Bateau Channel on the St. Lawrence River. Enter the foyer which leads into the open-concept living, dining, and kitchen areas. The living room features a fireplace and wet bar. The kitchen boasts stainless steel appliances, expansive countertops, and an island. The dining room includes a fireplace and two walk-outs to the deck. The main floor also offers a laundry room with a dog spa, a 2-piece bathroom, an office, and a primary bedroom with floor-to-ceiling windows, a walk-out to the terrace, dual walk-in closets, and a 5-piece ensuite bathroom with a glass shower, soaking bathtub & double sinks. The second floor features an open area ideal for a workspace, four spacious bedrooms, a 5-piece bathroom with vaulted ceilings, and a 3-piece bathroom with a walk-in shower. The fully finished basement includes a den with ample storage and a walk-out to the lower terrace level, as well as an exercise room above the detached garage. Your multi-level terrace is perfect for entertaining, complete with a large dock and a covered boat slip. Conveniently located just a 10-minute drive from Downtown Kingston.
Location
Province ON
County Frontenac
Zoning RUR
Rooms
Family Room Yes
Basement Finished with Walk-Out, Partial Basement
Kitchen 1
Interior
Interior Features Water Heater Owned
Cooling Central Air
Exterior
Garage Private
Garage Spaces 6.0
Pool None
Waterfront Description Dock,River Front
Roof Type Asphalt Shingle
Total Parking Spaces 6
Building
Foundation Poured Concrete
Read Less Info
Want to know what your home might be worth? Contact us for a FREE valuation!

Our team is ready to help you sell your home for the highest possible price ASAP

"My job is to find and attract mastery-based agents to the office, protect the culture, and make sure everyone is happy! "
130 King St. W. Unit 1800B, M5X1E3, Toronto, Ontario, Canada

