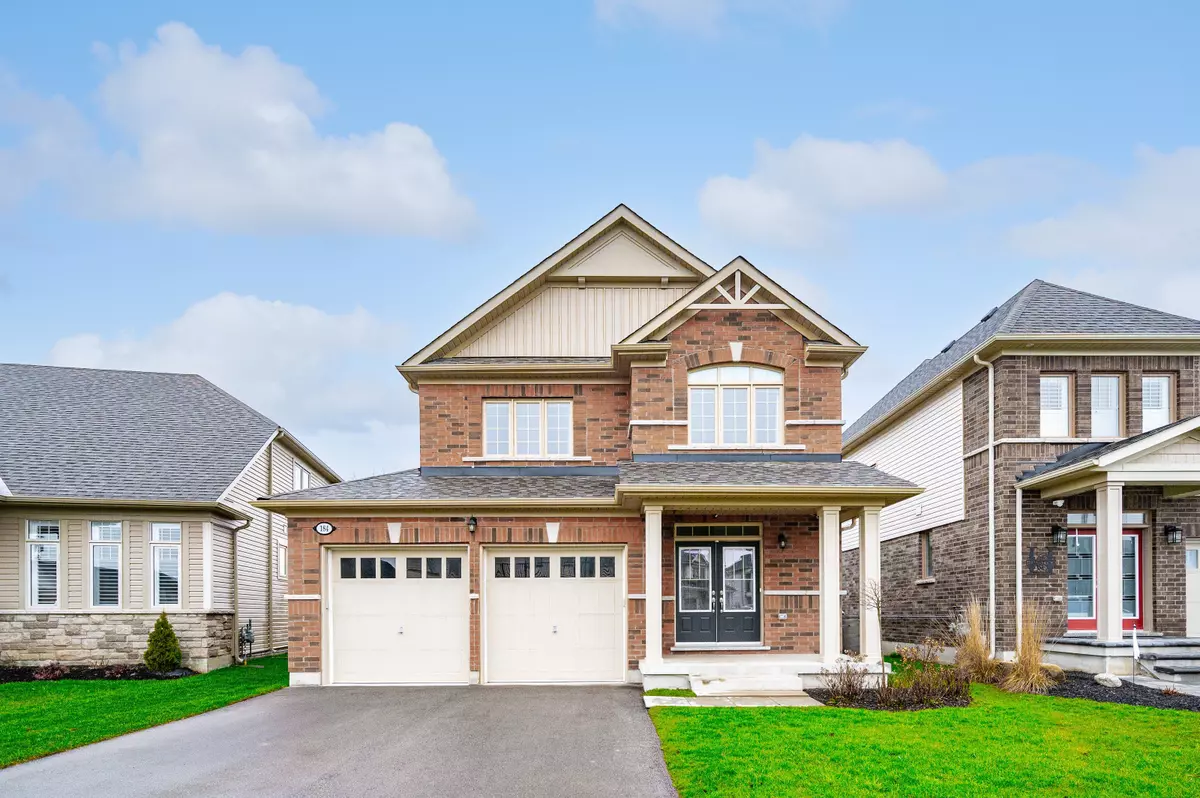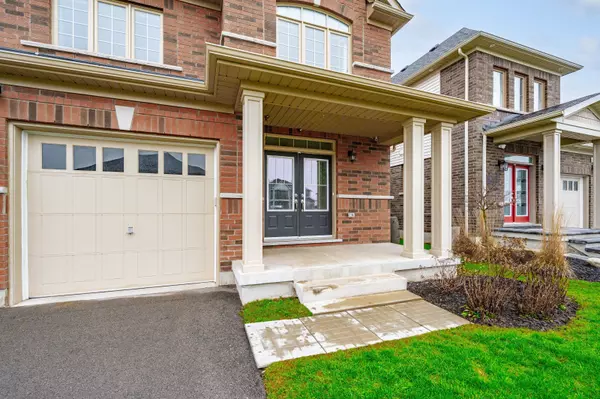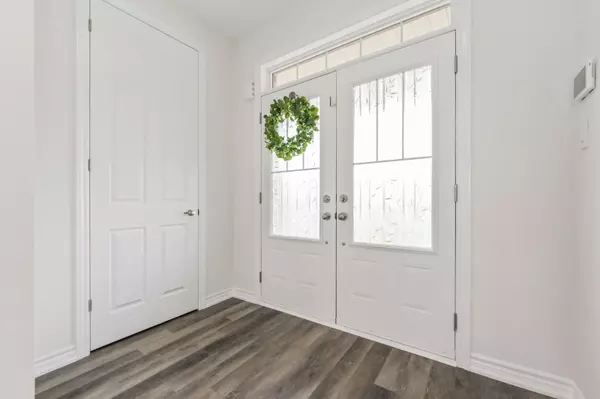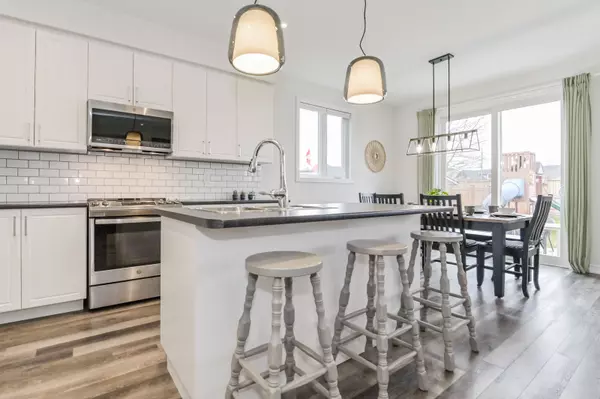$999,999
For more information regarding the value of a property, please contact us for a free consultation.
3 Beds
3 Baths
SOLD DATE : 08/15/2024
Key Details
Property Type Single Family Home
Sub Type Detached
Listing Status Sold
Purchase Type For Sale
Approx. Sqft 2000-2500
MLS Listing ID X8363570
Sold Date 08/15/24
Style 2-Storey
Bedrooms 3
Annual Tax Amount $4,764
Tax Year 2023
Property Description
You cant beat the LOCATION of this stunning home at the end of a cul-de-sac close to the trails, new Groves Memorial Hospital, Shops and Schools in popular Storybrook! This immaculately maintained home is located in a quiet, family friendly area and features 3 Bedrooms, 2.5 baths, spacious eat-in kitchen with island, stainless steel appliances and modern cabinetry. Carpet free with high-end vinyl flooring throughout. The large open concept main floor is excellent for entertaining and family living with cozy gas fireplace with sliders leading to the large fully fenced backyard with more space for outdoor living and entertaining on the patio. The primary bedroom offers a luxury 5 PC private ensuite with walk-in-closet. Maximum family convenience with 2nd Floor Laundry! Walking distance to parks, trails & local amenities. Visit the virtual tour and floor plans attached to the listing.
Location
Province ON
County Wellington
Zoning R1B.66.3
Rooms
Family Room Yes
Basement Full, Unfinished
Kitchen 1
Interior
Interior Features Water Heater Owned, Water Softener, Air Exchanger, Auto Garage Door Remote, Storage
Cooling Central Air
Fireplaces Number 1
Fireplaces Type Natural Gas, Living Room
Exterior
Exterior Feature Patio, Porch
Garage Private Double
Garage Spaces 4.0
Pool None
View Clear
Roof Type Asphalt Shingle
Total Parking Spaces 4
Building
Lot Description Irregular Lot
Foundation Poured Concrete
Others
Senior Community Yes
Security Features Carbon Monoxide Detectors,Smoke Detector
Read Less Info
Want to know what your home might be worth? Contact us for a FREE valuation!

Our team is ready to help you sell your home for the highest possible price ASAP

"My job is to find and attract mastery-based agents to the office, protect the culture, and make sure everyone is happy! "
130 King St. W. Unit 1800B, M5X1E3, Toronto, Ontario, Canada






