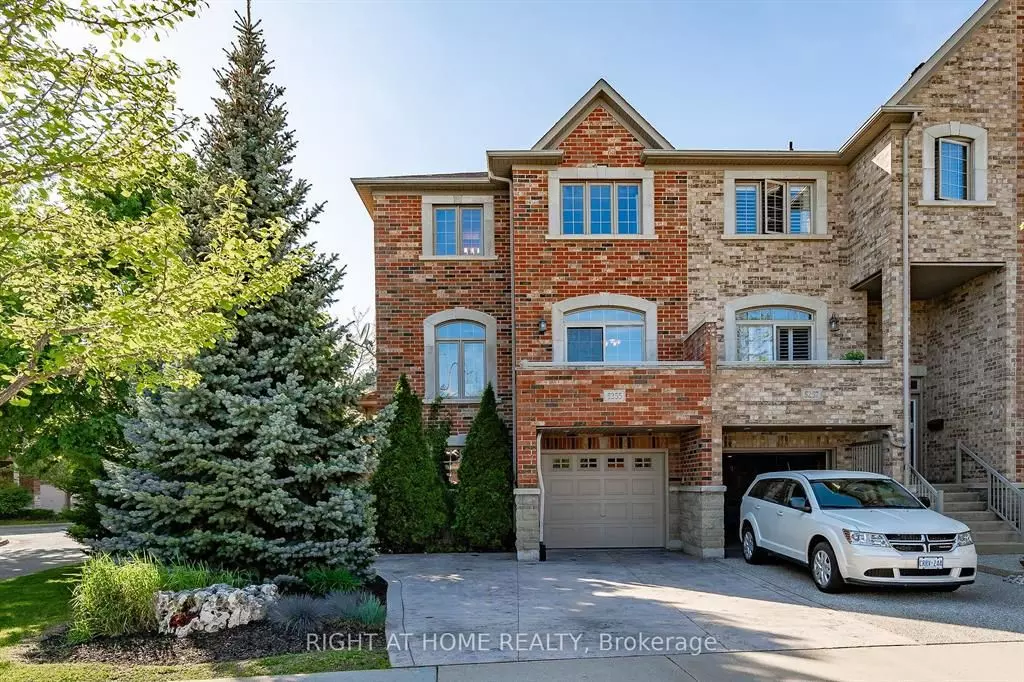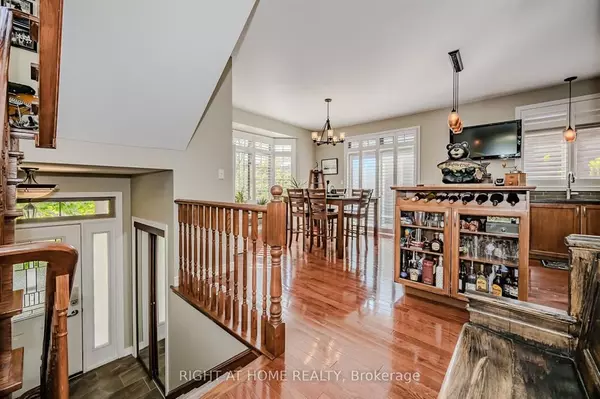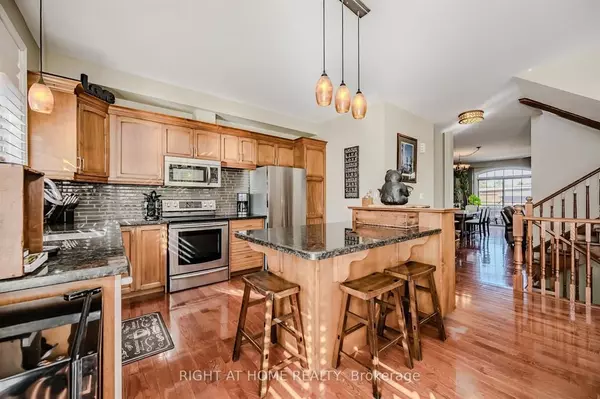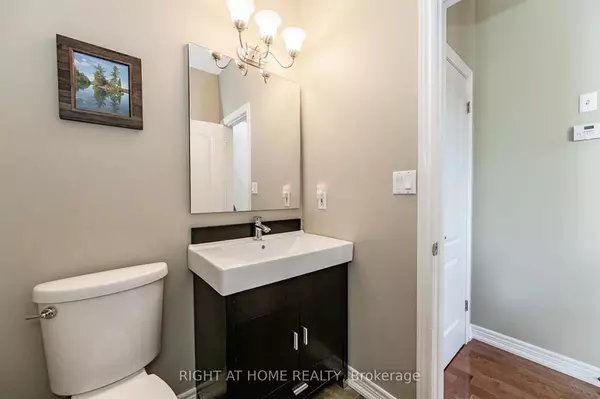$1,299,000
For more information regarding the value of a property, please contact us for a free consultation.
3 Beds
4 Baths
SOLD DATE : 07/24/2024
Key Details
Property Type Condo
Sub Type Att/Row/Townhouse
Listing Status Sold
Purchase Type For Sale
Approx. Sqft 2000-2500
Subdivision Orchard
MLS Listing ID W8386344
Sold Date 07/24/24
Style 3-Storey
Bedrooms 3
Annual Tax Amount $4,652
Tax Year 2023
Property Sub-Type Att/Row/Townhouse
Property Description
Welcome to the Orchard! This spectacular, End Unit townhome is larger than it looks, with 2480 Square feet of Impeccable taste, including Granite counters, hardwood floors, heated ceramic floors, California shutters, Stamped Concrete, Trex decking, lots of storage and a massive garage. Imagine parking in the double drive, walking up the tree lined stamped concrete walk to the front of this magnificent home. A foyer with large closet welcomes you to luxury. A few steps up takes you to the main floor that is home to a bright eat in kitchen loaded with an abundance of countertops and cabinets, a centre island and walk out to the balcony, a spacious living and dining room with walk out to front balcony and a 2 piece bathroom and second coat closet. Wind your way up the stairs to the upper floor where you find 3 bedrooms and 2 baths including primary with walk in closet and ensuite with soaker tub. Step down onto the ground floor level with heated floors by the walk/out and an entrance to the garage. Relax in the large family room, where you will also find a small office, 3 piece bath and laundry room with tub. Have guests staying the night? No problem! A stylish Murphy bed can be pulled down for overnight guests. Storage under the stairs completes this incredible space! Step out into the amazing private fenced yard, larger than some detached backyards, with wooden deck, stamped concrete, two pergolas, a hot tub and sitting area, perfect for entertaining. Walk to schools, shops, restaurants & parks. Quick drive to Hospital & highways.
Location
Province ON
County Halton
Community Orchard
Area Halton
Zoning R02-252
Rooms
Family Room Yes
Basement None
Kitchen 1
Interior
Interior Features Water Heater Owned
Cooling Central Air
Exterior
Exterior Feature Deck, Hot Tub, Landscape Lighting, Lighting, Patio, Privacy
Parking Features Private Double
Garage Spaces 1.5
Pool None
Roof Type Asphalt Shingle
Lot Frontage 26.78
Lot Depth 96.0
Total Parking Spaces 4
Building
Foundation Poured Concrete
Others
ParcelsYN No
Read Less Info
Want to know what your home might be worth? Contact us for a FREE valuation!

Our team is ready to help you sell your home for the highest possible price ASAP
"My job is to find and attract mastery-based agents to the office, protect the culture, and make sure everyone is happy! "
130 King St. W. Unit 1800B, M5X1E3, Toronto, Ontario, Canada






