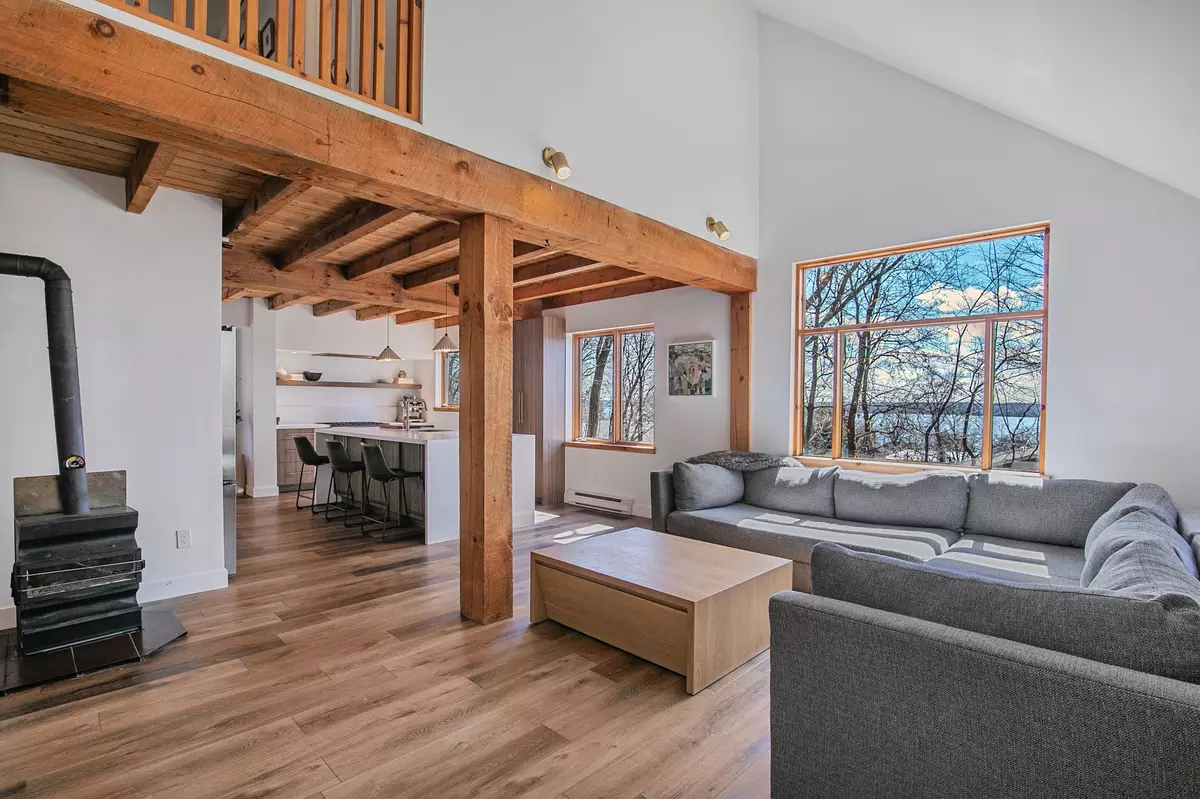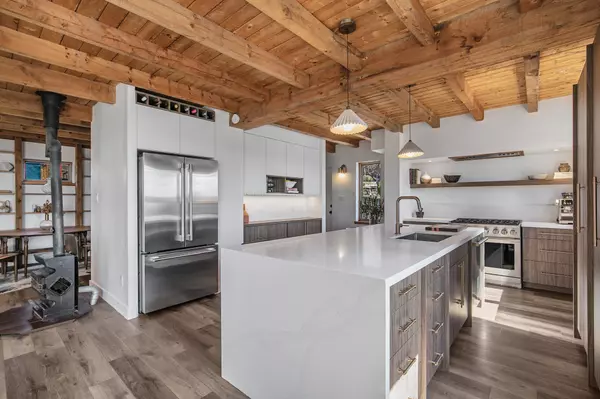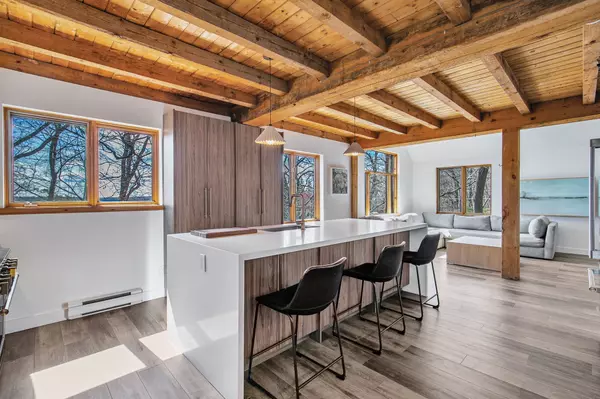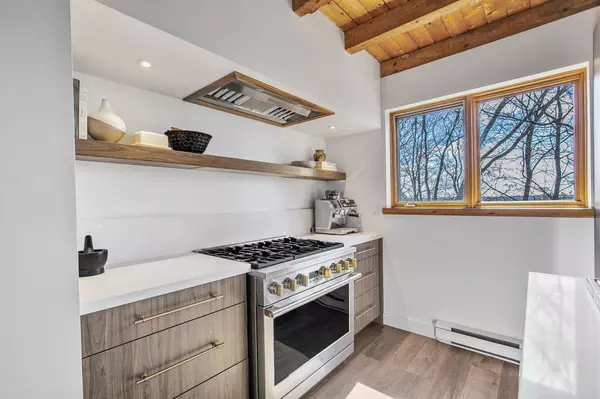$999,999
For more information regarding the value of a property, please contact us for a free consultation.
4 Beds
3 Baths
SOLD DATE : 09/09/2024
Key Details
Property Type Single Family Home
Sub Type Detached
Listing Status Sold
Purchase Type For Sale
Approx. Sqft 1500-2000
Subdivision Codrington
MLS Listing ID S8297100
Sold Date 09/09/24
Style 2-Storey
Bedrooms 4
Annual Tax Amount $5,874
Tax Year 2023
Property Sub-Type Detached
Property Description
*OVERVIEW* Welcome to this unique modern property steps to Lake Simcoe. Approx - 2,000 Sq/Ft, 4 Beds - 3 Baths. *INTERIOR* Providing a warm and inviting atmosphere with cathedral ceilings and exposed pine beams. Sun filled living room and kitchen with large windows overlooking Lake Simcoe. New chef-inspired kitchen with state of the art appliances. Large island with quartz countertop. Separate dining space. Main floor laundry. Three bedrooms and a newly renovated bathroom on the upper floor. Separate office work area that could be turned into a nanny suite or rented on Airbnb. *EXTERIOR* Freshly painted board and batten. Newly landscaped backyard with French drain system, garden path with stones, wood stair walkway. Shed/ workshop with electrical. Private driveway with parking up to 5 cars. *NOTABLE* Warm family residence in Barrie is a perfect nest to entertain family and friends, to rest and recharge or to get inspired and create. Minute walk to a Highly rated public school. East End district. Short drive to RVH. Quick walk to St.Vincent Park, the downtown core and lake trails.
Location
Province ON
County Simcoe
Community Codrington
Area Simcoe
Zoning R2,
Rooms
Family Room No
Basement Full
Kitchen 1
Separate Den/Office 1
Interior
Interior Features Other
Cooling Central Air
Fireplaces Type Wood
Exterior
Parking Features Private
Pool None
Roof Type Asphalt Shingle
Lot Frontage 56.16
Lot Depth 115.0
Total Parking Spaces 5
Building
Foundation Concrete, Block
Others
Senior Community No
Read Less Info
Want to know what your home might be worth? Contact us for a FREE valuation!

Our team is ready to help you sell your home for the highest possible price ASAP
"My job is to find and attract mastery-based agents to the office, protect the culture, and make sure everyone is happy! "
130 King St. W. Unit 1800B, M5X1E3, Toronto, Ontario, Canada






