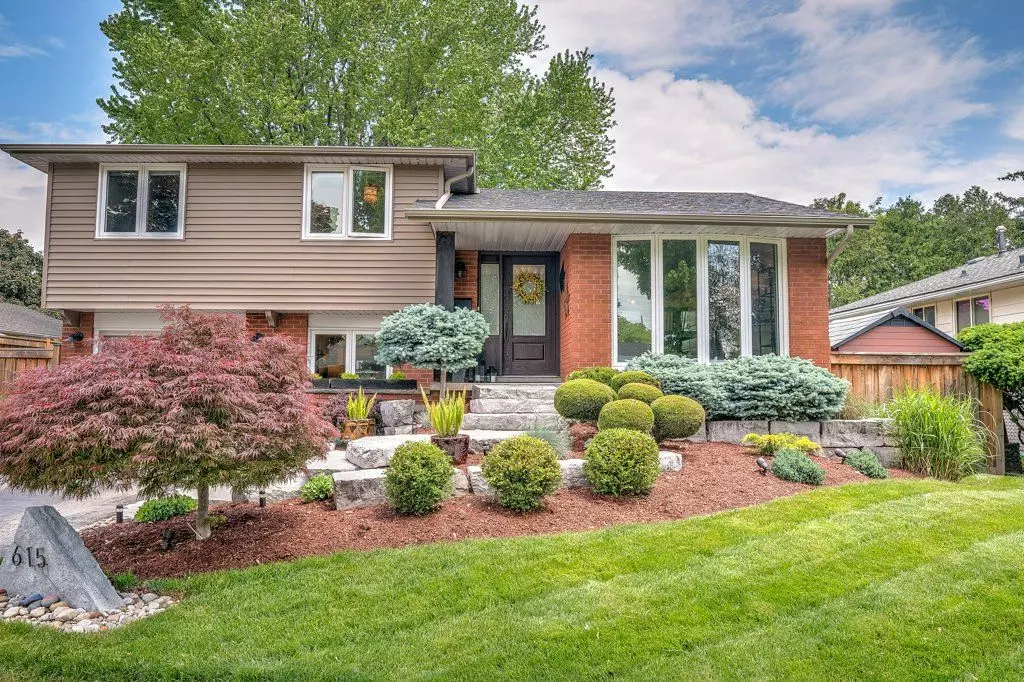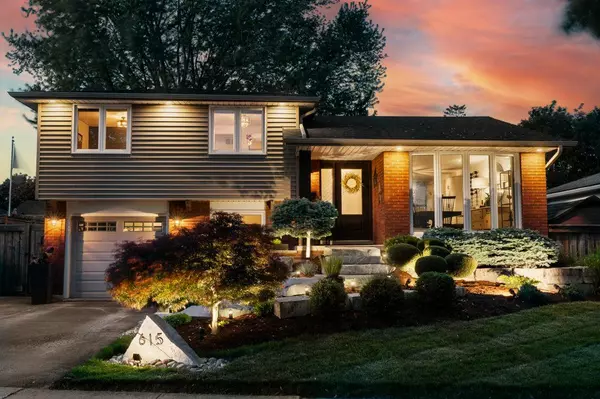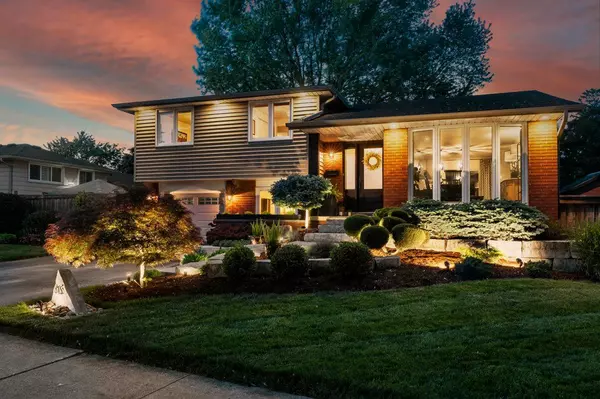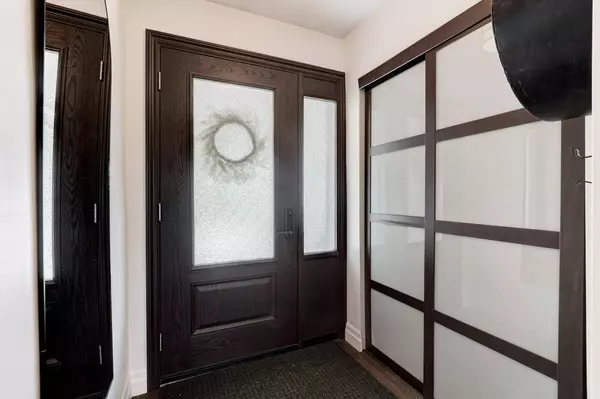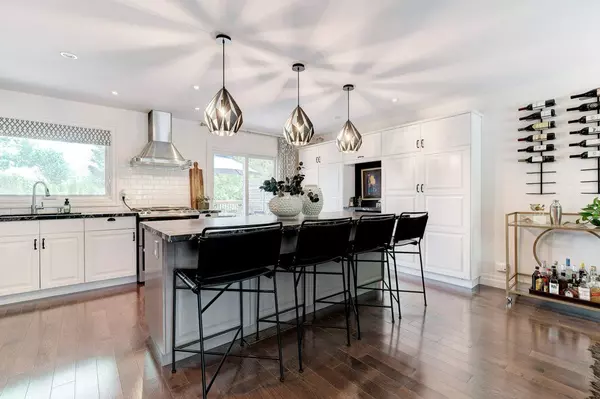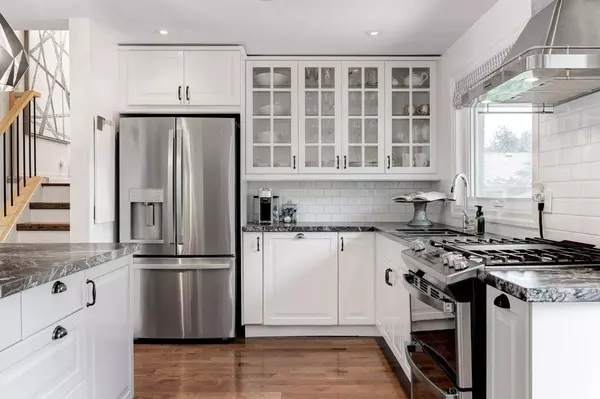$1,299,999
For more information regarding the value of a property, please contact us for a free consultation.
3 Beds
3 Baths
SOLD DATE : 08/23/2024
Key Details
Property Type Single Family Home
Sub Type Detached
Listing Status Sold
Purchase Type For Sale
Approx. Sqft 1100-1500
Subdivision Shoreacres
MLS Listing ID W8391350
Sold Date 08/23/24
Style Sidesplit 4
Bedrooms 3
Annual Tax Amount $5,124
Tax Year 2024
Property Sub-Type Detached
Property Description
Welcome to the coveted Longmoor neighborhood, where this 4-level side split is sure to impress! This beautifully landscaped, 3-bedroom, 2.5-bath home features over 1700 sq. feet of living space. Step inside and be greeted by the inviting ambiance of an open-concept dining area and custom kitchen with beautiful ss appliances, leathered quartz countertops, an abundance of storage and an oversized island perfect for hosting gatherings with family and friends. From here, sliding doors lead to a private and oversized yard with mature landscaping, a 2- tiered deck and a gazebo, providing an ideal space for outdoor relaxation and entertaining. Upstairs, discover three spacious bedrooms, including a master bedroom with a double closet and an updated full bathroom with a double sink, quartz countertops and heated flooring. The lower level has a cozy family room, powder room and access to garage and backyard. The finished basement offers additional living space with a large recreation room.
Location
Province ON
County Halton
Community Shoreacres
Area Halton
Zoning 103x60.10x105.32
Rooms
Family Room Yes
Basement Finished
Kitchen 1
Interior
Interior Features None
Cooling Central Air
Exterior
Parking Features Private Double
Garage Spaces 1.0
Pool None
Roof Type Asphalt Shingle
Lot Frontage 104.77
Lot Depth 60.0
Total Parking Spaces 3
Building
Foundation Poured Concrete
Read Less Info
Want to know what your home might be worth? Contact us for a FREE valuation!

Our team is ready to help you sell your home for the highest possible price ASAP
"My job is to find and attract mastery-based agents to the office, protect the culture, and make sure everyone is happy! "
130 King St. W. Unit 1800B, M5X1E3, Toronto, Ontario, Canada

