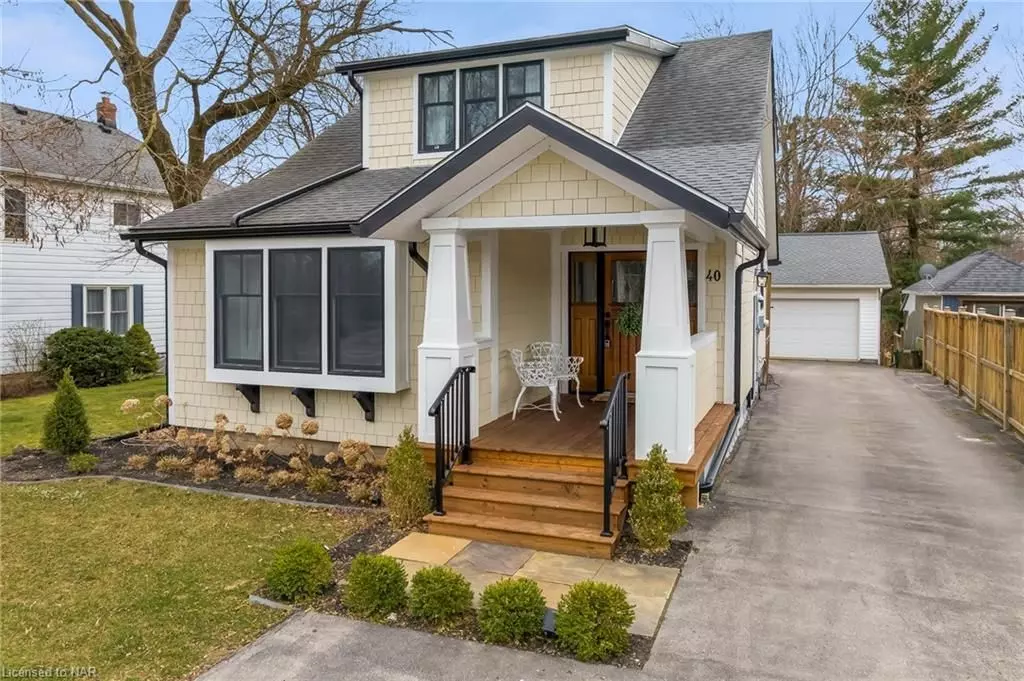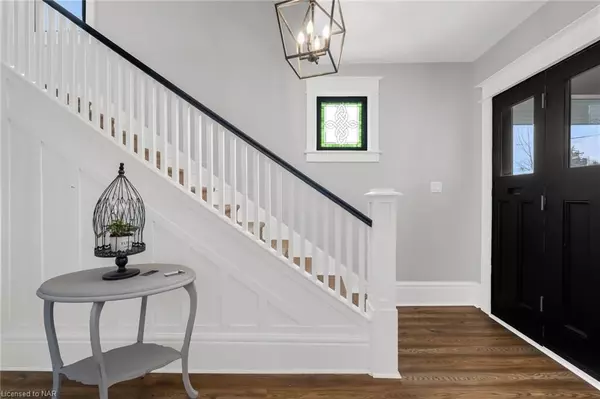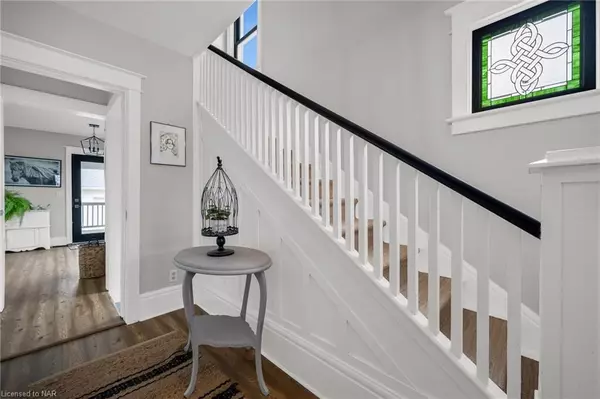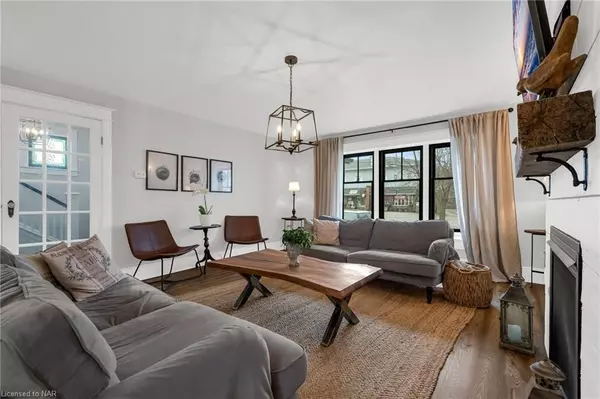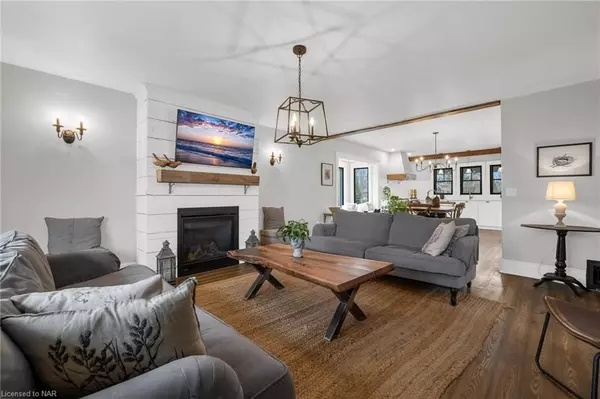$879,900
For more information regarding the value of a property, please contact us for a free consultation.
3 Beds
3 Baths
1,753 SqFt
SOLD DATE : 05/30/2024
Key Details
Property Type Single Family Home
Sub Type Detached
Listing Status Sold
Purchase Type For Sale
Square Footage 1,753 sqft
Price per Sqft $503
Subdivision 662 - Fonthill
MLS Listing ID X8492458
Sold Date 05/30/24
Style 1 1/2 Storey
Bedrooms 3
Annual Tax Amount $4,292
Tax Year 2023
Property Sub-Type Detached
Property Description
This beautiful home and property has been refinished by the owner over the past 3 - 4 years. Lovely finishes, large open spaces, quaint bedrooms (beautiful views), and a gorgeous country like property near all local amenities. This 3 bedroom, 2.5 bathroom home is brightly lit, has walnut finishes, original trim work, walnut covered beams on the main floor, quartz countertops, professional stove/oven, a coffee bar area with a filtered water line, and potential for an in-law suite, or added private space for older kids. The property comes with a large garage (30'x21'). The garage is equipped with 220v power and water, space to park 3 or 4 vehicles, a skylight and a full basement. The GARAGE basement could easily be a work shop, home office, work out room or whatever you would desire to do with it. The property comes with a shed, a unused chicken coop and mature trees (inducing syrup producing Maples). The home and property is located close to all amenities – you can walk to the town square – churches, schools, restaurants and shopping... all just a few minutes away. With this home you get a wonderful property, a great home, topnotch schools and loads of local amenities. Book your showing today!
Location
Province ON
County Niagara
Community 662 - Fonthill
Area Niagara
Zoning R2
Rooms
Basement Partially Finished, Full
Kitchen 1
Interior
Interior Features Other, Water Heater Owned
Cooling Central Air
Fireplaces Number 1
Exterior
Exterior Feature Deck, Lighting, Porch, Privacy
Parking Features Private, Other
Garage Spaces 4.0
Pool None
View Garden, Trees/Woods
Roof Type Asphalt Shingle
Lot Frontage 61.0
Lot Depth 269.0
Exposure South
Total Parking Spaces 8
Building
Foundation Concrete Block
New Construction false
Others
Senior Community Yes
Security Features Carbon Monoxide Detectors,Smoke Detector
Read Less Info
Want to know what your home might be worth? Contact us for a FREE valuation!

Our team is ready to help you sell your home for the highest possible price ASAP
"My job is to find and attract mastery-based agents to the office, protect the culture, and make sure everyone is happy! "
130 King St. W. Unit 1800B, M5X1E3, Toronto, Ontario, Canada

