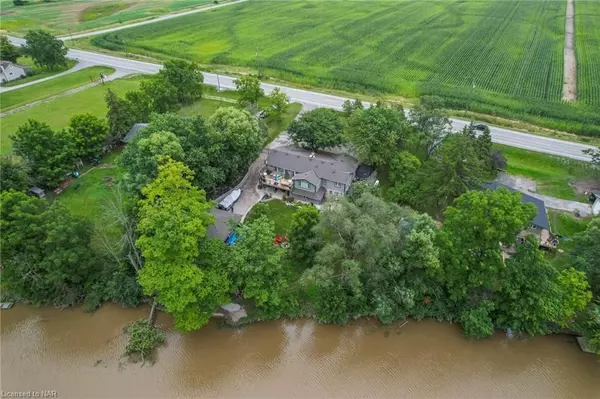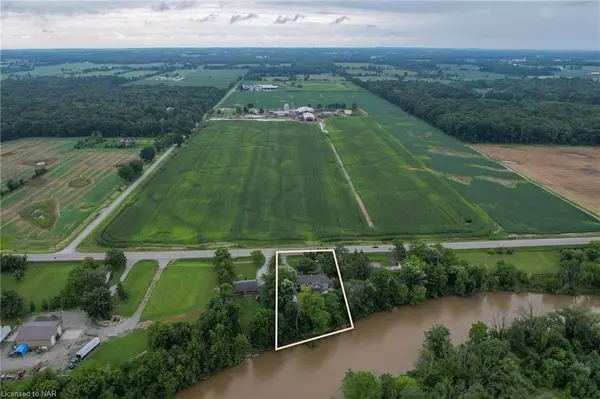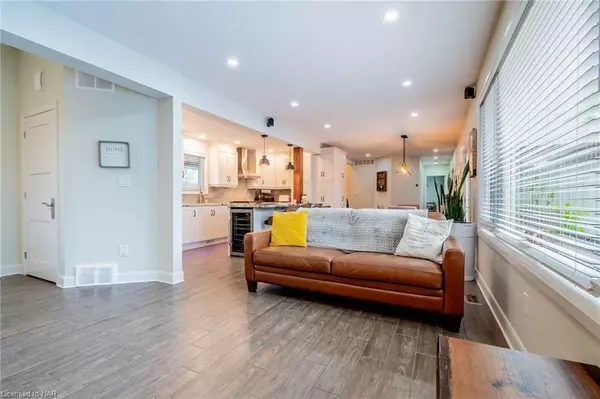$1,050,000
For more information regarding the value of a property, please contact us for a free consultation.
3 Beds
2 Baths
2,131 SqFt
SOLD DATE : 11/29/2023
Key Details
Property Type Single Family Home
Sub Type Detached
Listing Status Sold
Purchase Type For Sale
Square Footage 2,131 sqft
Price per Sqft $473
MLS Listing ID X8496788
Sold Date 11/29/23
Style Bungalow
Bedrooms 3
Annual Tax Amount $3,098
Tax Year 2023
Lot Size 0.500 Acres
Property Description
Why drive up north to the Muskoka's when you have all the cottage dreams at home? This incredible property provides year round enjoyment backing onto the Welland River. This 2+1 bedroom bungalow has over 2,000 sqft of finished living space with room for everyone. The main floor hosts open concept living/dining/kitchen with french doors to your patio overlooking the yard and river, a second living room with wood fireplace, 2 bedrooms and a 4 piece bathroom. There is an attached single car garage. Downstairs hosts an additional bedroom, laundry with unique concrete sealed countertops, walk-out to the hot tub & gazebo and a pretty sweet man cave complete with sliding garage door. The best part is the detached 24'x30' garage that has been fully finished with poured epoxy flooring, insulated and heated/cooled with a mini-split and bonus wood fireplace. Perfect for a gym, work from home office or additional hang out. It has one 10' bay door and one 8' door. Updates on the property include the man-cave garage in 2021, landscaping, roof in 2019 with 50 year shingles, Culligan water system in 2022, main floor including kitchen, bathroom & flooring in 2017, the basement renovated in 2020, concrete pads in 2019, and all windows and doors over the last 10 years. Nothing to do here but pack your bags and move in.
Location
Province ON
County Niagara
Zoning A2/H
Rooms
Basement Walk-Out, Separate Entrance
Kitchen 1
Separate Den/Office 1
Interior
Interior Features Water Treatment, Water Heater, Central Vacuum
Cooling Central Air
Fireplaces Number 1
Exterior
Exterior Feature Hot Tub, Lighting, Privacy
Garage Other
Garage Spaces 19.0
Pool None
Waterfront Description River Access,River Front
View River
Roof Type Cedar
Total Parking Spaces 19
Building
Lot Description Irregular Lot
Foundation Concrete Block, Poured Concrete
New Construction false
Others
Senior Community Yes
Read Less Info
Want to know what your home might be worth? Contact us for a FREE valuation!

Our team is ready to help you sell your home for the highest possible price ASAP

"My job is to find and attract mastery-based agents to the office, protect the culture, and make sure everyone is happy! "
130 King St. W. Unit 1800B, M5X1E3, Toronto, Ontario, Canada






