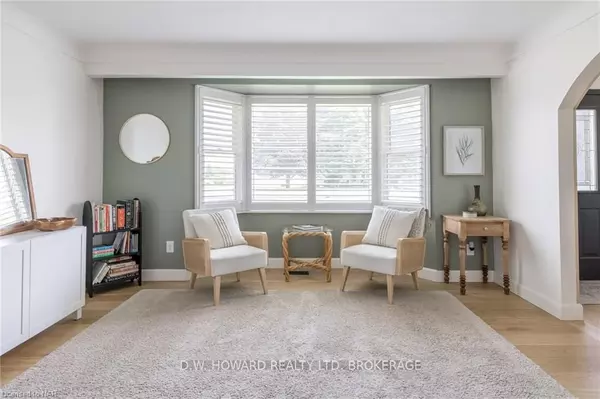$749,999
For more information regarding the value of a property, please contact us for a free consultation.
3 Beds
2 Baths
1,250 SqFt
SOLD DATE : 09/29/2023
Key Details
Property Type Single Family Home
Sub Type Detached
Listing Status Sold
Purchase Type For Sale
Square Footage 1,250 sqft
Price per Sqft $584
MLS Listing ID X8497008
Sold Date 09/29/23
Style Other
Bedrooms 3
Annual Tax Amount $4,289
Tax Year 2023
Property Description
This is your chance to have the country setting with all the conveniences of the city, as well as a truly breathtaking backyard oasis. The extra long 3 car wide driveway will provide ample space for your vehicles as well as your RV/Boat/Trailer.
The interior of the home has been beautifully updated throughout. Entering the front door you will appreciate the abundance of natural light throughout this spacious 4 level side-split. Newly-installed engineered hardwood floors cover the main and upper levels. The Main Level features a welcoming entranceway that leads to a bright living room with a striking natural wood-trimmed archway and to the kitchen with a butcher block island, new cabinet doors and hardware (2022) and dishwasher (2021), then to the recently converted dining room with an electric fireplace (2023). Up the stairs to the Upper Level you will find 3 spacious bedrooms and a 4-piece bathroom with new bathtub/shower. (2023). Take a few steps down to the Lower Level to enjoy the open plan family room/den with a stunning floor to ceiling white brick wall with gas fireplace and access to the garage. There's also a bonus room and a bright 3-piece bathroom with an exterior door that conveniently leads to the backyard and swimming pool area. Down the last set of stairs is the basement where you will find the utility room with washer and dryer, new Furnace and AC (2022), pantry and large storage room. You will absolutely fall in love with the resort-like backyard! From the back deck you can watch the breathtaking sunsets over the open field where your only rear neighbours are the deer and other woodland creatures that frequently visit! Lounge in the 35x20ft inground pool during those hot summer days and warm up in the hot tub off the deck in the cold winter evenings! Surrounding the pool are two decks, a gazebo and a pergola providing many places to sit and relax with family and friends! A 10x10ft shed is also included. Come see this amazing property for yourself!
Location
Province ON
County Niagara
Community 328 - Stevensville
Area Niagara
Zoning Residential - Single Family
Region 328 - Stevensville
City Region 328 - Stevensville
Rooms
Basement Walk-Up, Finished
Kitchen 1
Interior
Interior Features Sump Pump
Cooling Central Air
Fireplaces Number 1
Laundry Ensuite
Exterior
Parking Features Other, Other
Garage Spaces 11.0
Pool Inground
Roof Type Asphalt Shingle
Lot Frontage 100.0
Lot Depth 140.0
Exposure West
Total Parking Spaces 11
Building
Foundation Poured Concrete
New Construction false
Others
Senior Community Yes
Security Features Smoke Detector
Read Less Info
Want to know what your home might be worth? Contact us for a FREE valuation!

Our team is ready to help you sell your home for the highest possible price ASAP
"My job is to find and attract mastery-based agents to the office, protect the culture, and make sure everyone is happy! "
130 King St. W. Unit 1800B, M5X1E3, Toronto, Ontario, Canada






