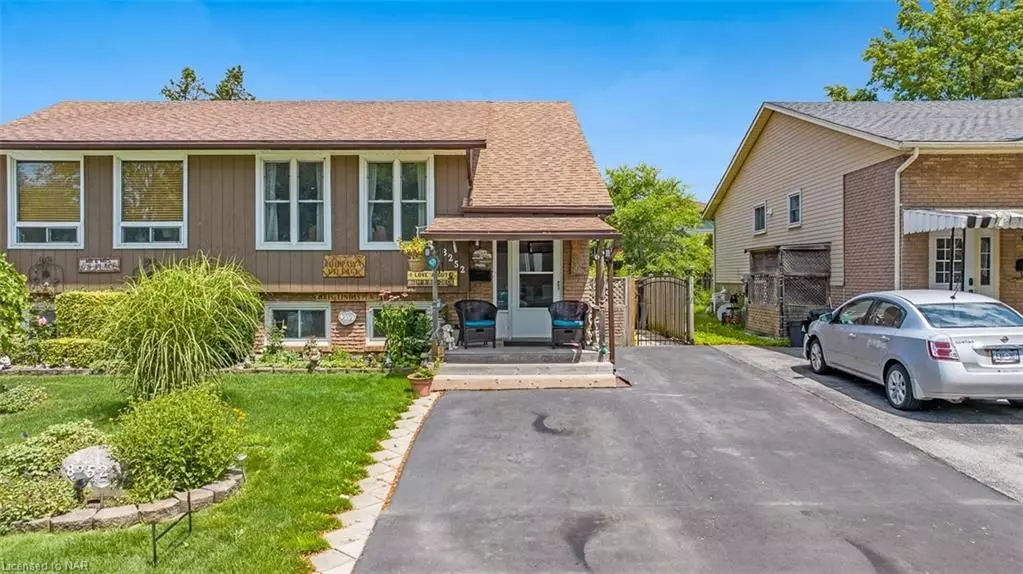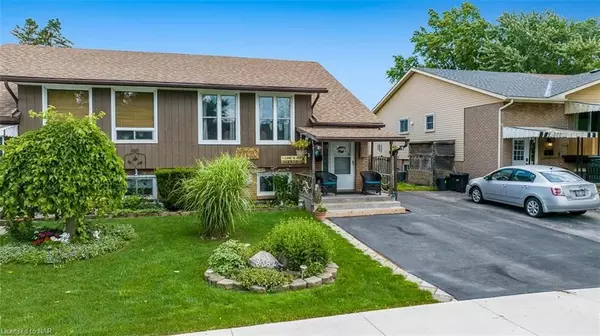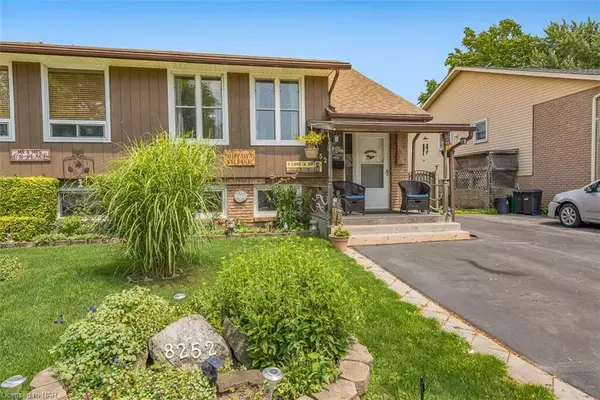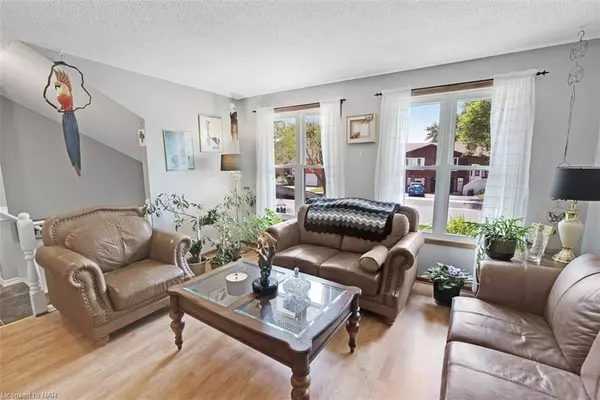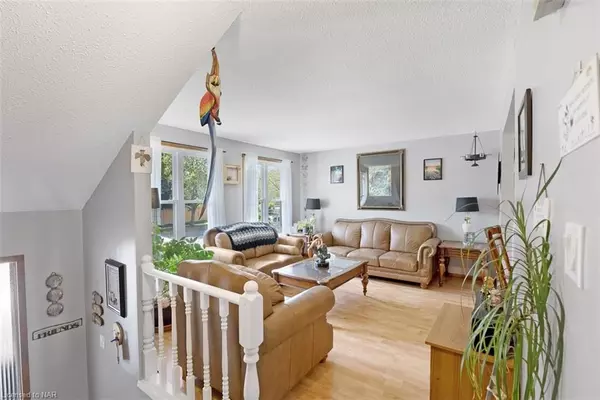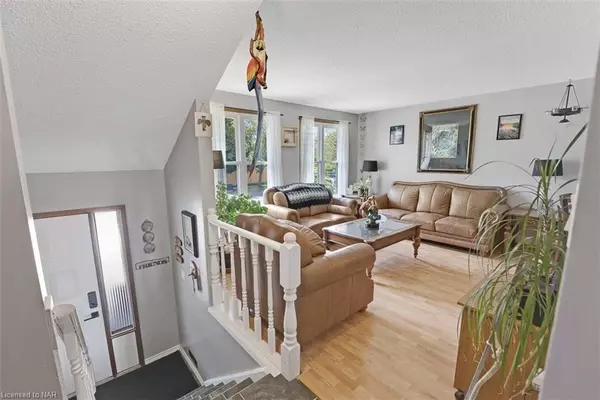$559,000
For more information regarding the value of a property, please contact us for a free consultation.
3 Beds
2 Baths
1,042 SqFt
SOLD DATE : 09/29/2023
Key Details
Property Type Multi-Family
Sub Type Semi-Detached
Listing Status Sold
Purchase Type For Sale
Square Footage 1,042 sqft
Price per Sqft $525
MLS Listing ID X8497296
Sold Date 09/29/23
Style Bungalow-Raised
Bedrooms 3
Annual Tax Amount $2,865
Tax Year 2023
Property Description
Welcome to 8252 Mundare Crescent, an immaculate raised bungalow that has been lovingly cared for by the same owners for the past three decades. Prepare to be impressed by the meticulous upkeep and numerous updates this home has received over the years. The main floor offers a comfortable living space, featuring three bedrooms and a well-appointed 4-piece bathroom. The spacious kitchen boasts ample cupboard space, ensuring you have all the storage you need, while the adjacent formal dining area overlooks the inviting living room. As you descend to the lower level, you'll be greeted by large windows that flood the area with abundant sunlight. This level includes an additional 3-piece bathroom, a cozy family room, and a sizable rec room complete with a gas fireplace to add warmth and charm to your gatherings. Conveniently, the lower level has a separate entrance and a thoughtful layout, making it a breeze to convert into a future in-law suite or an additional unit to suit your needs. Outside, the covered front porch provides a delightful spot to savour your morning coffees and welcome guests. Meanwhile, the fully fenced private backyard boasts manicured gardens, offering a serene setting for your outdoor entertainment. The location is equally enticing, with its close proximity to the park, bus routes, and schools, ensuring convenience for your everyday activities. Moreover, the Welland River (the Crick!) is within walking distance, inviting you to indulge in various summer water sports and outdoor adventures.With its charming character, excellent maintenance, and a prime location, this home is an absolute must-see. Don't miss the opportunity to make it yours!
Location
Province ON
County Niagara
Community 223 - Chippawa
Area Niagara
Zoning R2
Region 223 - Chippawa
City Region 223 - Chippawa
Rooms
Basement Finished, Full
Kitchen 1
Interior
Interior Features Central Vacuum
Cooling Central Air
Fireplaces Number 1
Fireplaces Type Family Room
Exterior
Parking Features Private Double
Pool None
Roof Type Asphalt Shingle
Lot Frontage 31.12
Lot Depth 109.2
Building
Foundation Concrete Block, Poured Concrete
New Construction false
Others
Senior Community No
Read Less Info
Want to know what your home might be worth? Contact us for a FREE valuation!

Our team is ready to help you sell your home for the highest possible price ASAP
"My job is to find and attract mastery-based agents to the office, protect the culture, and make sure everyone is happy! "
130 King St. W. Unit 1800B, M5X1E3, Toronto, Ontario, Canada

