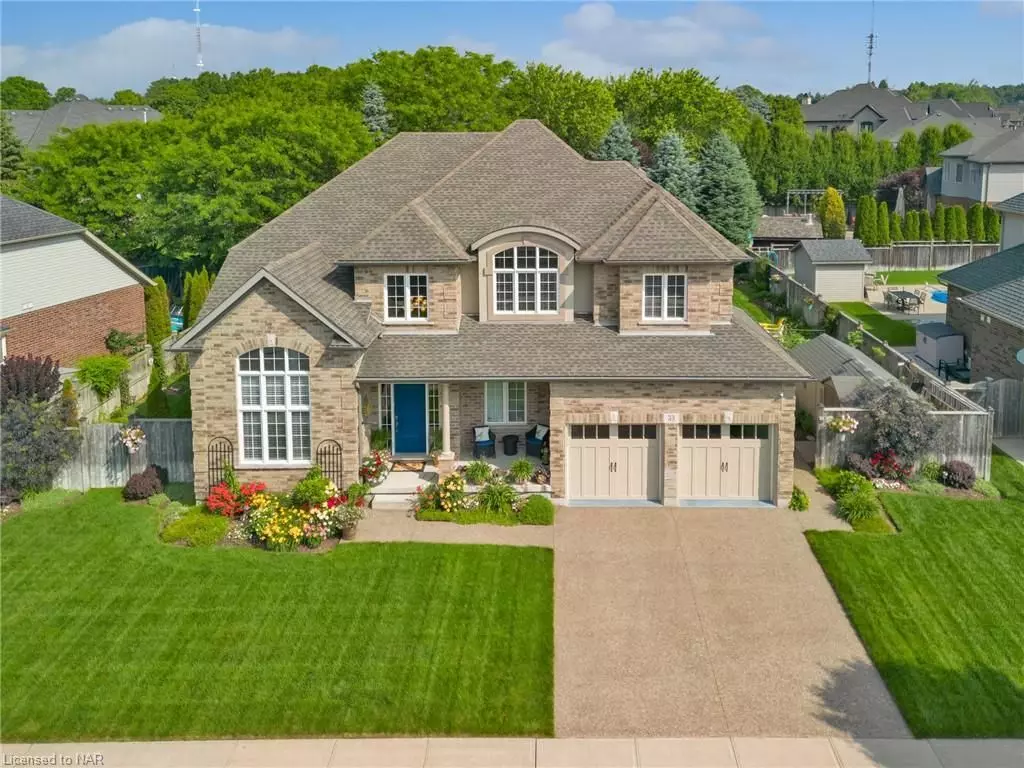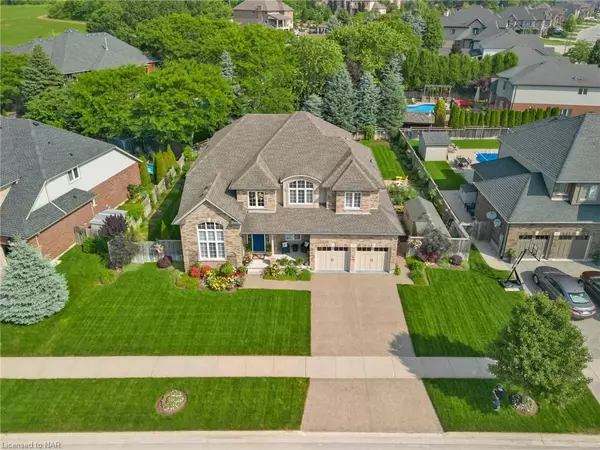$1,449,900
For more information regarding the value of a property, please contact us for a free consultation.
5 Beds
4 Baths
4,229 SqFt
SOLD DATE : 10/20/2023
Key Details
Property Type Single Family Home
Sub Type Detached
Listing Status Sold
Purchase Type For Sale
Square Footage 4,229 sqft
Price per Sqft $336
Subdivision 662 - Fonthill
MLS Listing ID X8497618
Sold Date 10/20/23
Style 2-Storey
Bedrooms 5
Annual Tax Amount $7,828
Tax Year 2022
Property Sub-Type Detached
Property Description
Welcome to 33 Brewerton Blvd.
This beautiful two storey executive home with tiled flooring and vaulted entry is located in much sought after Fonthill (on the hill) which is part of the community of Pelham. Well designed and appointed, this home is ideal for those who love to entertain. The main floor features an open concept family room with gas fireplace, gourmet kitchen with dining area and island complete with beautiful cabinetry, stainless steel appliances and tiled flooring. A dining room, living room, den all with hardwood flooring, a powder room and oversized laundry room complete the main floor. Patio doors off the family room and kitchen lead to a large exposed aggregate patio. This back-yard sanctuary with its many defined planting areas filled with perennials and lush turfed areas make for a quiet retreat. Interested in vegetable growing? We have an area for that as well!
The second-floor highlights include a generous master bedroom, 5-piece ensuite and a walk-in closet. There are 4 additional bedrooms and a full bath. All rooms are light and bright!
The lower level is finished and is complete with a large family room that is currently used for storage, exercise area, a large home office area, 3-piece bath, a mechanical room and workshop.
Golf anyone? We are just 1 km from Lookout Point and 4 km from Peninsula Lakes!
This home is clearly “Better Than New” and you will see, Mrs. Clean Lives Here!
Location
Province ON
County Niagara
Community 662 - Fonthill
Area Niagara
Zoning R1
Rooms
Basement Finished, Full
Kitchen 1
Interior
Interior Features Ventilation System, Water Meter, Water Heater, Sump Pump, Water Softener, Central Vacuum
Cooling Central Air
Fireplaces Number 1
Exterior
Exterior Feature Lighting, Lawn Sprinkler System, Privacy, Year Round Living
Parking Features Private Double, Other, Other
Garage Spaces 2.0
Pool None
Roof Type Asphalt Shingle
Lot Frontage 88.55
Lot Depth 119.8
Exposure North
Total Parking Spaces 4
Building
Lot Description Irregular Lot
Foundation Poured Concrete
New Construction false
Others
Senior Community Yes
Read Less Info
Want to know what your home might be worth? Contact us for a FREE valuation!

Our team is ready to help you sell your home for the highest possible price ASAP
"My job is to find and attract mastery-based agents to the office, protect the culture, and make sure everyone is happy! "
130 King St. W. Unit 1800B, M5X1E3, Toronto, Ontario, Canada






