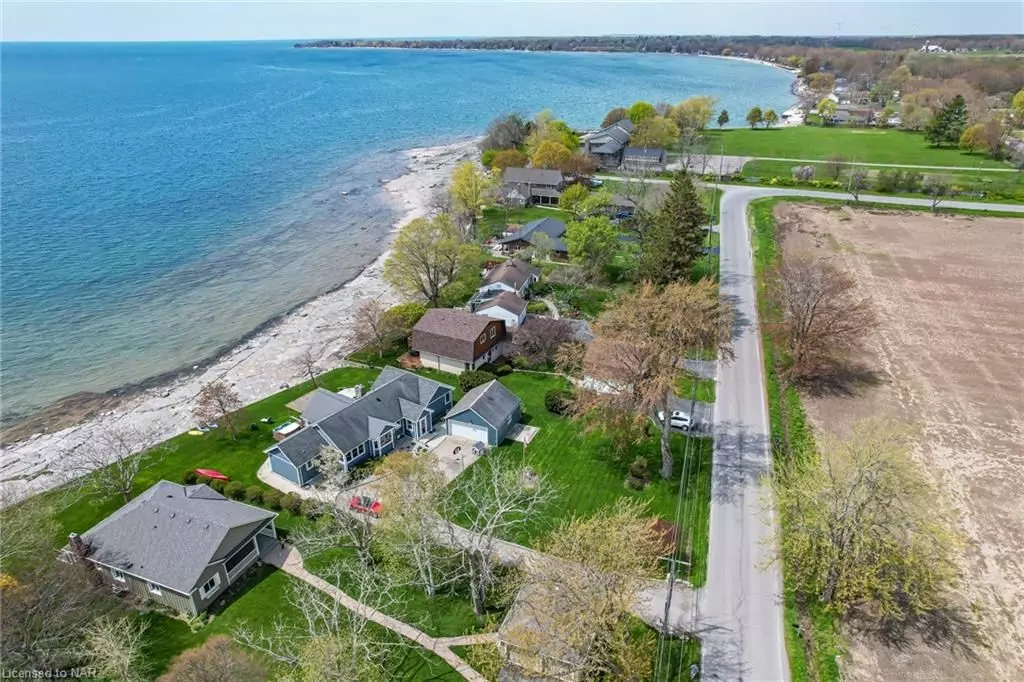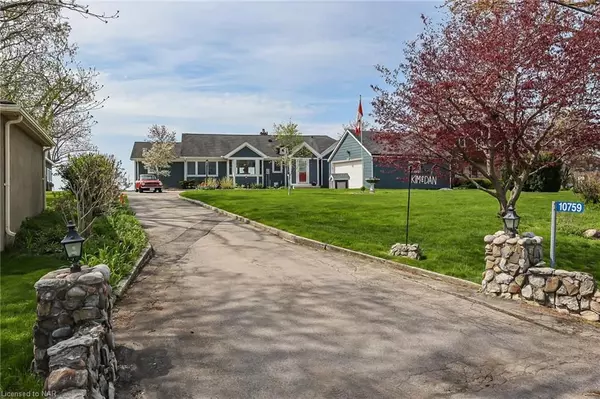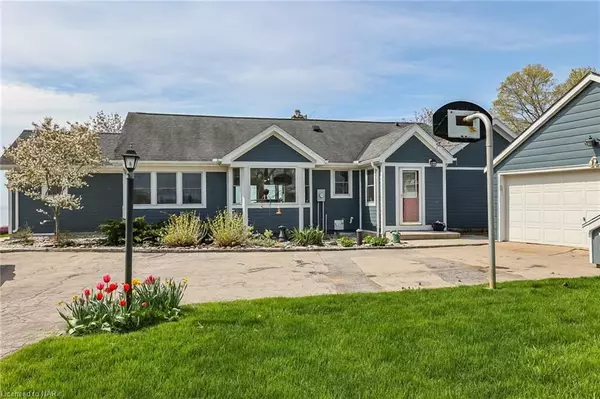$1,299,900
For more information regarding the value of a property, please contact us for a free consultation.
3 Beds
2 Baths
1,765 SqFt
SOLD DATE : 07/27/2023
Key Details
Property Type Single Family Home
Sub Type Detached
Listing Status Sold
Purchase Type For Sale
Square Footage 1,765 sqft
Price per Sqft $696
MLS Listing ID X8498970
Sold Date 07/27/23
Style Bungalow
Bedrooms 3
Annual Tax Amount $7,209
Tax Year 2022
Lot Size 0.500 Acres
Property Description
PLEASE CHECK OUT MULTI MEDIA LINKS FOR VIDEO , MATTERPORT 3D RENDERING AND EXTRA PICTURES!
Perfect lake life! Completely and lovingly renovated 1765 sq ft bungalow sitting on over 1/2 acre(as per Geowarehouse). The driveway has parking for approximately 8 cars for those get-togethers. Now notice the Hardie board siding, one of the best products for weather protection and great aesthetics. All windows have been replaced, newer roof with long-life shingles and ridge vent. Walking into the home a quaint foyer leads to a brand new quality kitchen that is sure to wow - including a stainless range hood, tile backsplash, lots of LED lighting & bonus under-counter lights. A custom pocket door leads into the pantry/laundry room with a coffee bar and custom built-in cabinets. A large island for those family meals with extra storage. All this is topped with Quartz countertops and under mount sink. A separate dining area for those more formal get-togethers has plenty of windows for natural light. The living room boasts incredible views with a wall of glass overlooking Lake Erie, hardwood floors, tall wainscoting, a wood fireplace, and French doors leading to a large composite deck & pergola to enjoy the sunset and relax. The large master retreat with 4 piece ensuite, a walk-in closet with a built-in custom organizer & linen closet with more large windows overlooking the lake...WHAT A WAY TO WAKE UP! The 2 additional bedrooms are also a good size with hardwood floors, ample closets & large windows with more great lake views. The large bright 4-piece bath has double sinks and wainscoting. The basement is ready for your ideas: family room? game room? theater.....? Now for the reason, you want this home..100 ft of lake frontage, cement break wall, large deck, cement patio with gas hookup for BBQ, tasteful landscaping, quiet area, 1/2 acre(as per Geowarehouse) for the kids to pay and grow, fishing, boating, and so much more. DON'T HESITATE!
Location
Province ON
County Niagara
Zoning R1/H
Rooms
Basement Unfinished
Kitchen 1
Interior
Interior Features Central Vacuum
Cooling Central Air
Fireplaces Number 1
Fireplaces Type Living Room
Laundry Gas Dryer Hookup
Exterior
Exterior Feature Year Round Living
Garage Other
Pool None
Waterfront Description Stairs to Waterfront
View Lake
Roof Type Asphalt Shingle
Building
Lot Description Irregular Lot
Foundation Poured Concrete
New Construction false
Others
Senior Community Yes
Security Features Smoke Detector
Read Less Info
Want to know what your home might be worth? Contact us for a FREE valuation!

Our team is ready to help you sell your home for the highest possible price ASAP

"My job is to find and attract mastery-based agents to the office, protect the culture, and make sure everyone is happy! "
130 King St. W. Unit 1800B, M5X1E3, Toronto, Ontario, Canada






