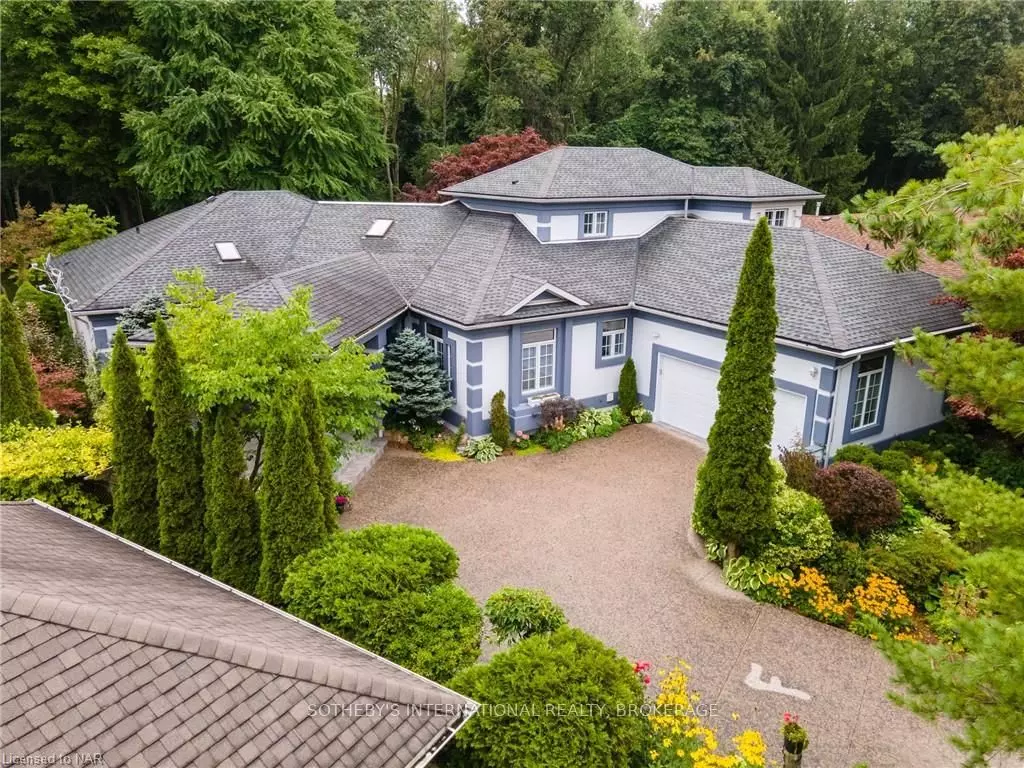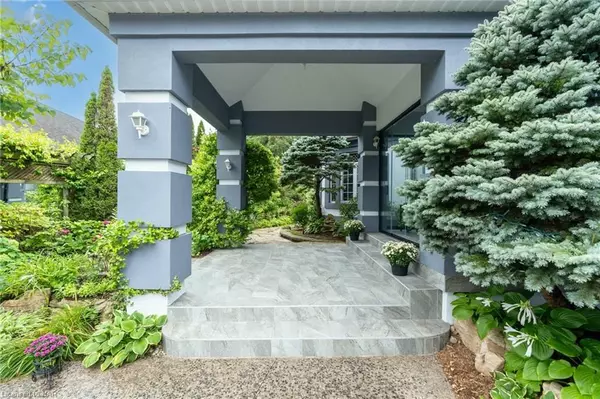$1,350,000
For more information regarding the value of a property, please contact us for a free consultation.
4 Beds
4 Baths
5,314 SqFt
SOLD DATE : 01/12/2024
Key Details
Property Type Single Family Home
Sub Type Detached
Listing Status Sold
Purchase Type For Sale
Square Footage 5,314 sqft
Price per Sqft $225
Subdivision 662 - Fonthill
MLS Listing ID X8875554
Sold Date 01/12/24
Style 2-Storey
Bedrooms 4
Annual Tax Amount $9,135
Tax Year 2023
Property Sub-Type Detached
Property Description
With a forest backdrop, come to 21 Vista Dr. and prepare to be captivated by this impressive home surrounded by enchanting gardens, the sound of a waterfall, birds chirping, great sitting areas and no rear neighbours! Step inside through a beautifully tiled, glassed in portico, and experience the open and inviting living space and atmosphere of this home. This well planned, innovative design will captivate you. The great room, with it's own wet bar, seamlessly merges with the family room, kitchen and dining areas. The well placed kitchen (with new appliances) serves as the heart of this home. The outdoors and sunlight are brought in through the back window wall and patio doors, giving an abundance of natural light. Out here you can relax in your gazebo, or enjoy a BBQ (with gas hook-up) with family or friends or sit on the back patio, under the timber pergola where the stars and the moon are your canopy! The main floor Primary bedroom offers an ideal and tranquil sanctuary with patio doors to the gardens, where you can enjoy your morning coffee. A 6 pc ensuite and TWO walk-in closets complete the Primary bedroom area. The large second bedroom is on the main floor. Working from home? Your ideal office space! The main floor also offers a full bathroom, large dining room for your special occasions plus a main floor laundry room - a perfect balance of functionality and comfort. Two spacious, bright bedrooms and a bathroom on the second floor are ideal for family or guests! Downstairs is finished with rooms that you could use as a games room, gym, sewing or hobby area, home theatre room, workshop – your choice! Plus there is a 3 pc bathroom, cold room, plenty of storage and a big family room for the best gatherings. And, you have a double garage with access to the house. Ideally positioned on the fringe of Fonthill, this home is close to all amenities. Here you will enjoy a sense of community, your own woodland view, a place of serenity. This is your new home!
Location
Province ON
County Niagara
Community 662 - Fonthill
Area Niagara
Zoning R1
Rooms
Basement Separate Entrance, Finished
Kitchen 1
Interior
Interior Features Countertop Range, Other, On Demand Water Heater, Sump Pump, Central Vacuum
Cooling Central Air
Fireplaces Number 1
Fireplaces Type Family Room
Laundry Laundry Room
Exterior
Exterior Feature Lighting, Lawn Sprinkler System
Parking Features Private Double
Garage Spaces 2.0
Pool None
View Trees/Woods
Roof Type Asphalt Shingle
Lot Frontage 57.26
Lot Depth 156.96
Exposure West
Total Parking Spaces 7
Building
Foundation Poured Concrete
New Construction false
Others
Senior Community Yes
Security Features Carbon Monoxide Detectors,Security System,Smoke Detector
Read Less Info
Want to know what your home might be worth? Contact us for a FREE valuation!

Our team is ready to help you sell your home for the highest possible price ASAP
"My job is to find and attract mastery-based agents to the office, protect the culture, and make sure everyone is happy! "
130 King St. W. Unit 1800B, M5X1E3, Toronto, Ontario, Canada






