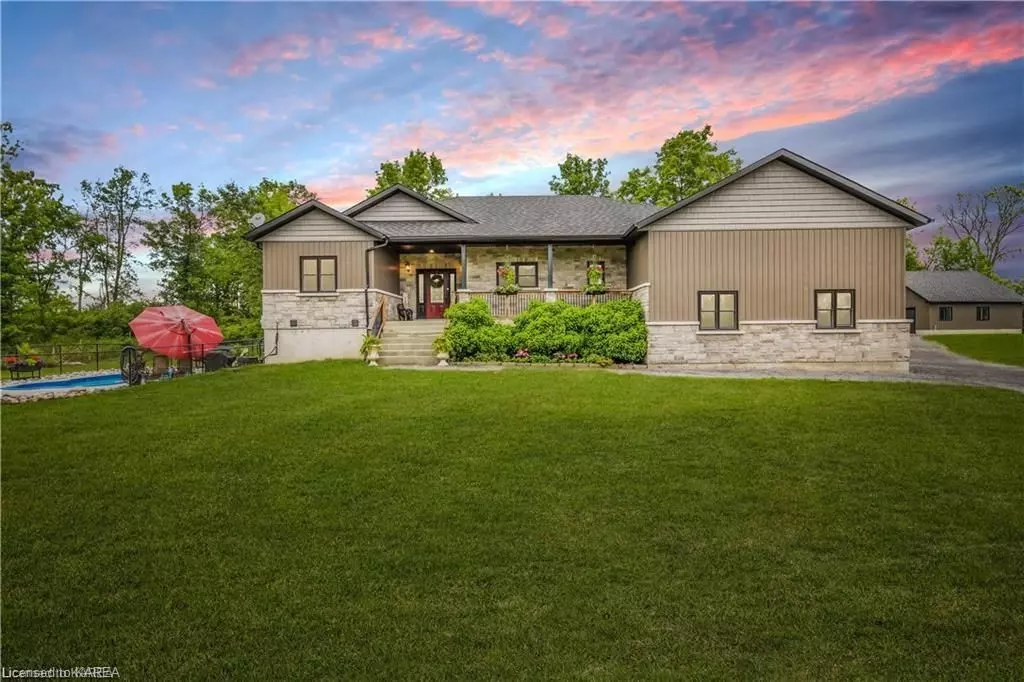$975,000
For more information regarding the value of a property, please contact us for a free consultation.
4 Beds
3 Baths
3,357 SqFt
SOLD DATE : 03/01/2023
Key Details
Property Type Single Family Home
Sub Type Detached
Listing Status Sold
Purchase Type For Sale
Square Footage 3,357 sqft
Price per Sqft $277
MLS Listing ID X9020512
Sold Date 03/01/23
Style Bungalow-Raised
Bedrooms 4
Annual Tax Amount $4,317
Tax Year 2022
Lot Size 2.000 Acres
Property Description
Don't miss this one. A custom-built, elevated bungalow with more than 3000 Sq. ft of living space, completely finished inside and out, resting on a private 2.3 acre lot. Exceptional throughout, featuring an open concept design with cathedral & tray ceilings, Custom kitchen, 3 large bedrooms- the primary w/ ensuite and walk-in closet- convenient main floor laundry and coveted mud room. The fully finished, walk out basement where the tasteful, modern design continues is set up as the perfect in-law suite with a fourth bedroom, full bath and spacious living area. And it just gets better in the amazing yard, where the in-ground fiberglass, salt water pool and hot tub are what summer is all about! Large double attached garage AND a 30'x 30' detached garage w/ loft. Situated on a gorgeous country lot, minutes to Verona and all amenities, and less than a half hour to Kingston... It doesn't get any better. Please click on Multi Media for Virtual Tour and 3D floor plans.
Location
Province ON
County Frontenac
Zoning R1
Rooms
Basement Walk-Up, Walk-Out
Kitchen 2
Separate Den/Office 1
Interior
Cooling Central Air
Fireplaces Number 1
Fireplaces Type Propane
Exterior
Exterior Feature Deck, Hot Tub, Porch
Garage Other
Garage Spaces 14.0
Pool Inground
Roof Type Asphalt Shingle
Total Parking Spaces 14
Building
Foundation Poured Concrete
New Construction false
Others
Senior Community Yes
Security Features None
Read Less Info
Want to know what your home might be worth? Contact us for a FREE valuation!

Our team is ready to help you sell your home for the highest possible price ASAP

"My job is to find and attract mastery-based agents to the office, protect the culture, and make sure everyone is happy! "
130 King St. W. Unit 1800B, M5X1E3, Toronto, Ontario, Canada






