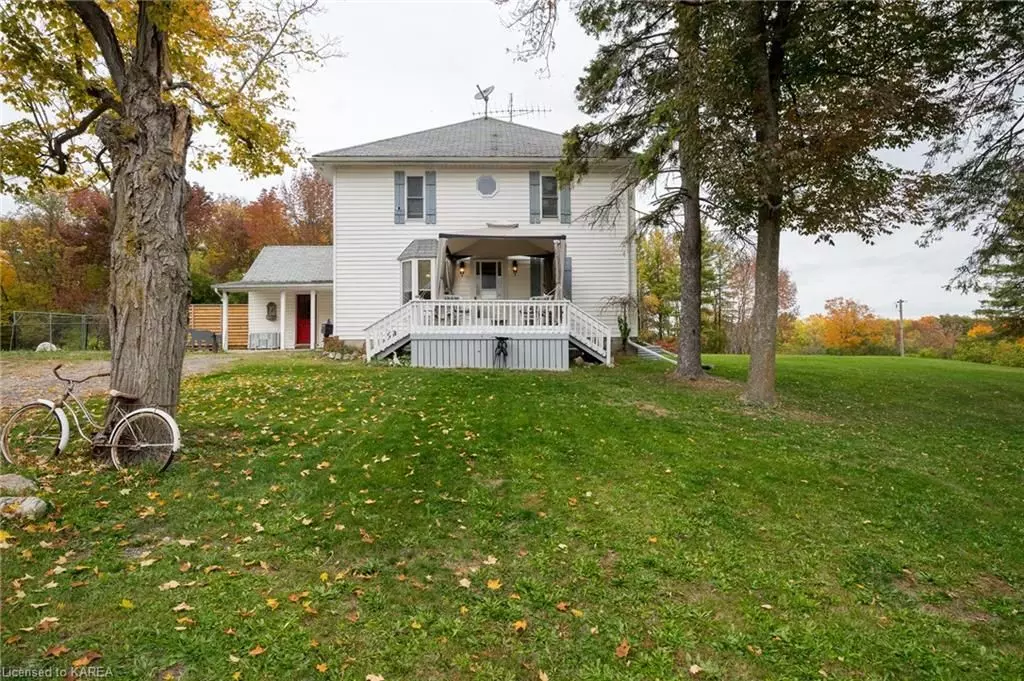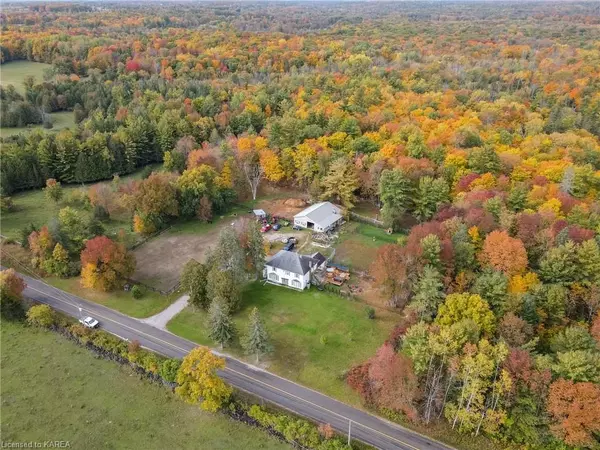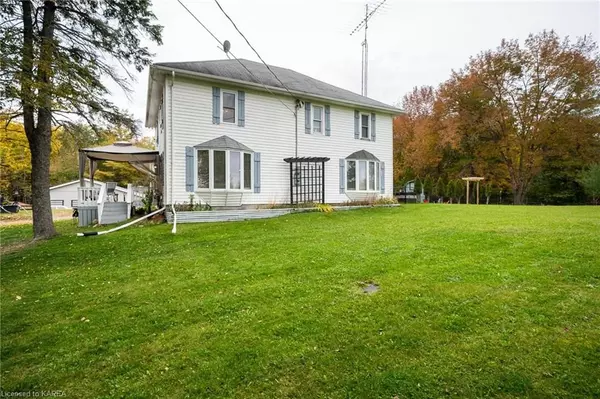$659,900
For more information regarding the value of a property, please contact us for a free consultation.
5 Beds
3 Baths
2,236 SqFt
SOLD DATE : 05/12/2023
Key Details
Property Type Single Family Home
Sub Type Detached
Listing Status Sold
Purchase Type For Sale
Square Footage 2,236 sqft
Price per Sqft $272
MLS Listing ID X9021182
Sold Date 05/12/23
Style 2-Storey
Bedrooms 5
Annual Tax Amount $4,875
Tax Year 2022
Lot Size 2.000 Acres
Property Description
There is no better feeling than waking up to fresh country air and falling a sleep under a blanket of stars. Welcome to 660 Rylstone Road, a beautifully updated 2 storey home, sitting on 2 acres of property. Not only does this home boast 5 beds + 3 baths, the opportunities this property provides is endless. Surrounded by mature trees, this country setting is breathtaking. Entering into the home you will find a sizeable mudroom, main floor laundry and additional space currently used as a dog washing area. Stepping into the large kitchen with island and new appliances with eat in kitchen and a dining room. The perfect layout to entertain. The family room has beautiful natural light coming from the large windows, stunning wood beams bring so much character and charm to this room, making it feel warm and inviting. A 2 pc bath finishes off the main level. Up the stairs you will find 3 generous sized bedrooms, a 4 pc bath and the most amazing Primary bedroom with custom walk in closet, and 5 pc ensuite. Down on the lower level is the perfect spot to get cozy and watch a movie, turn it into a play room for the children, or have it as a wonderful guest area with the large bedroom and living space. Not only is the house impressive, outside will impress you just as much. A gorgeous deck leads off the side of the house and is fenced in for the kids to safely play. Additionally, there is a whole separate area for the dogs to freely run in a fenced in area. The huge 1.5 car garage, with additional storage in the back to house all of your favourite toys. As well as heated dog kennels and 2 sweet horse stalls. And we cannot forget the large fenced in grazing area for your beloved animals, or future animals. This property, without a doubt has it all. Live, work, play are the 3 words to describe this property. 35 minutes to the 401 and 10 minutes from Campbellford. Please click on multimedia tab for walk through and video.
Location
Province ON
County Northumberland
Zoning Rural Residential
Rooms
Basement Partially Finished, Partial Basement
Kitchen 1
Separate Den/Office 1
Interior
Interior Features Countertop Range, Water Heater Owned, Central Vacuum
Cooling Other
Fireplaces Number 1
Fireplaces Type Electric
Exterior
Exterior Feature Deck, Porch, Privacy
Garage Private Double, Circular Drive, Other
Garage Spaces 12.0
Pool None
Roof Type Asphalt Shingle
Total Parking Spaces 12
Building
Foundation Stone, Concrete Block
New Construction false
Others
Senior Community Yes
Read Less Info
Want to know what your home might be worth? Contact us for a FREE valuation!

Our team is ready to help you sell your home for the highest possible price ASAP

"My job is to find and attract mastery-based agents to the office, protect the culture, and make sure everyone is happy! "
130 King St. W. Unit 1800B, M5X1E3, Toronto, Ontario, Canada






