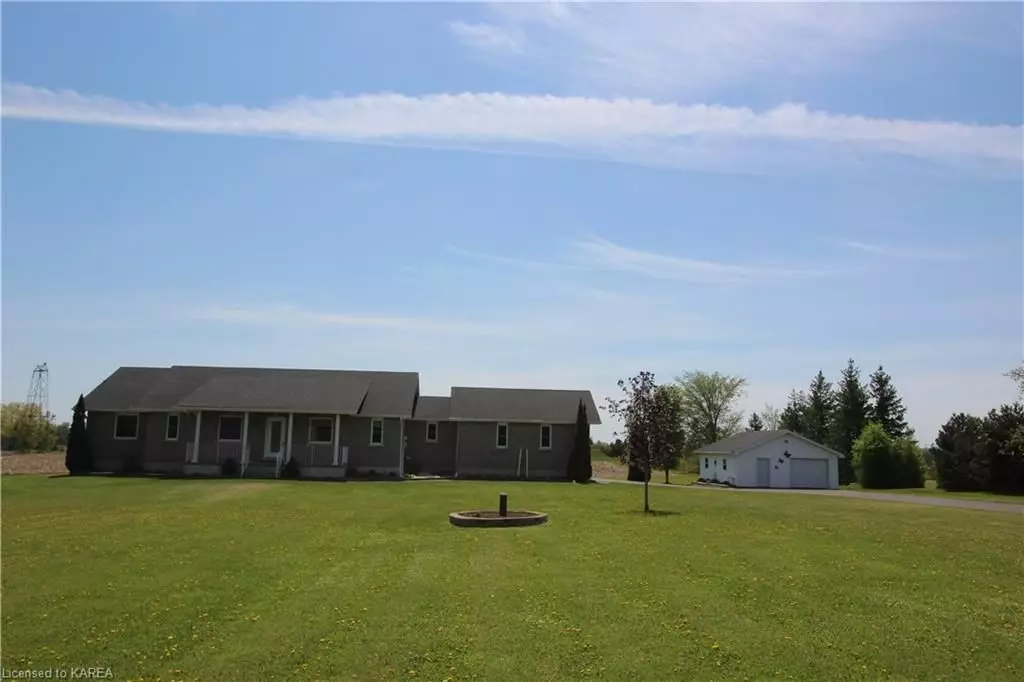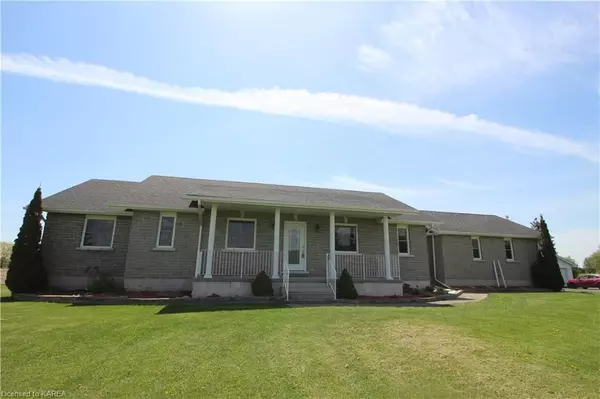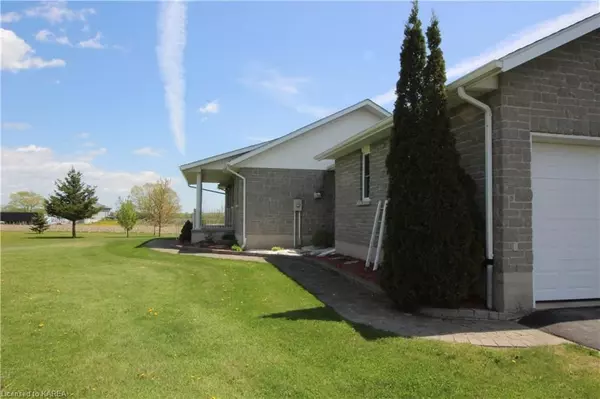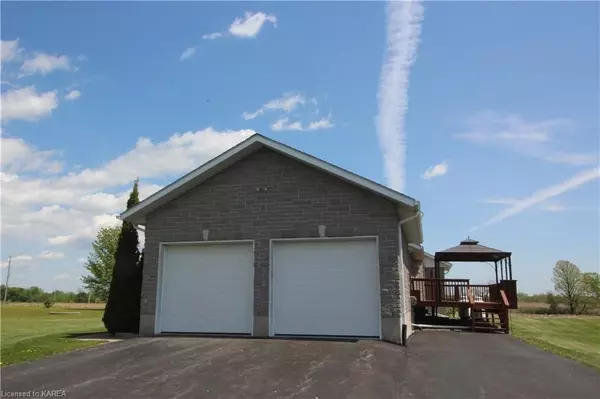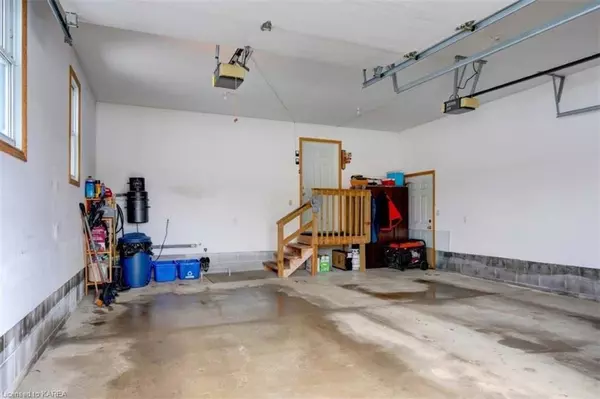$849,900
For more information regarding the value of a property, please contact us for a free consultation.
3 Beds
3 Baths
3,471 SqFt
SOLD DATE : 07/11/2023
Key Details
Property Type Single Family Home
Sub Type Detached
Listing Status Sold
Purchase Type For Sale
Square Footage 3,471 sqft
Price per Sqft $231
MLS Listing ID X9021475
Sold Date 07/11/23
Style Bungalow
Bedrooms 3
Annual Tax Amount $3,866
Tax Year 2022
Lot Size 2.000 Acres
Property Description
If you are Looking for country living at its best, this is it. Welcome to 4358 Milburn Road. Located only 25 minutes to downtown Kingston/Canadian Forces Base Kingston and within minutes to Gilmours Point Beach, on Dog Lake and boat ramps to both Dog and Loughborough Lakes. This custom built 1920 Sq.Ft. all brick bungalow has been meticulously maintained and had many recent updates throughout. There is a large eat in kitchen which has a patio door !o the large deck for easy BBQing, the living room is complimented with a propane fireplace, large master bedroom with walkin closet, new custom ensuite bathroom, one of the other two bedrooms has a walk-in closet and there is a main floor laundry. The basement is finished with a large recreation room with propane fireplace, there is a 2pc washroom, storage room, utility room and potential for further development As you pull onto the paved driveway the landscaped 2.3 acre lot and curb appeal of the improvements are impressive. There is an attached two car garage and also a detached garage , which is great for the hobbyist or for your toy storage. This home is move in ready and waiting for a new family to enjoy and make memories.
Location
Province ON
County Frontenac
Zoning A Zone
Rooms
Basement Other, Finished
Kitchen 1
Interior
Interior Features Air Exchanger, Water Softener
Cooling Central Air
Fireplaces Number 2
Fireplaces Type Living Room
Laundry Laundry Room
Exterior
Exterior Feature Deck, Porch
Garage Private Double, Other, Other
Pool None
View Panoramic
Roof Type Asphalt Shingle
Building
Lot Description Irregular Lot
Foundation Poured Concrete
New Construction false
Others
Senior Community Yes
Security Features Smoke Detector
Read Less Info
Want to know what your home might be worth? Contact us for a FREE valuation!

Our team is ready to help you sell your home for the highest possible price ASAP

"My job is to find and attract mastery-based agents to the office, protect the culture, and make sure everyone is happy! "
130 King St. W. Unit 1800B, M5X1E3, Toronto, Ontario, Canada

