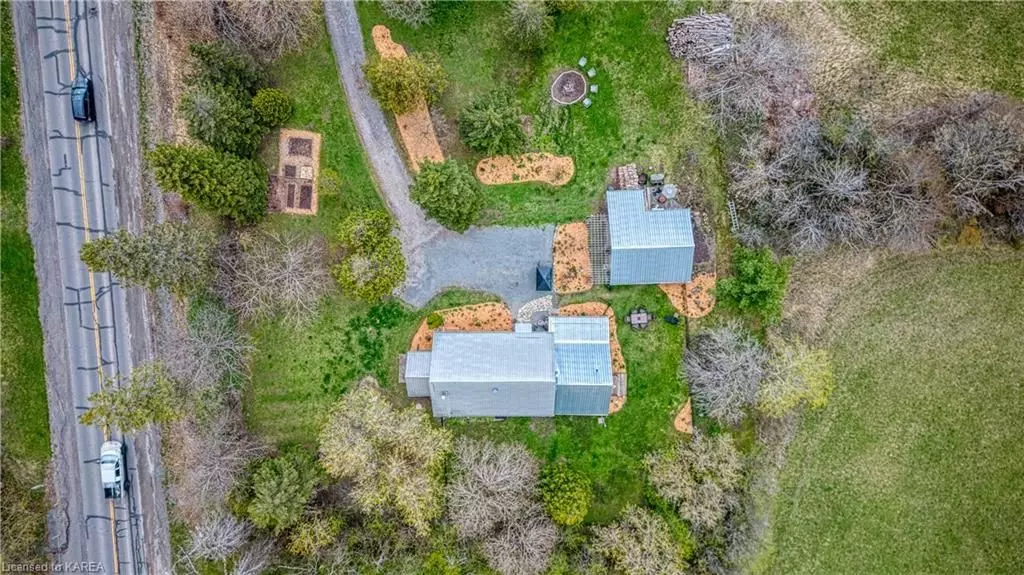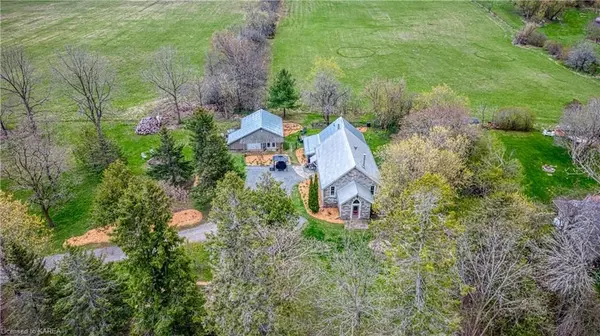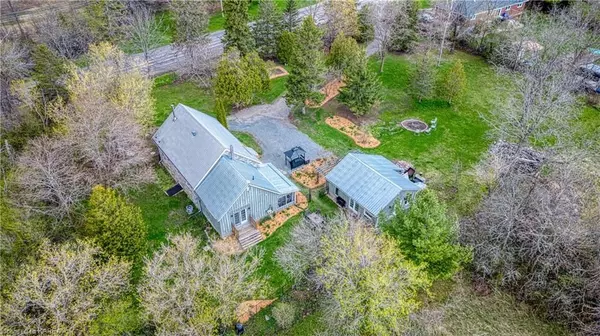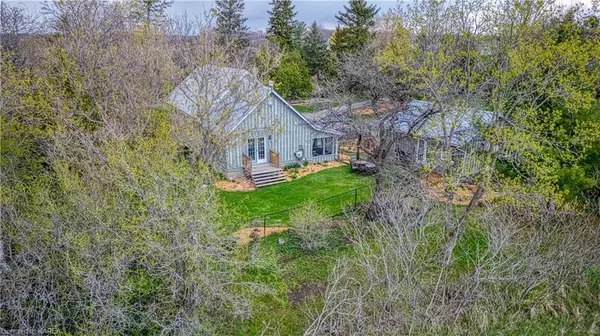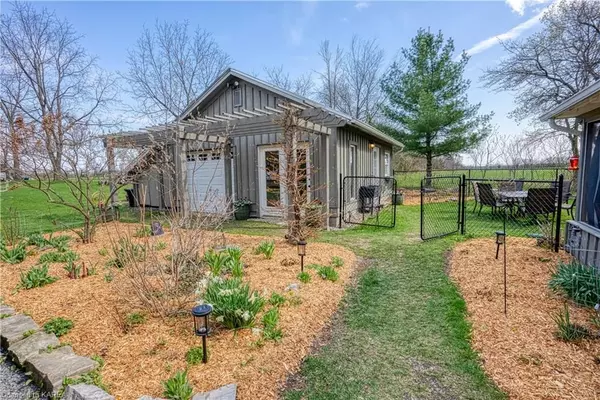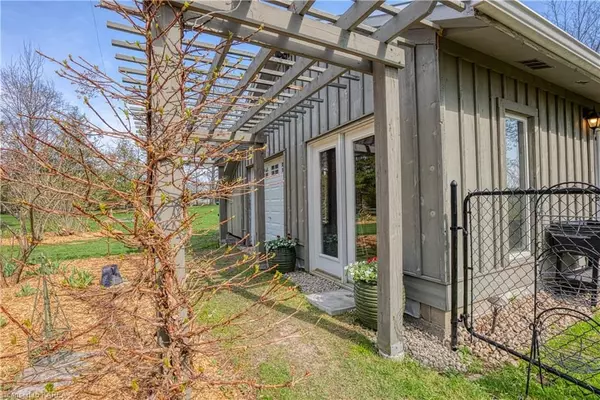$599,999
For more information regarding the value of a property, please contact us for a free consultation.
3 Beds
2 Baths
1,306 SqFt
SOLD DATE : 06/30/2023
Key Details
Property Type Single Family Home
Sub Type Detached
Listing Status Sold
Purchase Type For Sale
Square Footage 1,306 sqft
Price per Sqft $535
MLS Listing ID X9021468
Sold Date 06/30/23
Style Bungalow
Bedrooms 3
Annual Tax Amount $2,076
Tax Year 2022
Lot Size 0.500 Acres
Property Description
If you have been looking for the perfect escape from the hectic city life, this unique limestone schoolhouse has been carefully restored into a modern family home without losing many of the original architectural features. This is a rare find and will suit the discerning buyer looking for tranquility and privacy in a cozy country abode. The property itself offers a fire pit area, room to roam, garden space, a south-facing deck, and ample parking. The detached building offers a large heated workshop that features two sets of garden doors and lots of natural light, which could be converted back to a garage. There is another heated room that is currently used as a home office but was once a yoga studio. There are two good-sized sheds that work perfectly for storing your lawn essentials and seasonal storage. Inside, the home features a welcoming bright kitchen, with a large quartz island, and a new stove perfect for entertaining. The dining area flows to the living room with cathedral ceilings and a pantry area that was originally the front entrance of the schoolhouse with the original cupboard to stay with the home. Relax by your wood stove, and enjoy your deep window wells and classic hardwood floors with custom heat vents. Off the kitchen is the 2nd bedroom with a cheater 2 piece bath and potential for an additional loft space. The main bathroom is at the back across from the primary bedroom with double closets and double doors to the deck and southern sun. In the lower level of the schoolhouse, there is the laundry area, an additional bedroom or a workout space, with deep windows allowing more light than most lower levels. And just wait for the buds to bloom as these early spring photos show only a glimpse of the private setting to come in your sweet converted schoolhouse. Call for a list of upgrades and features. This is a rare gem.
Location
Province ON
County Frontenac
Zoning RU
Rooms
Basement Finished, Full
Kitchen 1
Separate Den/Office 1
Interior
Interior Features Workbench, Water Heater Owned
Cooling Central Air
Fireplaces Number 1
Fireplaces Type Living Room
Laundry In Basement
Exterior
Garage Private
Pool None
View Pasture, Trees/Woods
Roof Type Metal
Building
Foundation Stone
New Construction false
Others
Senior Community No
Read Less Info
Want to know what your home might be worth? Contact us for a FREE valuation!

Our team is ready to help you sell your home for the highest possible price ASAP

"My job is to find and attract mastery-based agents to the office, protect the culture, and make sure everyone is happy! "
130 King St. W. Unit 1800B, M5X1E3, Toronto, Ontario, Canada

