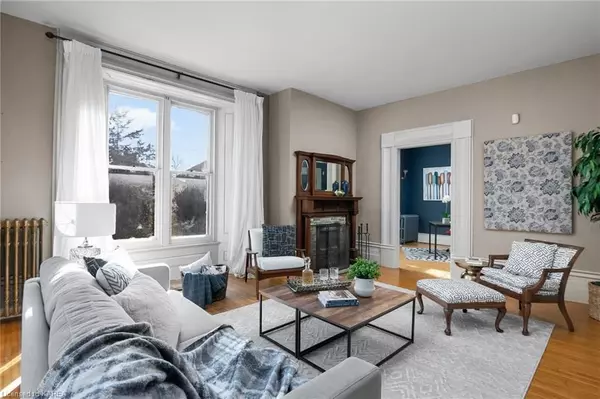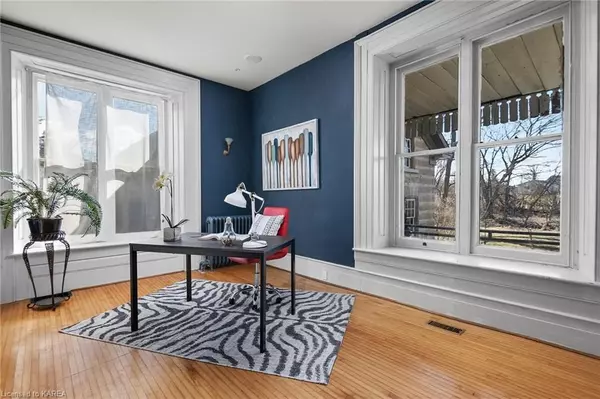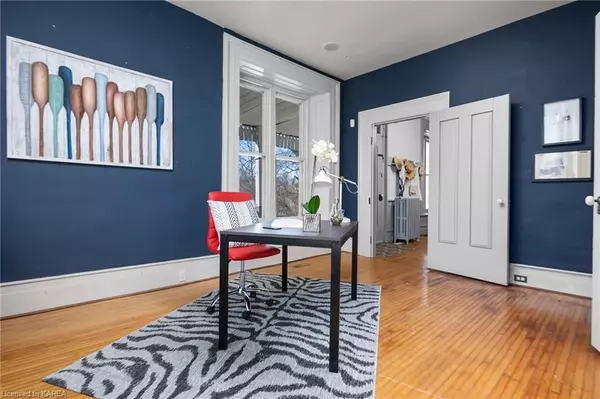$699,900
For more information regarding the value of a property, please contact us for a free consultation.
4 Beds
3 Baths
5,750 SqFt
SOLD DATE : 06/30/2023
Key Details
Property Type Single Family Home
Sub Type Detached
Listing Status Sold
Purchase Type For Sale
Square Footage 5,750 sqft
Price per Sqft $121
MLS Listing ID X9021727
Sold Date 06/30/23
Style 2-Storey
Bedrooms 4
Annual Tax Amount $4,144
Tax Year 2022
Lot Size 0.500 Acres
Property Description
A unique and rare opportunity awaits at 3981 Harrowsmith Road. The Stewart House is a piece of architectural heritage, nestled in the charming village of Harrowsmith. This Georgian-inspired residence was built in 1846 and is steeped in local history. With over 5,700sq/ft of living space, the Stewart House is a well-preserved piece of history, yet modernized for today’s world. The main house has all the character you would expect, with grand windows, sprawling ceilings, detailed trim, and interior transoms. The main floor contains a living, dining room, den, 2-piece bathroom, and a functional eat-in kitchen with modern touches. Upstairs are four good-sized bedrooms (one currently used as an office) and two full bathrooms, one with a beautiful glass-enclosed tiled shower. The main house also has a third level 1100+ sq/ft attic space currently used for storage but has potential for other uses. The lower level, while unfinished, provides additional storage, mechanical storage, and access to the separate carriage house via an underground tunnel. The attached carriage house also portrays historical charm with a contemporary touch and offers a wide array of potential uses. The main level reveals exposed limestone and wood floor beams, radiant in-floor heat, and a rough-in for a future bathroom. Upstairs, there’s space for two additional rooms and a stunning open recreation room complete with exposed limestone walls, a vaulted ceiling, more rustic wood beams and skylights. Outside, you’ll be impressed with the privacy of the rear porch, tree-lined views, and a winding stream (with a bridge) that looks straight out of a fairytale! There’s a detached, partially heated double-car garage with a workshop and storage loft. Only a short drive to Kingston, Highway 401, cottage country, and so much more. Currently zoned UR1, which includes multiple potential uses. Don’t miss out on the chance to own a piece of history; schedule your viewing today!
Location
Province ON
County Frontenac
Zoning UR1
Rooms
Basement Other, Unfinished
Kitchen 1
Interior
Interior Features Water Heater, Sump Pump
Cooling None
Fireplaces Number 1
Laundry In Basement
Exterior
Exterior Feature Lighting, Porch, Privacy
Garage Private, Circular Drive, Other, Other
Pool None
View Creek/Stream
Roof Type Asphalt Shingle
Building
Lot Description Irregular Lot
Foundation Stone
New Construction false
Others
Senior Community Yes
Read Less Info
Want to know what your home might be worth? Contact us for a FREE valuation!

Our team is ready to help you sell your home for the highest possible price ASAP

"My job is to find and attract mastery-based agents to the office, protect the culture, and make sure everyone is happy! "
130 King St. W. Unit 1800B, M5X1E3, Toronto, Ontario, Canada






