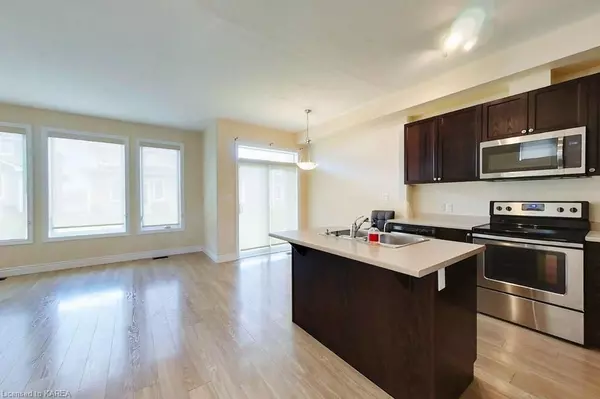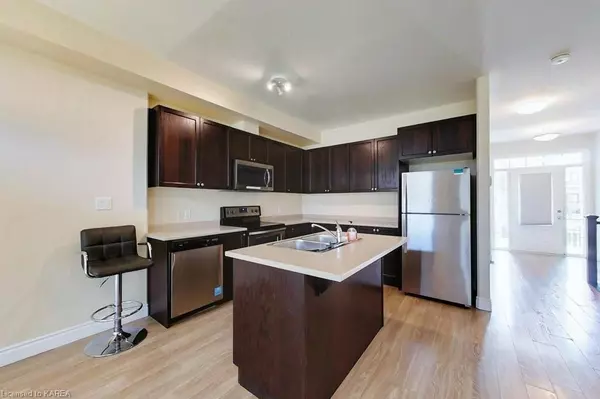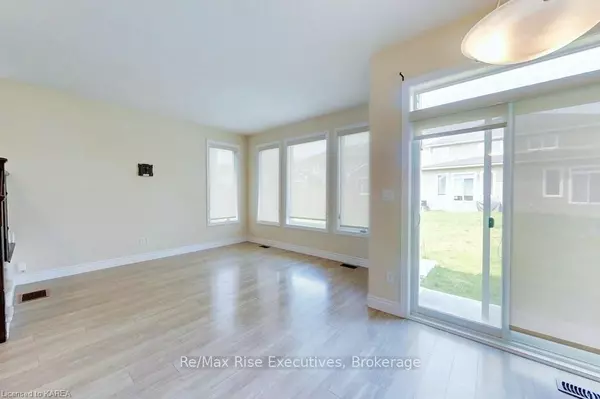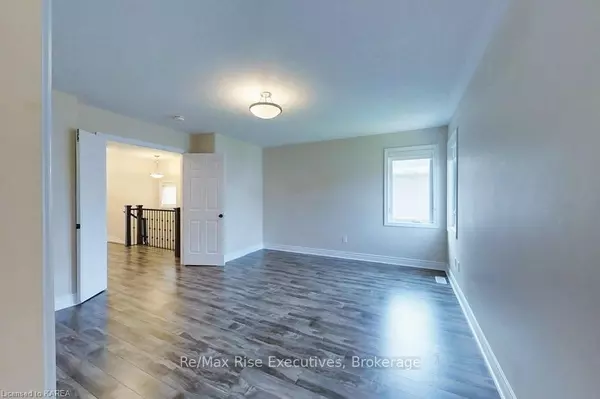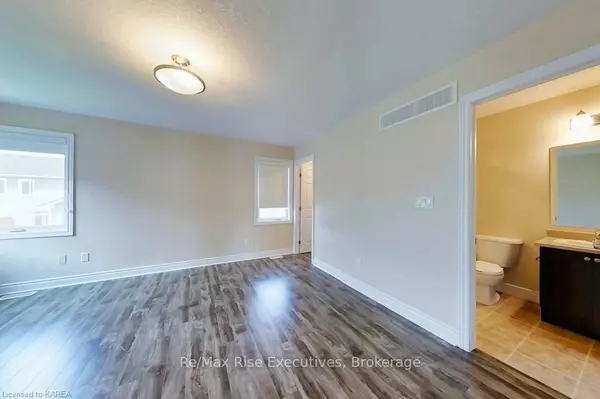$539,000
For more information regarding the value of a property, please contact us for a free consultation.
3 Beds
3 Baths
1,421 SqFt
SOLD DATE : 06/15/2023
Key Details
Property Type Multi-Family
Sub Type Semi-Detached
Listing Status Sold
Purchase Type For Sale
Square Footage 1,421 sqft
Price per Sqft $366
Subdivision Amherstview
MLS Listing ID X9021860
Sold Date 06/15/23
Style 2-Storey
Bedrooms 3
Annual Tax Amount $4,701
Tax Year 2022
Property Sub-Type Semi-Detached
Property Description
Looking for a home in a great location? This semi-detached house built by Barr Homes has 3 bedrooms, 2.5 bathrooms, and a single car garage—just waiting for your personal touch!
As you step inside, you'll find an open concept living area and eat-in kitchen with laminate flooring and 9-foot ceilings. Upstairs, there are three roomy bedrooms, primary bedroom with its own ensuite and walk-in closet.
The inside entry from the single garage provides easy access to the house, and the unfinished basement gives you even more potential to create the perfect space.
This house may not be flawless, but its location in Amherstview is unbeatable, with convenient access to community services and local shopping. With a little bit of affection and some minor renovations, you can transform this house into your dream home!
Location
Province ON
County Lennox & Addington
Community Amherstview
Area Lennox & Addington
Zoning R4-8
Rooms
Basement Other, Unfinished
Kitchen 1
Interior
Interior Features Water Heater
Cooling Central Air
Laundry Laundry Closet
Exterior
Exterior Feature Porch, Private Entrance
Parking Features Private
Garage Spaces 1.0
Pool None
Community Features Recreation/Community Centre, Park
View City
Roof Type Asphalt Shingle
Lot Frontage 30.0
Lot Depth 104.96
Exposure North
Building
Foundation Concrete Block
New Construction false
Others
Senior Community Yes
Security Features Carbon Monoxide Detectors,Smoke Detector
Read Less Info
Want to know what your home might be worth? Contact us for a FREE valuation!

Our team is ready to help you sell your home for the highest possible price ASAP
"My job is to find and attract mastery-based agents to the office, protect the culture, and make sure everyone is happy! "
130 King St. W. Unit 1800B, M5X1E3, Toronto, Ontario, Canada


