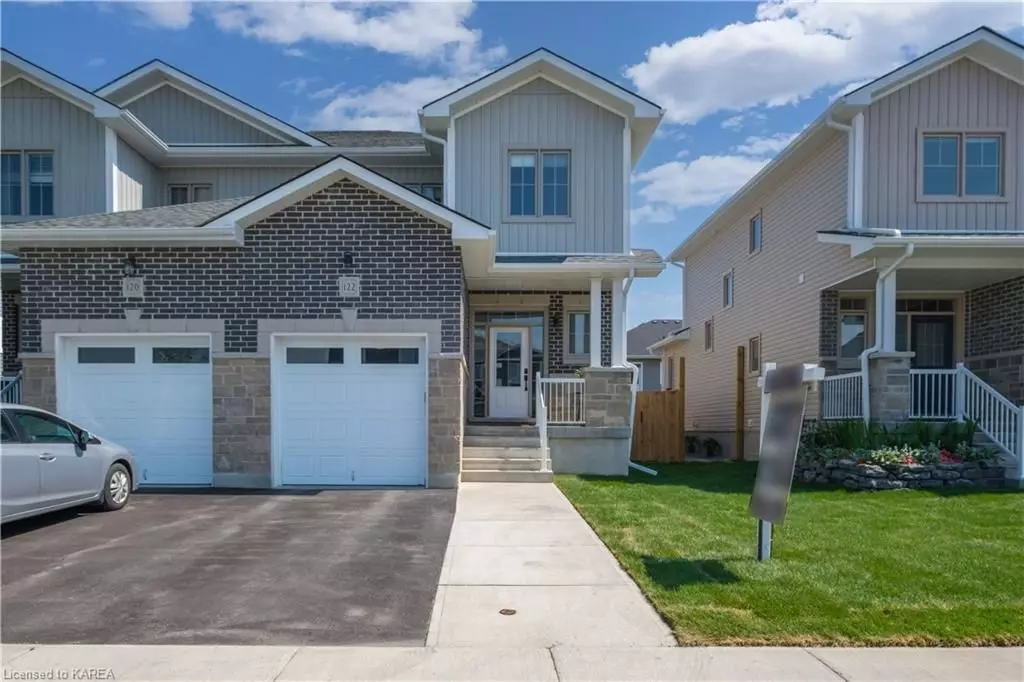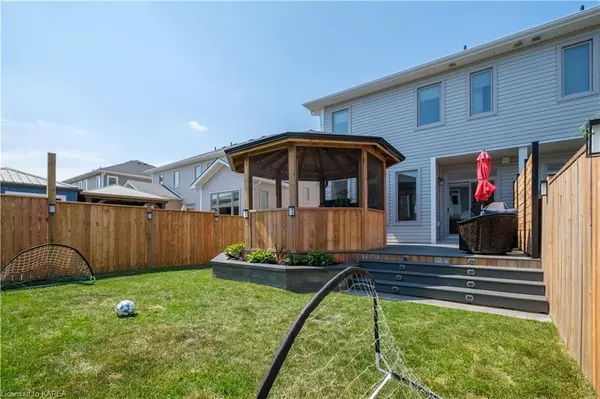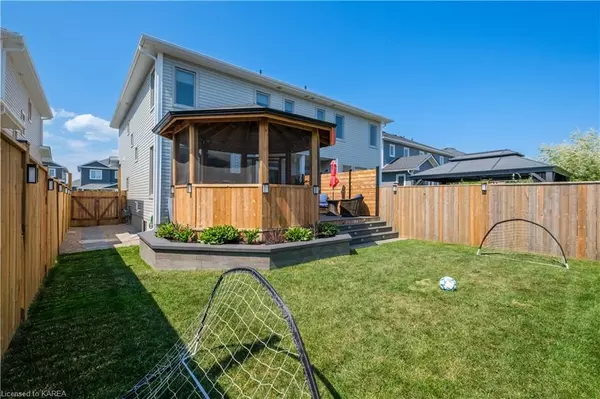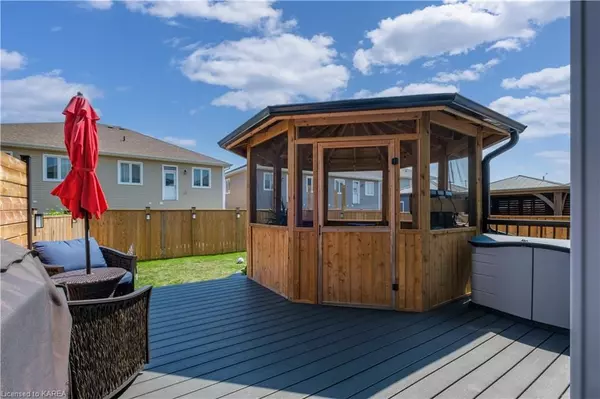$549,900
For more information regarding the value of a property, please contact us for a free consultation.
3 Beds
3 Baths
2,033 SqFt
SOLD DATE : 09/11/2023
Key Details
Property Type Multi-Family
Sub Type Semi-Detached
Listing Status Sold
Purchase Type For Sale
Square Footage 2,033 sqft
Price per Sqft $274
Subdivision Amherstview
MLS Listing ID X9022483
Sold Date 09/11/23
Style 2-Storey
Bedrooms 3
Annual Tax Amount $4,801
Tax Year 2023
Property Sub-Type Semi-Detached
Property Description
Come see this beautiful semi-detached Gala Model by Barr Homes in Amherstview! Step into the welcoming & bright foyer past the 2pc powder room & single car garage inside entry into the open concept main floor offering a fully equipped kitchen with island & breakfast bar, pot lighting, adjoining living space, & dining area with exterior access to the fully fenced backyard featuring a large deck & gazebo. The upper level is host to 3 bedrooms including the primary bedroom which possesses a 3pc ensuite bath, & walk-in closet, complete with second floor laundry, & another 4pc bath. The fully finished basement with heated floors & rough-in bath add additional square footage with the well illuminated recreational room that comes with built-in speakers. This lovely family home is a short walk to walking trails & playgrounds, a short drive from Parrot's Bay Conservation Area & all desired amenities at Loyalist Plaza, as well as a less than a 15-minute drive away from Kingston.
Get in touch for a private showing today!
Location
Province ON
County Lennox & Addington
Community Amherstview
Area Lennox & Addington
Zoning R4-8-H
Rooms
Basement Finished, Full
Kitchen 1
Interior
Interior Features Water Heater
Cooling Central Air
Laundry Laundry Closet
Exterior
Parking Features Private
Garage Spaces 1.0
Pool None
Roof Type Asphalt Shingle
Lot Frontage 29.99
Building
Foundation Concrete
New Construction false
Others
Senior Community Yes
Read Less Info
Want to know what your home might be worth? Contact us for a FREE valuation!

Our team is ready to help you sell your home for the highest possible price ASAP
"My job is to find and attract mastery-based agents to the office, protect the culture, and make sure everyone is happy! "
130 King St. W. Unit 1800B, M5X1E3, Toronto, Ontario, Canada






