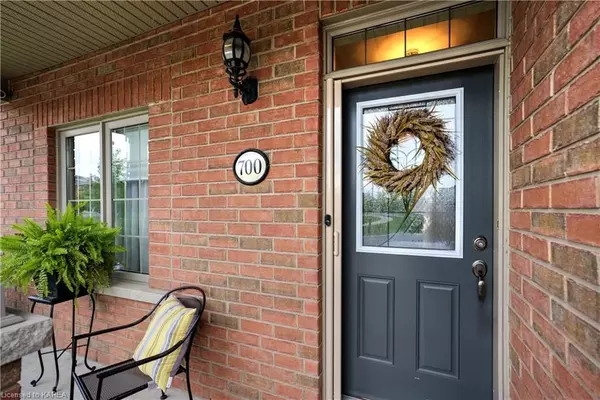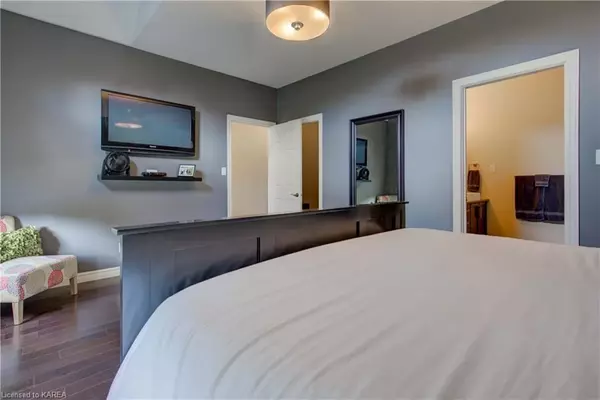$839,900
For more information regarding the value of a property, please contact us for a free consultation.
2 Beds
4 Baths
1,545 SqFt
SOLD DATE : 12/08/2023
Key Details
Property Type Single Family Home
Sub Type Detached
Listing Status Sold
Purchase Type For Sale
Square Footage 1,545 sqft
Price per Sqft $527
MLS Listing ID X9023232
Sold Date 12/08/23
Style Bungalow
Bedrooms 2
HOA Fees $80
Annual Tax Amount $6,307
Tax Year 2023
Property Description
Presenting a stunning Geerstma Willoughby Bridge Model home, featuring a generous 1,535 sq. ft. of living space. You'll love the elegant large windows that stream in wonderful natural light, and your open-concept living room, dining room and kitchen. Your kitchen offers sleek granite counter tops, a glass backsplash, gas stove and double sink in the island. Gleaming hardwood floors adorn the living room, and on colder evenings, snuggle up in front of your cozy gas fireplace. Down the hall from the kitchen, you'll discover your pretty two-piece powder room, and handy main-level laundry. Lovely patio doors off the kitchen open up to a generous and private patio, just perfect for relaxing in your hot tub here. For even more convenience, the large double-car garage is attached to the back hallway. The principal bedroom continues the themes of beauty and convenience, with its stylish vaulted ceilings, a walk-in closet, large ensuite with glass shower, and hardwood floors. The second bedroom also has a walk-in closet, carpeted floors, and a four-piece ensuite. On to your lower level, which is outfitted with an exercise room and a welcoming rec room, made for entertaining. It features another gorgeous gas fireplace, wet bar with cement countertops and a handy sink, fridge, and double draft taps. An additional two-piece bath can also be found here, as well as a roomy storage area. The utility room features a Lennox gas furnace, tankless hot water heater, and a 200 AMP panel. And, to make life even easier here, snow removal and lawn care in the back laneway is provided by the Frontenac Condo Corporation. Come and view this lovely property, while you have the opportunity.
Location
Province ON
County Frontenac
Zoning MDR*11
Rooms
Basement Finished, Full
Kitchen 1
Interior
Interior Features Other, Bar Fridge, On Demand Water Heater, Water Heater, Air Exchanger
Cooling Central Air
Fireplaces Number 2
Fireplaces Type Other, Living Room
Exterior
Exterior Feature Hot Tub
Garage Private Double, Other
Garage Spaces 4.0
Pool None
Community Features Public Transit, Park
Roof Type Asphalt Shingle
Total Parking Spaces 4
Building
Foundation Poured Concrete
Locker None
New Construction false
Others
Senior Community Yes
Security Features Carbon Monoxide Detectors,Smoke Detector
Pets Description Restricted
Read Less Info
Want to know what your home might be worth? Contact us for a FREE valuation!

Our team is ready to help you sell your home for the highest possible price ASAP

"My job is to find and attract mastery-based agents to the office, protect the culture, and make sure everyone is happy! "
130 King St. W. Unit 1800B, M5X1E3, Toronto, Ontario, Canada






