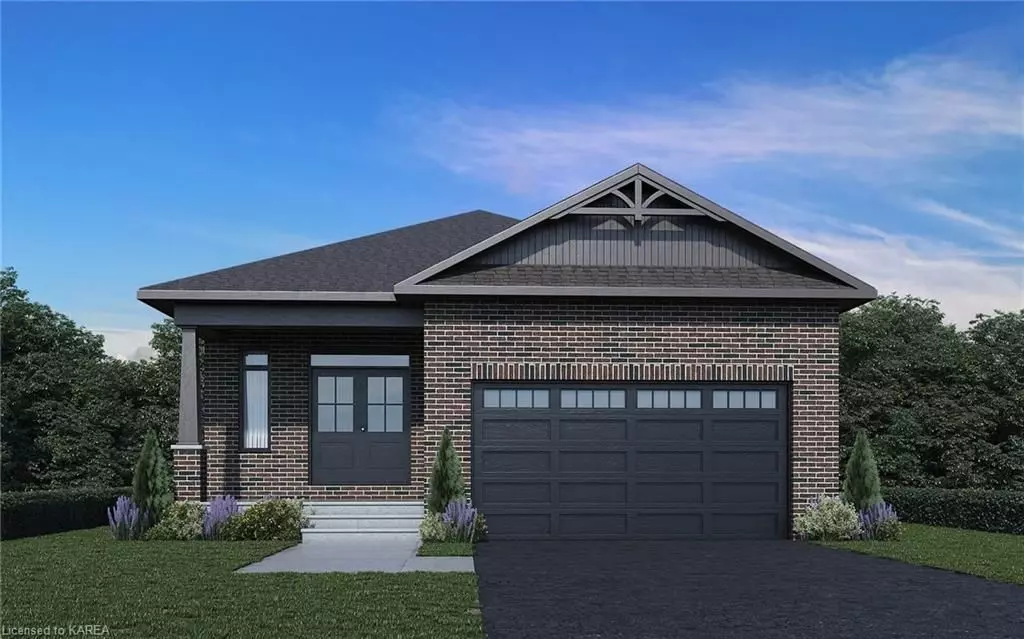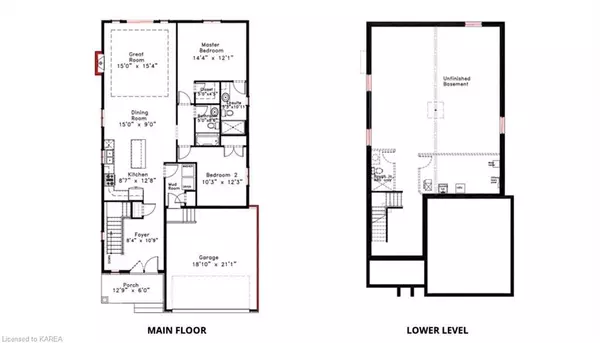$734,900
For more information regarding the value of a property, please contact us for a free consultation.
2 Beds
2 Baths
1,396 SqFt
SOLD DATE : 04/03/2024
Key Details
Property Type Single Family Home
Sub Type Detached
Listing Status Sold
Purchase Type For Sale
Square Footage 1,396 sqft
Price per Sqft $526
MLS Listing ID X9023927
Sold Date 04/03/24
Style Bungalow
Bedrooms 2
Tax Year 2023
Property Description
Introducing a custom one-of-one 1,396 sq/ft 2-bedroom bungalow design currently under construction by Marques Homes. The welcoming foyer bathes in natural light and offers easy access to the lower level. The kitchen is a culinary enthusiast's delight, featuring a spacious island with breakfast bar seating, quality quartz countertops, an undermount sink, and the practicality of under-cabinet lighting. You'll appreciate the elegance of full-height cabinetry, adorned with crown molding detail and soft-closing doors and drawers. The main floor boasts a comfortable 9' ceiling height, while the expansive open-concept living and dining area adds an extra layer of grandeur with its 10' trayed ceiling. Warmth and ambiance are delivered by the natural gas fireplace, customizable with your choice of accents, and the convenience of direct access to the rear yard. Convenience meets style with a main floor laundry/mudroom leading to a double car garage. You'll find two main floor bedrooms, including a generously sized primary with a walk-in closet and an ensuite bathroom featuring a beautiful glass-enclosed tiled shower. The lower level is ready for your personal touch, with a three-piece rough-in bathroom, 9' ceilings, perimeter insulation, and drywall already complete. This home comes with several upgrades, such as an engineered hardwood and tile package, quartz countertops throughout, and the comfort of central air conditioning. Located in the sought-after Sands Edge community, this home offers easy access to Kingston Transit bus stops, Highway 401, parks, and everyday shopping amenities, making it an ideal choice for any lifestyle. Experience Marques Homes, Kingston's best choice for new home construction. Don't upgrade for quality; build where quality is standard - make this dream home yours today!
Location
Province ON
County Frontenac
Zoning UR3.B
Rooms
Basement Unfinished, Full
Kitchen 1
Interior
Interior Features Other, Air Exchanger
Cooling Central Air
Fireplaces Type Living Room
Laundry Electric Dryer Hookup, Washer Hookup
Exterior
Garage Private Double, Other
Garage Spaces 6.0
Pool None
Community Features Public Transit, Park
Roof Type Asphalt Shingle
Total Parking Spaces 6
Building
Foundation Poured Concrete
New Construction false
Others
Senior Community Yes
Read Less Info
Want to know what your home might be worth? Contact us for a FREE valuation!

Our team is ready to help you sell your home for the highest possible price ASAP

"My job is to find and attract mastery-based agents to the office, protect the culture, and make sure everyone is happy! "
130 King St. W. Unit 1800B, M5X1E3, Toronto, Ontario, Canada


