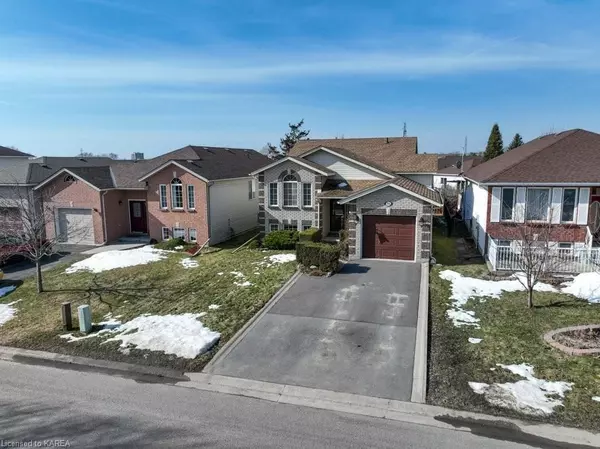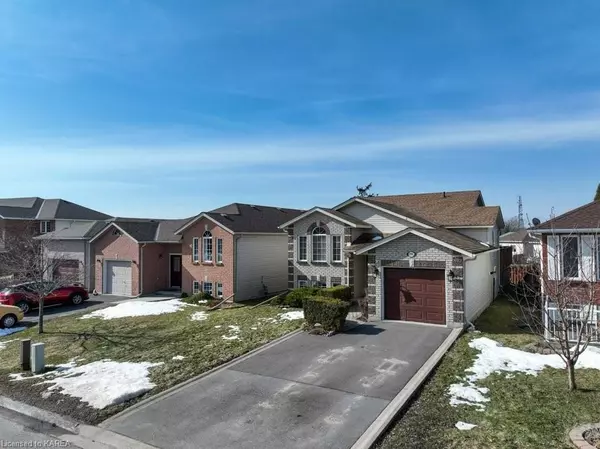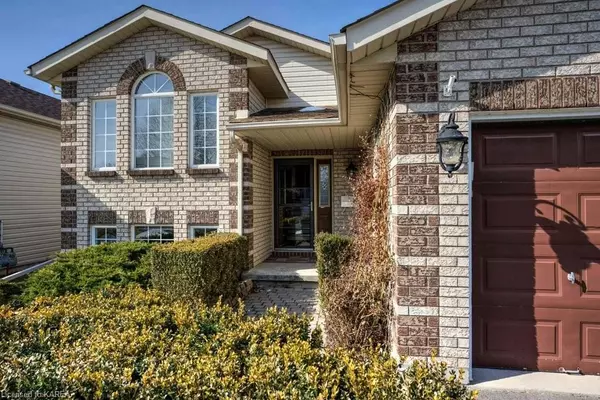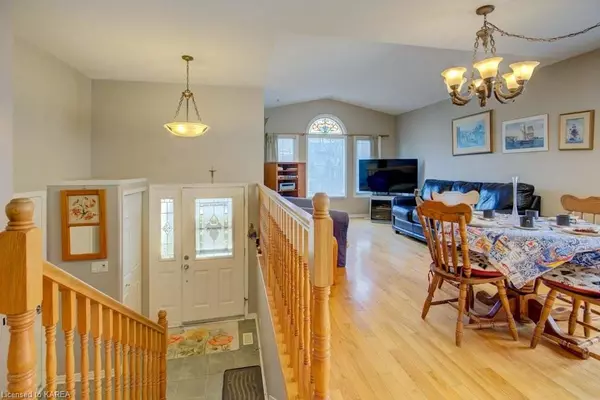$639,900
For more information regarding the value of a property, please contact us for a free consultation.
4 Beds
3 Baths
2,326 SqFt
SOLD DATE : 04/19/2024
Key Details
Property Type Single Family Home
Sub Type Detached
Listing Status Sold
Purchase Type For Sale
Square Footage 2,326 sqft
Price per Sqft $270
MLS Listing ID X9024690
Sold Date 04/19/24
Style Bungalow-Raised
Bedrooms 4
Annual Tax Amount $4,377
Tax Year 2023
Property Description
Nestled in a family-friendly neighborhood, 295 Ellesmeer Ave in Kingston offers a charming raised bungalow, built in 2000, with warmth and timeless appeal. A double-wide private driveway and attached single-car garage provide ample parking. The split-level entrance gives easy access to both floors.
Inside, the main floor boasts high ceilings and an open layout with plenty of natural light. The spacious living room and well-appointed eat-in kitchen offer relaxation and style. Two large bedrooms, including a primary with walk-in closet and ensuite bath, and a convenient 4-piece bath complete this level.
The finished basement features large windows, a sizable recreation room with wet bar, two bedrooms, a full bathroom, and a full-sized laundry/utility room. Outside, the fenced-in rear yard includes a two-level deck with hot tub under a charming pergola, lush green space, and garden shed.
Hardwood and ceramic flooring add elegance and durability. Practical features like a gas-fired on-demand water heater, forced-air natural gas furnace, and central air conditioning ensure year-round comfort and efficiency.
295 Ellesmeer Ave offers a meticulously maintained home in a sought-after location, blending comfort, style, and functionality. Don't miss this opportunity to make it yours.
A current home inspection report is available.
Location
Province ON
County Frontenac
Zoning UR3.B
Rooms
Basement Other, Finished
Kitchen 1
Separate Den/Office 2
Interior
Interior Features Other, Water Meter, On Demand Water Heater, Air Exchanger
Cooling Central Air
Laundry In Basement
Exterior
Exterior Feature Deck, Hot Tub
Garage Private Double, Reserved/Assigned
Garage Spaces 5.0
Pool None
Roof Type Asphalt Shingle
Total Parking Spaces 5
Building
Foundation Concrete Block
New Construction false
Others
Senior Community Yes
Security Features Smoke Detector
Read Less Info
Want to know what your home might be worth? Contact us for a FREE valuation!

Our team is ready to help you sell your home for the highest possible price ASAP

"My job is to find and attract mastery-based agents to the office, protect the culture, and make sure everyone is happy! "
130 King St. W. Unit 1800B, M5X1E3, Toronto, Ontario, Canada






