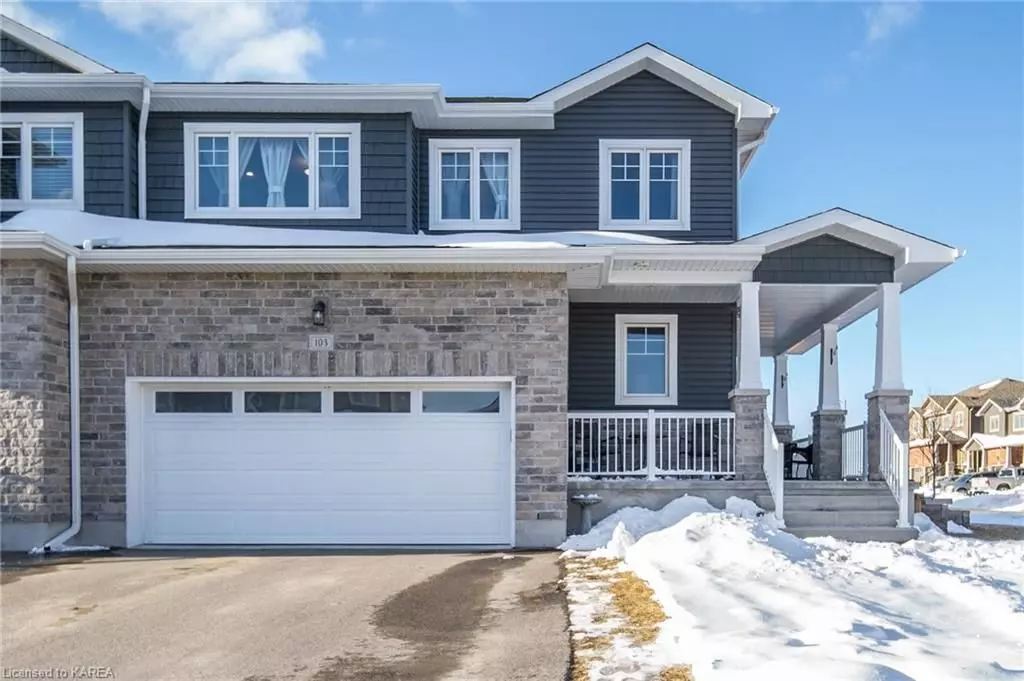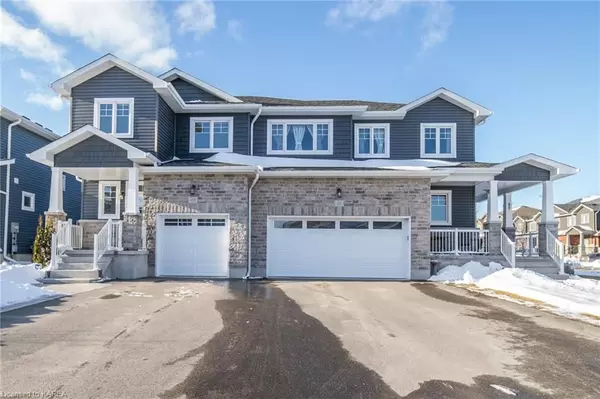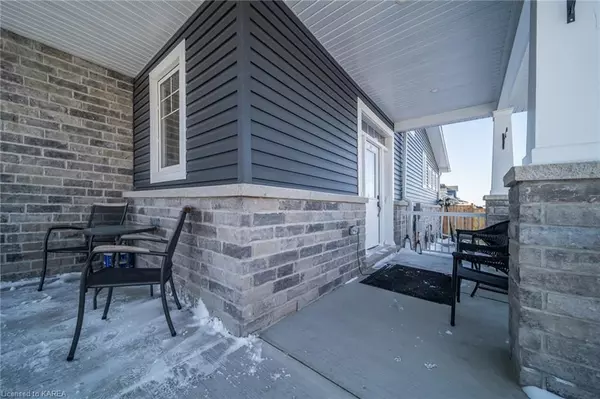$599,900
For more information regarding the value of a property, please contact us for a free consultation.
3 Beds
4 Baths
2,506 SqFt
SOLD DATE : 04/28/2023
Key Details
Property Type Multi-Family
Sub Type Semi-Detached
Listing Status Sold
Purchase Type For Sale
Square Footage 2,506 sqft
Price per Sqft $239
Subdivision Amherstview
MLS Listing ID X9025782
Sold Date 04/28/23
Style 2-Storey
Bedrooms 3
Annual Tax Amount $5,748
Tax Year 2022
Property Sub-Type Semi-Detached
Property Description
Welcome to 103 Hazlett Street! This former model home is a custom two-storey semi-detached home offering three bedrooms, four bathrooms, a rare double car garage, and a finished basement with an in-law suite. Situated on a premium corner lot, this home provides a ton of natural light throughout the day. Inside, you'll find a spacious foyer with two closets and a powder room. The main floor living area is an open-concept design with access to your backyard. The custom kitchen has durable quartz countertops, a breakfast bar, a beautiful tiled backsplash, stainless steel appliances, and a convenient walk-in pantry. Upstairs are three bedrooms, including a primary bedroom boasting a walk-in closet and a four-piece ensuite with a walk-in shower and double sink vanity. The finished lower level features a cozy bachelor-style in-law suite recently professionally completed, perfect for hosting friends and family for an extended stay or additional income. Outside, a bonus covered wrap-around porch provides a great place to relax and enjoy the outdoors. The fenced backyard offers plenty of outdoor space for children and pets to play, and the proximity to Lake Ontario provides endless opportunities for outdoor recreation. This home is meticulously cared for and boasts many upgrades and finishes. Take advantage of the opportunity to make 103 Hazlett Street your new home - schedule a viewing today!
Location
Province ON
County Lennox & Addington
Community Amherstview
Area Lennox & Addington
Zoning R4-8-H
Rooms
Basement Finished, Partial Basement
Kitchen 2
Interior
Cooling Central Air
Laundry In Basement
Exterior
Exterior Feature Privacy
Parking Features Private Double, Other
Garage Spaces 2.0
Pool None
Community Features Park
View City
Roof Type Asphalt Shingle
Lot Frontage 58.05
Lot Depth 105.11
Building
Foundation Poured Concrete
New Construction false
Others
Senior Community Yes
Read Less Info
Want to know what your home might be worth? Contact us for a FREE valuation!

Our team is ready to help you sell your home for the highest possible price ASAP
"My job is to find and attract mastery-based agents to the office, protect the culture, and make sure everyone is happy! "
130 King St. W. Unit 1800B, M5X1E3, Toronto, Ontario, Canada






