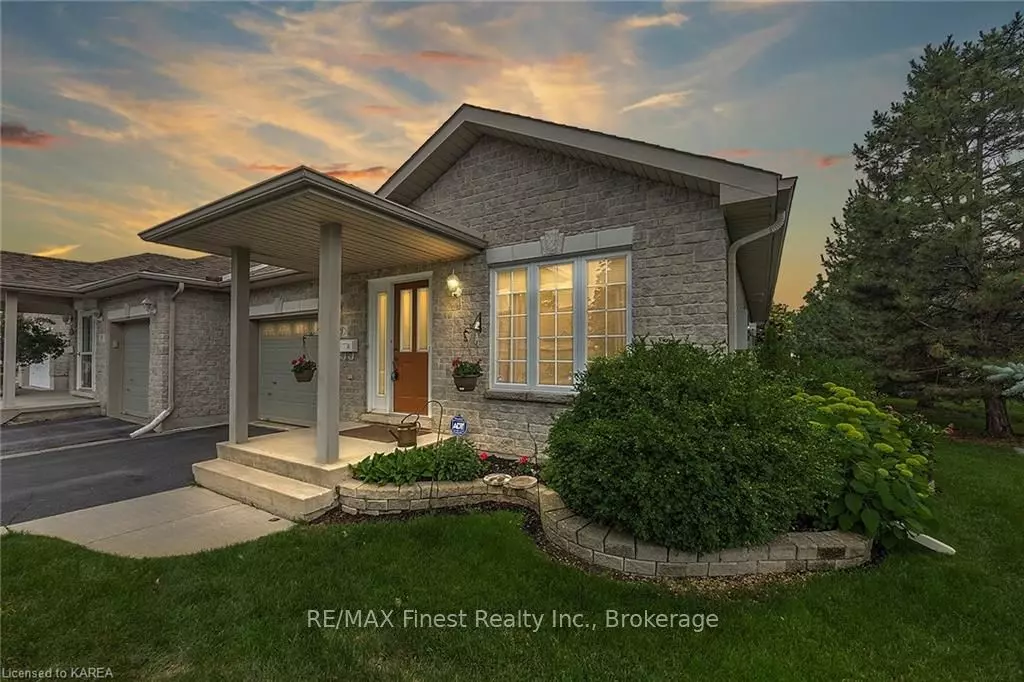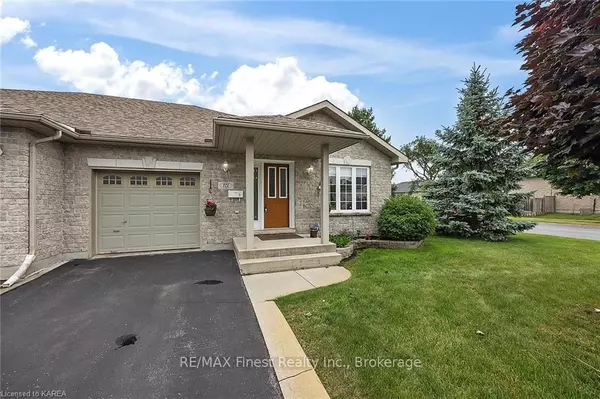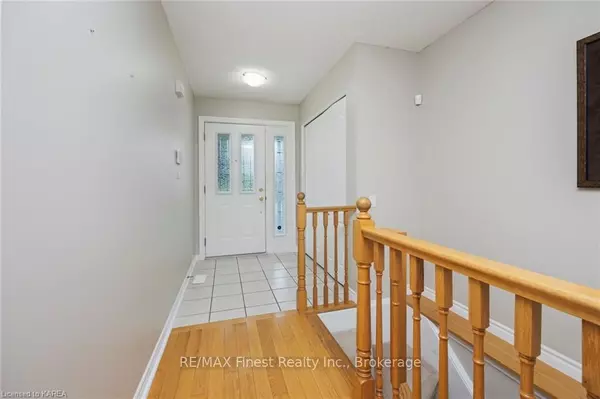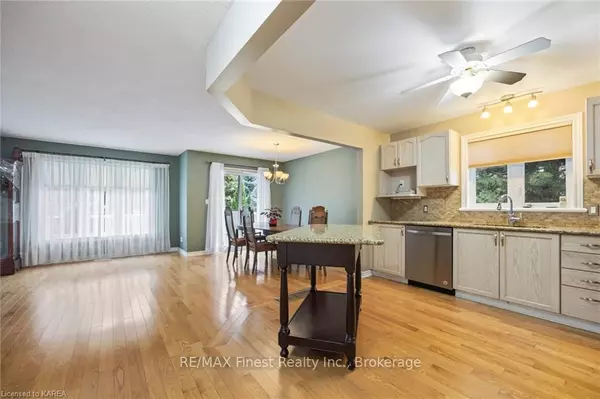$624,900
For more information regarding the value of a property, please contact us for a free consultation.
2 Beds
3 Baths
1,072 SqFt
SOLD DATE : 12/15/2023
Key Details
Property Type Multi-Family
Sub Type Semi-Detached
Listing Status Sold
Purchase Type For Sale
Square Footage 1,072 sqft
Price per Sqft $566
MLS Listing ID X9028740
Sold Date 12/15/23
Style Bungalow
Bedrooms 2
Annual Tax Amount $3,792
Tax Year 2023
Property Description
Looking to downsize on one level but still have space for friends & family to gather? Look no further - Walnut Grove is calling you home. Everything you need is on the main floor - primary bedroom with walk-in closet and ensuite, guest bedroom and full bathroom, large open concept kitchen/dining/living room, laundry, garage access and patio door to you oversized deck. Bonus! The lower level has high ceilings, another full bathroom, storage and large finished rec room - could easily put a third bedroom down here.
Location
Province ON
County Frontenac
Zoning UR3.B
Rooms
Basement Finished, Full
Kitchen 1
Interior
Interior Features None
Cooling Central Air
Fireplaces Number 1
Exterior
Garage Private
Garage Spaces 3.0
Pool None
Roof Type Asphalt Shingle
Total Parking Spaces 3
Building
Foundation Poured Concrete
New Construction false
Others
Senior Community Yes
Read Less Info
Want to know what your home might be worth? Contact us for a FREE valuation!

Our team is ready to help you sell your home for the highest possible price ASAP

"My job is to find and attract mastery-based agents to the office, protect the culture, and make sure everyone is happy! "
130 King St. W. Unit 1800B, M5X1E3, Toronto, Ontario, Canada






