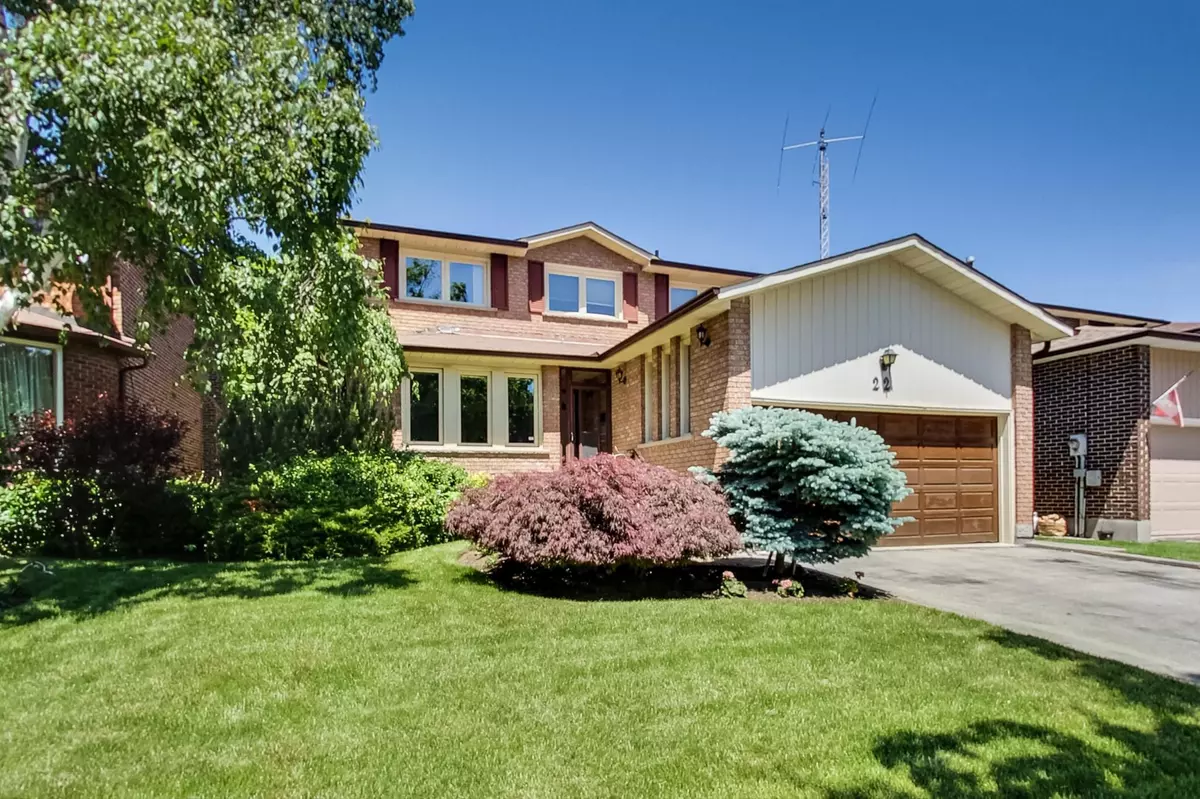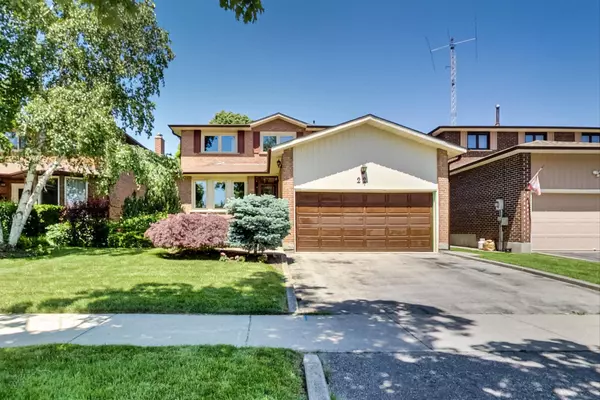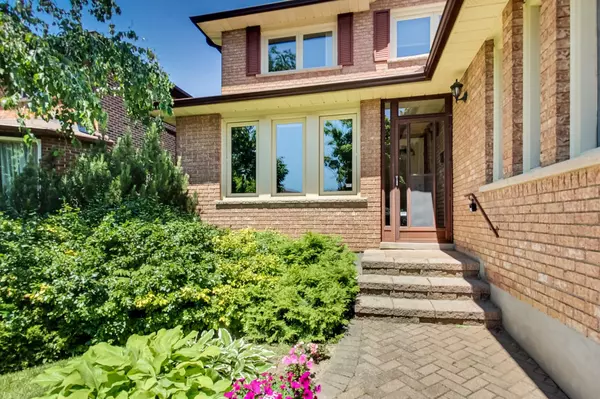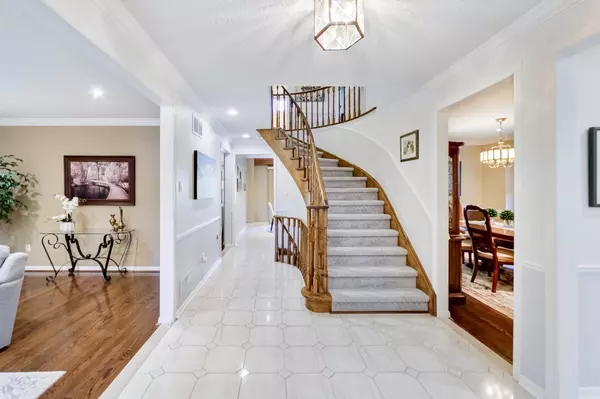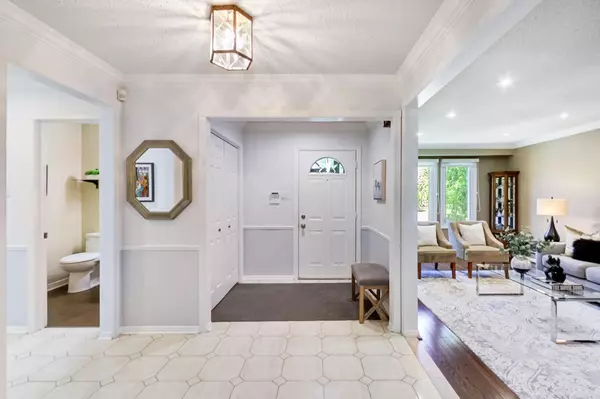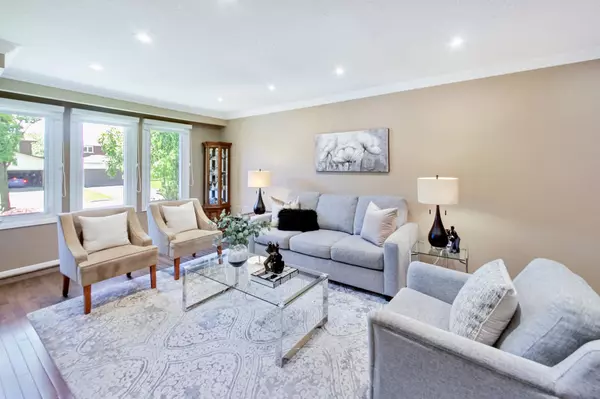$1,799,999
For more information regarding the value of a property, please contact us for a free consultation.
5 Beds
4 Baths
SOLD DATE : 09/20/2024
Key Details
Property Type Single Family Home
Sub Type Detached
Listing Status Sold
Purchase Type For Sale
Approx. Sqft 2000-2500
Subdivision Aileen-Willowbrook
MLS Listing ID N8404068
Sold Date 09/20/24
Style 2-Storey
Bedrooms 5
Annual Tax Amount $6,560
Tax Year 2023
Property Sub-Type Detached
Property Description
Welcome Home To This Rarely Available Beautiful and Incredibly Well-Maintained 4 Bedroom, 3.5 Bath Family Home In The Highly Sought-After Aileen-Willowbrook Community. Situated On A Quiet, Tree Lined Street, This Home Offers The Perfect Blend of Comfort, Style & Convenience At Over 2400 Sq Ft Plus 1281 Sq Ft Finished Basement. The Well-Designed Layout Ensures Functionality As The Renovated Chef's Kitchen Has Custom Cabinetry W Undermount Lighting, Granite Counters, Large Eat-In Area, Extra Pantry Space And Walk Out To The Deck and Backyard Gardens. The Adjoining Family Room Has a Modern Gas Fireplace and Additional Backyard Walk Out. Separate Dining & Living Room Are Perfect For Entertaining. Potlights and Crown Moulding Throughout. The Generous Sized Primary Bdrm Has Renovated Ensuite Bathroom, and Custom Walk In Closet. Hardwood Flooring and Ceramic Tile Throughout. Ample Living Space With Finished Basement That Is Complete W Additional Bedroom, Bathroom, Huge Rec Room And Loads of Storage. Original Owners Who Have Maintained This Home Impeccably!
Location
Province ON
County York
Community Aileen-Willowbrook
Area York
Rooms
Family Room Yes
Basement Finished
Kitchen 1
Separate Den/Office 1
Interior
Interior Features Central Vacuum
Cooling Central Air
Fireplaces Number 1
Fireplaces Type Family Room, Natural Gas, Roughed In, Rec Room
Exterior
Parking Features Private
Garage Spaces 2.0
Pool None
Roof Type Shingles
Lot Frontage 45.0
Lot Depth 110.0
Total Parking Spaces 4
Building
Foundation Concrete
Read Less Info
Want to know what your home might be worth? Contact us for a FREE valuation!

Our team is ready to help you sell your home for the highest possible price ASAP
"My job is to find and attract mastery-based agents to the office, protect the culture, and make sure everyone is happy! "
130 King St. W. Unit 1800B, M5X1E3, Toronto, Ontario, Canada

