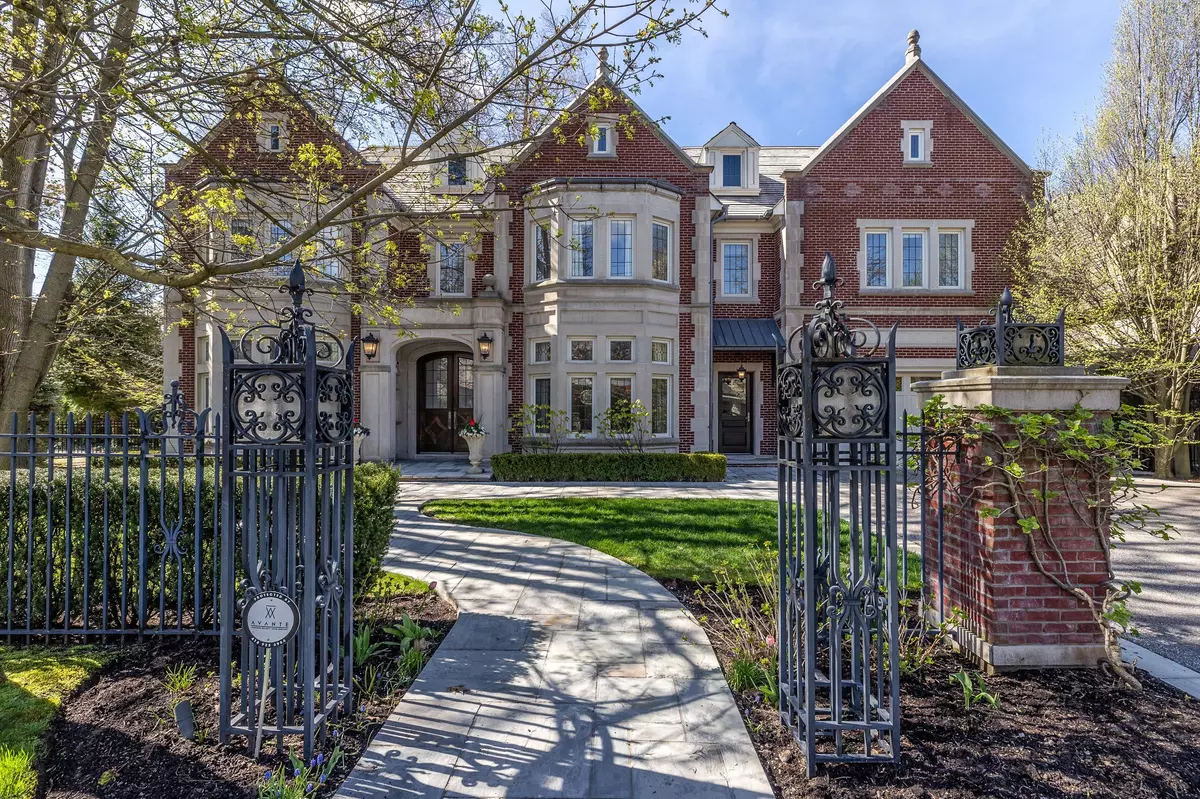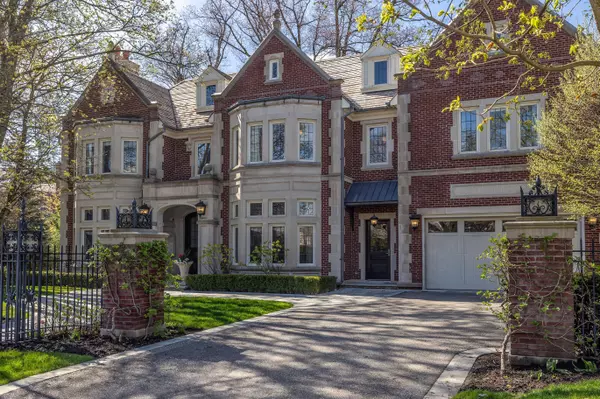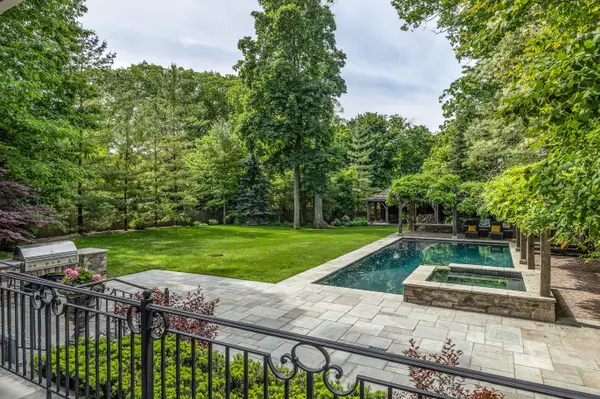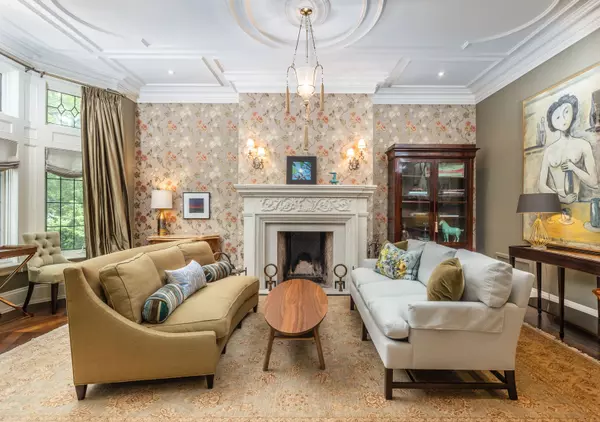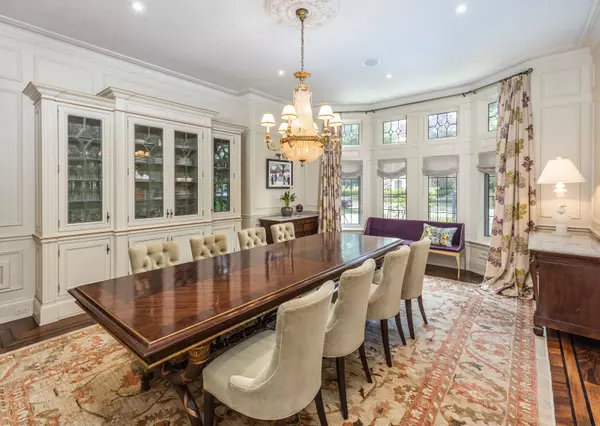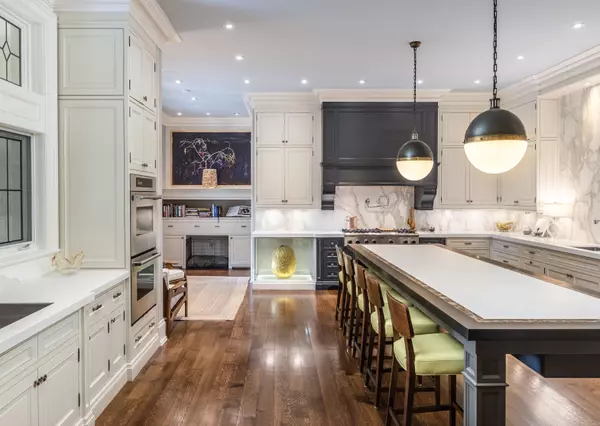$13,995,000
For more information regarding the value of a property, please contact us for a free consultation.
7 Beds
8 Baths
0.5 Acres Lot
SOLD DATE : 09/04/2024
Key Details
Property Type Single Family Home
Sub Type Detached
Listing Status Sold
Purchase Type For Sale
Approx. Sqft 5000 +
Subdivision Bridle Path-Sunnybrook-York Mills
MLS Listing ID C8328550
Sold Date 09/04/24
Style 2-Storey
Bedrooms 7
Annual Tax Amount $48,238
Tax Year 2023
Lot Size 0.500 Acres
Property Sub-Type Detached
Property Description
Landmark Georgian Estate Home On Toronto's Most Prestigious Street Boasting Over 10,000 SF Of Luxurious Living Space. Exuding Sophistication & Style The Grand Principal Rooms Offer An Exceptional Flow For Large Scale Entertaining And Casual Family Living. Notable Features Include The Designer Custom Kitchen, Two Storey Family Room, Commanding Ceilings Heights, Walnut Library And The Highest Caliber Transitional Finishes. This One Of A Kind Ravine Lot Offers A Private Backyard Oasis With A Covered Stone Patio, Inground Pool, Hot Tub, Pavilion, Wisteria Adorned Arbour, And Expansive Green Space. Once In A Lifetime Opportunity - A Must See!
Location
Province ON
County Toronto
Community Bridle Path-Sunnybrook-York Mills
Area Toronto
Rooms
Family Room Yes
Basement Finished
Kitchen 1
Separate Den/Office 2
Interior
Interior Features Other
Cooling Central Air
Fireplaces Number 5
Fireplaces Type Wood, Natural Gas
Exterior
Exterior Feature Landscape Lighting, Built-In-BBQ, Patio
Parking Features Private Double
Garage Spaces 2.0
Pool Inground
View Garden
Roof Type Cedar
Lot Frontage 100.0
Lot Depth 231.0
Total Parking Spaces 7
Building
Foundation Poured Concrete
Read Less Info
Want to know what your home might be worth? Contact us for a FREE valuation!

Our team is ready to help you sell your home for the highest possible price ASAP
"My job is to find and attract mastery-based agents to the office, protect the culture, and make sure everyone is happy! "
130 King St. W. Unit 1800B, M5X1E3, Toronto, Ontario, Canada

