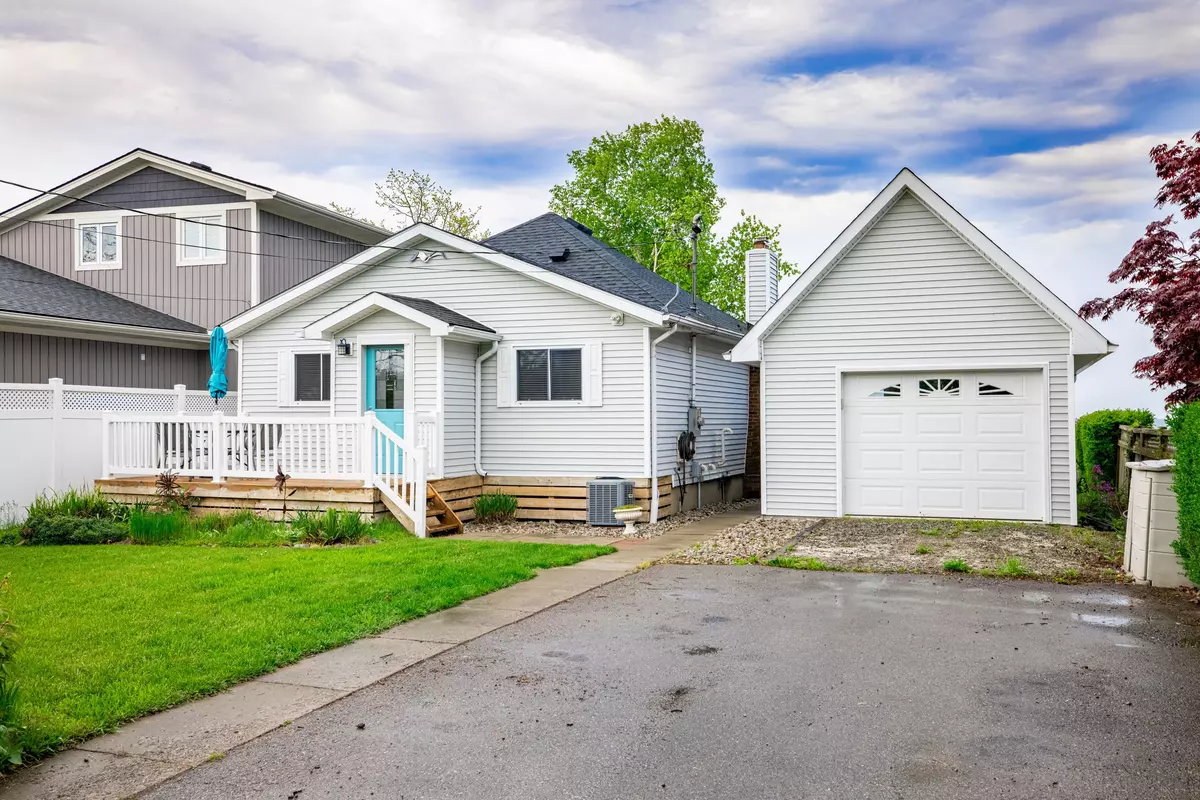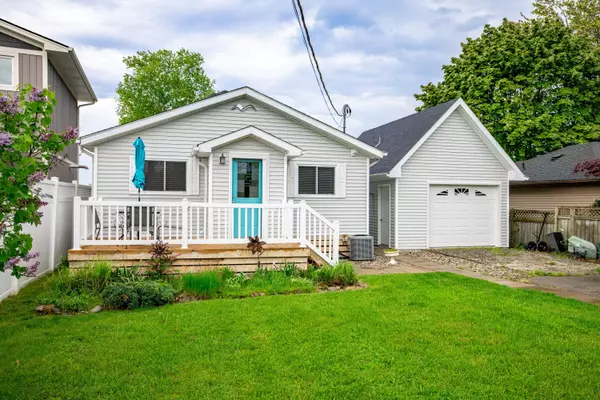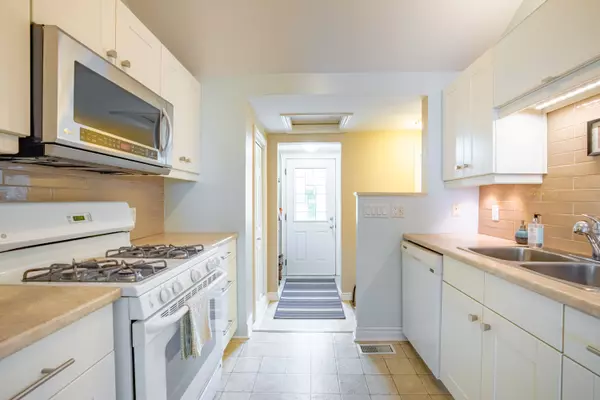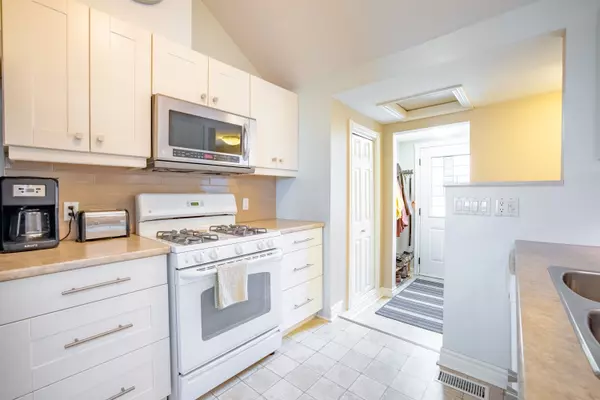$729,000
For more information regarding the value of a property, please contact us for a free consultation.
2 Beds
1 Bath
SOLD DATE : 09/26/2024
Key Details
Property Type Single Family Home
Sub Type Detached
Listing Status Sold
Purchase Type For Sale
Approx. Sqft 700-1100
MLS Listing ID X8341054
Sold Date 09/26/24
Style Bungalow
Bedrooms 2
Annual Tax Amount $3,906
Tax Year 2023
Property Description
Welcome to your waterfront adventure headquarters on the shores of Lake Erie! This cozy 2-bedroom bungalow is your ticket to endless fun and relaxation. Get ready to paddle your cares away with easy access to the water for kayaking or paddleboarding - it's your playground! Inside, you'll find an updated kitchen and bathroom that's perfect for whipping up snacks before hitting the waves. And guess what? There's a basement that's fully finished - a total game-changer for movie nights or game days with the fam! Imagine waking up every morning with the view of the Lake from your Primary Bedroom. But wait, there's more! Outside is where the real fun begins. Picture yourself soaking in the hot tub, drink in hand, while you watch the sun rising over the lake. And don't forget about the large garage having 60 amps with an attic - it's big enough to hold all your toys, from boats to bikes and everything in between. The sundeck leading to the water's edge will be perfect to line up all your chairs and get ready for the day. Located just a stone's throw from a public golf course and the Port Colborne Farmer's market, this place isn't just for downsizers - it's for anyone looking to live their best lake life! So grab your flip flops and sunscreen, because your waterfront adventure starts here!
Location
Province ON
County Niagara
Zoning R1/H
Rooms
Family Room No
Basement Finished, Full
Kitchen 1
Interior
Interior Features Central Vacuum, Water Purifier, Water Softener
Cooling Central Air
Exterior
Garage Private Double
Garage Spaces 6.0
Pool None
Roof Type Asphalt Shingle
Total Parking Spaces 6
Building
Foundation Concrete Block
Read Less Info
Want to know what your home might be worth? Contact us for a FREE valuation!

Our team is ready to help you sell your home for the highest possible price ASAP

"My job is to find and attract mastery-based agents to the office, protect the culture, and make sure everyone is happy! "
130 King St. W. Unit 1800B, M5X1E3, Toronto, Ontario, Canada






