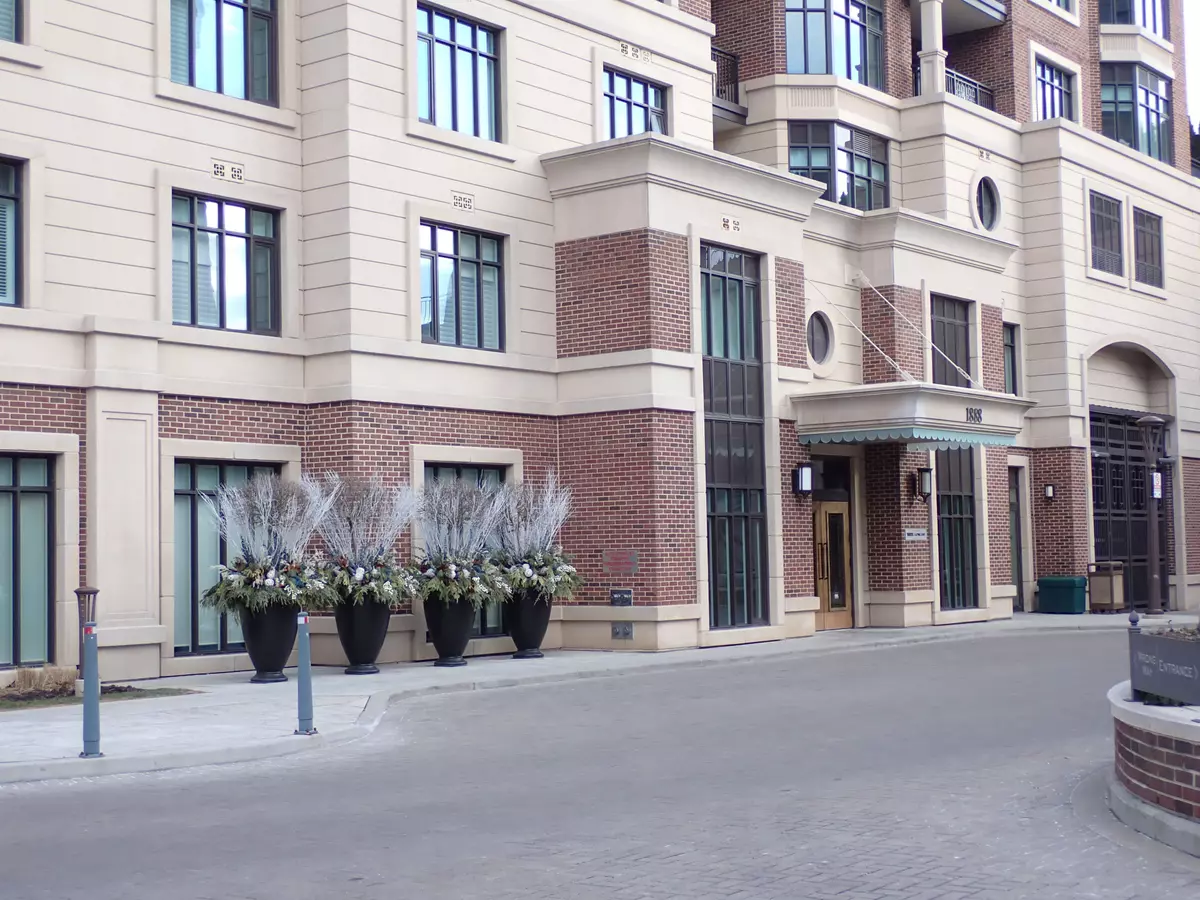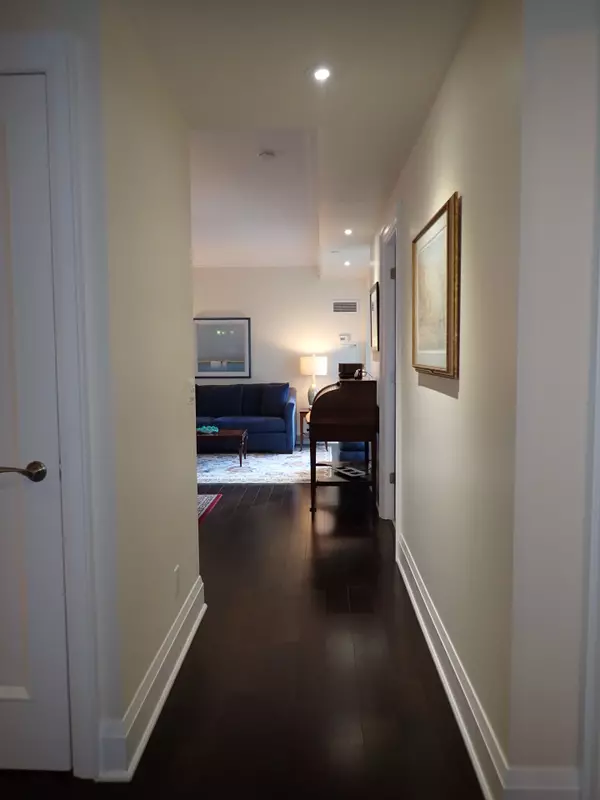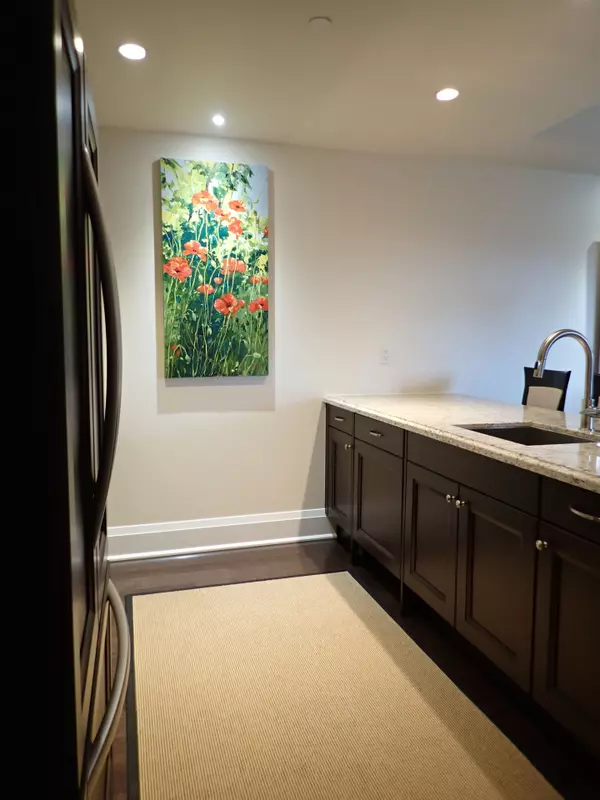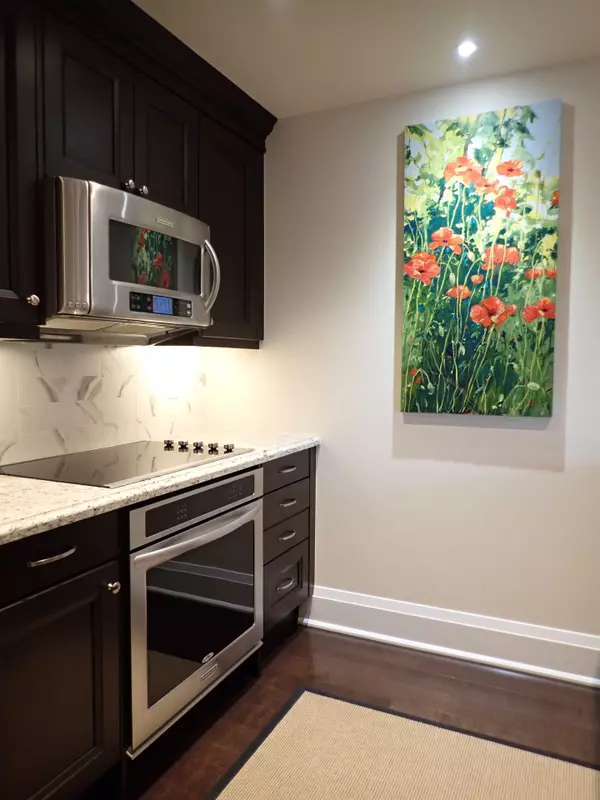$1,288,800
For more information regarding the value of a property, please contact us for a free consultation.
2 Beds
2 Baths
SOLD DATE : 09/16/2024
Key Details
Property Type Condo
Sub Type Condo Apartment
Listing Status Sold
Purchase Type For Sale
Approx. Sqft 1000-1199
Subdivision Bridle Path-Sunnybrook-York Mills
MLS Listing ID C8354964
Sold Date 09/16/24
Style Apartment
Bedrooms 2
HOA Fees $1,123
Annual Tax Amount $6,109
Tax Year 2023
Property Sub-Type Condo Apartment
Property Description
Real Estate Is All About Location! This Luxurious Suite In Blythwood At Huntington Offers You That And Lots More! Situated In The Prestigious Bridle Path-Sunnybrook-York Mills Area, This 2-bedroom, 2-bathroom Condo Has The Buildings Most Desired And Rarely Available North-West Exposure With A Private Balcony Overlooking The Landscaped Gardens And The Woods Of Sunnydene Park. Featuring A Fantastic Split-Bedroom Open Concept Floorplan, It Is Perfect If You Are A First Time Buyer, Down-Sizing Or Investing. Made For Entertaining, You Will Enjoy The Convenience And Efficiency Of The Chef's Kitchen & Breakfast Bar That Is Open To The Spacious Living/Dining Room. The Two Bedrooms Each Have Their Own Ensuite, Large Closets With California Closet Organizers And Exposures That Bring In Plenty Of Light. Blythwood At Huntingwood Is A LEED Certified Building With 24 Hour Concierge, Fitness Studio, Indoor Pool, Party Room, Guest Suites+++ You Are Steps To Whole Foods, Restaurants, Shops, 24 HR TTC, Easy Access Downtown, DVP & 401.
Location
Province ON
County Toronto
Community Bridle Path-Sunnybrook-York Mills
Area Toronto
Rooms
Family Room No
Basement None
Kitchen 1
Interior
Interior Features Guest Accommodations
Cooling Central Air
Laundry Ensuite, In-Suite Laundry
Exterior
Exterior Feature Landscaped
Parking Features Underground
Garage Spaces 1.0
Amenities Available Concierge, Guest Suites, Exercise Room, Indoor Pool, Party Room/Meeting Room, Visitor Parking
View Clear
Exposure North West
Total Parking Spaces 1
Building
Locker Owned
Others
Security Features Concierge/Security
Pets Allowed Restricted
Read Less Info
Want to know what your home might be worth? Contact us for a FREE valuation!

Our team is ready to help you sell your home for the highest possible price ASAP
"My job is to find and attract mastery-based agents to the office, protect the culture, and make sure everyone is happy! "
130 King St. W. Unit 1800B, M5X1E3, Toronto, Ontario, Canada






