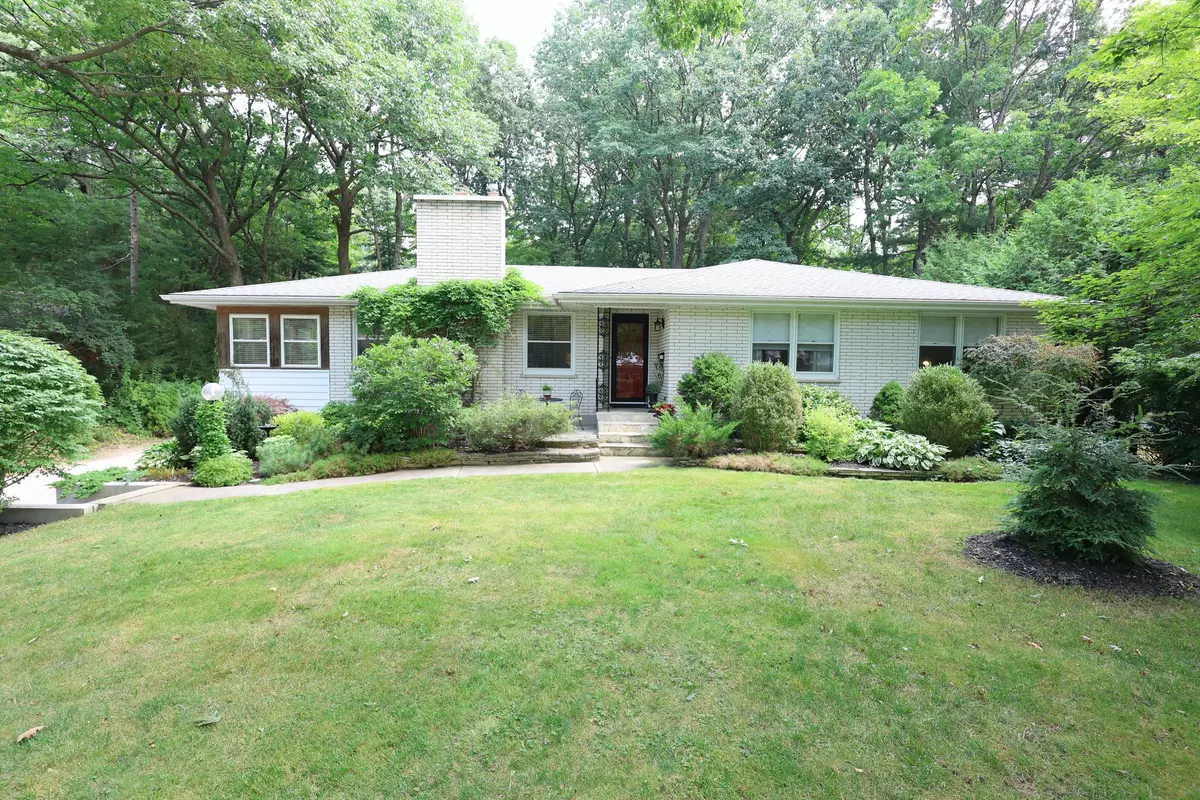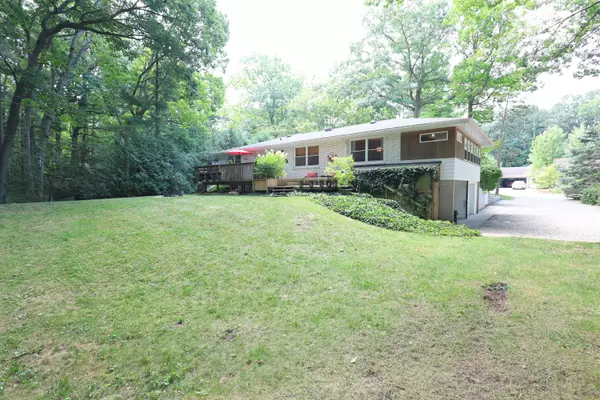$819,000
For more information regarding the value of a property, please contact us for a free consultation.
3 Beds
2 Baths
SOLD DATE : 09/27/2024
Key Details
Property Type Single Family Home
Sub Type Detached
Listing Status Sold
Purchase Type For Sale
Approx. Sqft 1500-2000
MLS Listing ID X9244190
Sold Date 09/27/24
Style Bungalow
Bedrooms 3
Annual Tax Amount $4,500
Tax Year 2024
Property Description
Southcott Pines nicely updated bungalow situated on a spacious 100 x 150 lot just steps from your private beach. Surrounded by mature trees and nestled in the Carolinian Forest along the shores of Lake Huron; Southcott Pines is one of Grand Bends premier locations for those looking to live life by the lake. Great curb appeal with the white brick exterior home nicely set back on the lot featuring landscaped gardens, front entrance sitting area and covered entry. The backyard has a two-tiered deck overlooking the back lawn and flagstone firepit for those amazing summer time bonfires. Inside, the traditional floor plan flows with natural light and modern updates that showcase the pride of ownership throughout. The living room features hardwood flooring, built in bookshelf and a natural gas fireplace on a stone feature wall. Updated kitchen with white shaker cabinetry, granite countertops, subway tile backsplash, pantry wall cupboards and stainless steel appliances. The dining room connects the living space to the kitchen with room for family meals. The bonus on the main floor is the sun filled sitting room that is surrounded by windows and a perfect spot to relax or catch up with friends in conversation. 3 good sized bedrooms on the main floor including the primary and main floor bathroom that features granite countertops, tile floors and a double vanity. Downstairs is a large family room space waiting to be finished off but the nicely updated full bathroom is already there as well as the laundry room. Heated attached double car garage leads into the lower level of the home so you can shower and change after the beach before heading upstairs. This home is sure to impress. Other major updates include the on demand hot water heater, furnace, AC and roof. Come call Grand Bend home; or home away from home today in the community of Southcott Pines.
Location
Province ON
County Lambton
Zoning R1
Rooms
Family Room Yes
Basement Full, Unfinished
Kitchen 1
Interior
Interior Features Primary Bedroom - Main Floor, On Demand Water Heater, Storage, Workbench
Cooling Central Air
Fireplaces Number 1
Fireplaces Type Living Room, Natural Gas
Exterior
Exterior Feature Deck, Patio, Landscaped, Porch
Garage Private Double
Garage Spaces 10.0
Pool None
View Trees/Woods
Roof Type Shingles
Total Parking Spaces 10
Building
Foundation Block
Read Less Info
Want to know what your home might be worth? Contact us for a FREE valuation!

Our team is ready to help you sell your home for the highest possible price ASAP

"My job is to find and attract mastery-based agents to the office, protect the culture, and make sure everyone is happy! "
130 King St. W. Unit 1800B, M5X1E3, Toronto, Ontario, Canada






