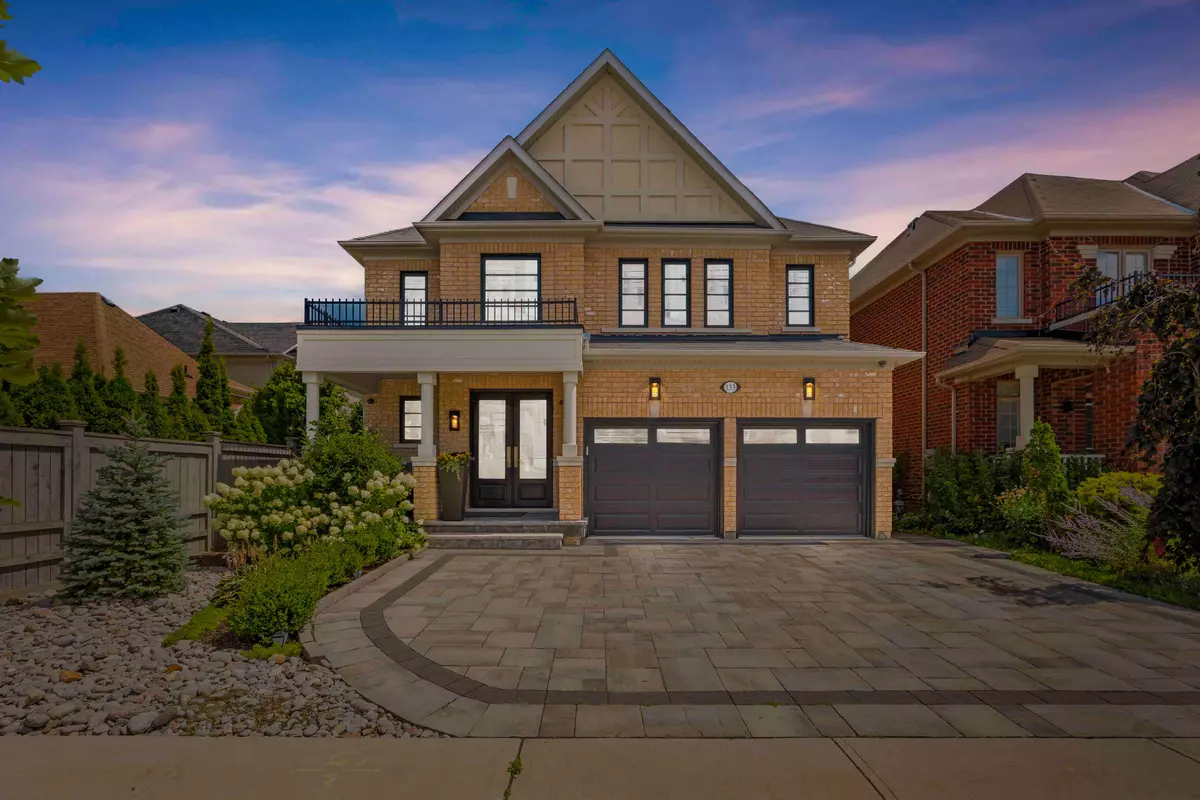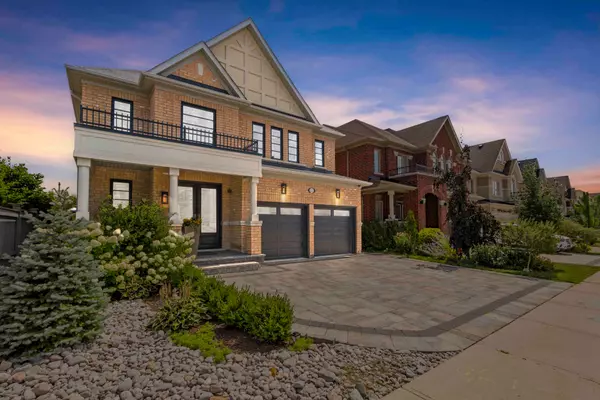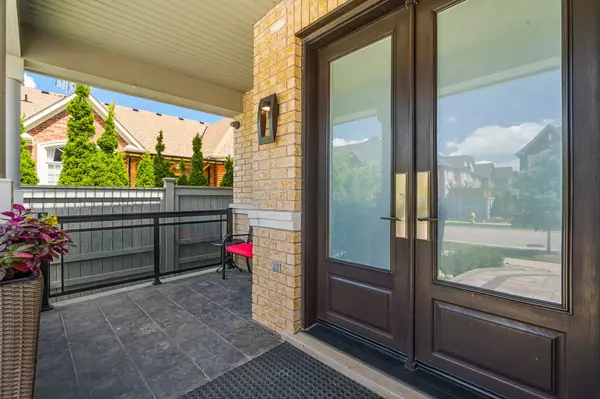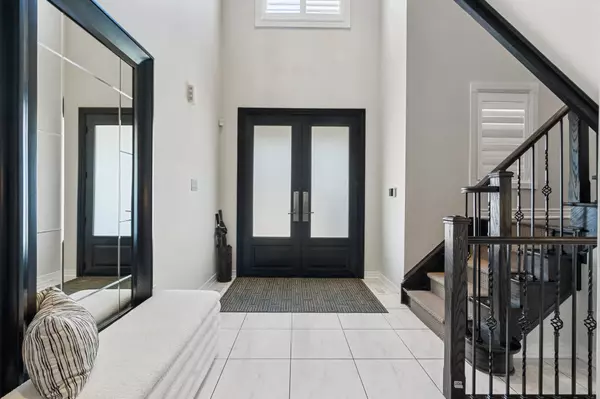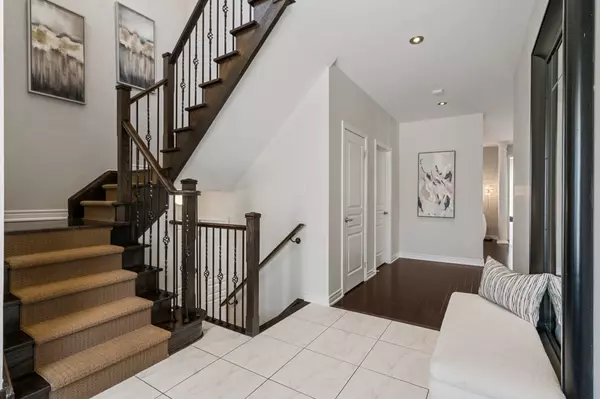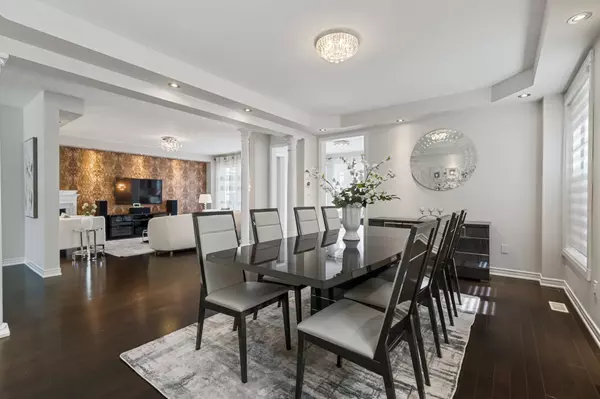$2,049,900
For more information regarding the value of a property, please contact us for a free consultation.
5 Beds
5 Baths
SOLD DATE : 11/20/2024
Key Details
Property Type Single Family Home
Sub Type Detached
Listing Status Sold
Purchase Type For Sale
Approx. Sqft 2500-3000
MLS Listing ID N9255059
Sold Date 11/20/24
Style 2-Storey
Bedrooms 5
Annual Tax Amount $7,999
Tax Year 2024
Property Description
Welcome to 133 Lady Valentina Ave, Where Modern Elegance Meets A Sophisticated Design. An Immaculate Fernbrook Built 4+1 Bed 5 Bath Family Home Nestled In One Of The Most Prestigious Communities Of Vaughan, Upper Thornhill Estates, Surrounded By Lush Greenery, Parks, Trails & Conservation. A Professionally Landscaped Property Greets You With An Extended Interlock Driveway, Low Maintenance Garden, Double Car Garage, Brick Facade, Stone Porch & Complimented By Updated Windows & Doors With A Dark Tone Trim. As You Make Your Way Through Your Double Entry Doors You'll Be Greeted By An Airy Foyer That Leads You Into Your Freshly Painted Open-Concept Living Space Full Of Incredible Features. 9 Ft Ceilings, Hardwood Floors T/O, Premium Ceramic Tiles, Pot Lights, Executive Trimmings, Main Floor Laundry, Sprawling Family & Dining Room That's Soaked In Natural Light, Gas Fireplace & Coffered Ceilings. Continue Through To Find The Perfect Gourmet Kitchen For Every Chefs Dream, Granite Counter Tops, Ample Storage, Dark Tone Cabinets, Premium S/S Appliances, Oversized Windows, Custom Fitted Zebra Blinds & A W/O To Your Own Private Outdoor Oasis. The Oak Staircase W/ Wrought Iron Pickets Leads You To An Upper Level That's Filled With The Same Quality Of Finishes. The Upper Floor Featuring, 4-Spacious Bedrooms With Ensuites Perfect For Every Growing Family, Custom Fitted Blinds & California Shutters T/O, A Huge Primary Bedroom With A Large Walk-In Closet, B/I Organizers & A Primary 5-Piece Spa-Inspired Ensuite Feat. Double Sink, Soaker Tub & Frameless Glass Shower. A Fully Finished Basement Completes This Incredible Home W/ Additional Living Space Feat. A Huge Rec Room Perfect For An In-Home Gym, Prof. Finished W/ Laminate Floors, Smth Ceilings, Pot Lights, B/I Shelving, Convenient Additional Storage, Lower Level Bedroom With A Modern 3-Piece Bathroom That's Perfect For Guests Or In-Laws. Finally, Unwind After A Long Day In Your Own Private Backyard Oasis Prof Re-Designed ...
Location
Province ON
County York
Area Patterson
Zoning Single Family Residential
Region Patterson
City Region Patterson
Rooms
Family Room Yes
Basement Finished
Kitchen 1
Separate Den/Office 1
Interior
Interior Features Other
Cooling Central Air
Fireplaces Number 1
Fireplaces Type Natural Gas
Exterior
Exterior Feature Landscaped, Porch, Landscape Lighting, Privacy
Garage Private Double
Garage Spaces 5.0
Pool None
Roof Type Shingles
Total Parking Spaces 5
Building
Foundation Concrete
Others
Senior Community Yes
Security Features Security System
Read Less Info
Want to know what your home might be worth? Contact us for a FREE valuation!

Our team is ready to help you sell your home for the highest possible price ASAP

"My job is to find and attract mastery-based agents to the office, protect the culture, and make sure everyone is happy! "
130 King St. W. Unit 1800B, M5X1E3, Toronto, Ontario, Canada

