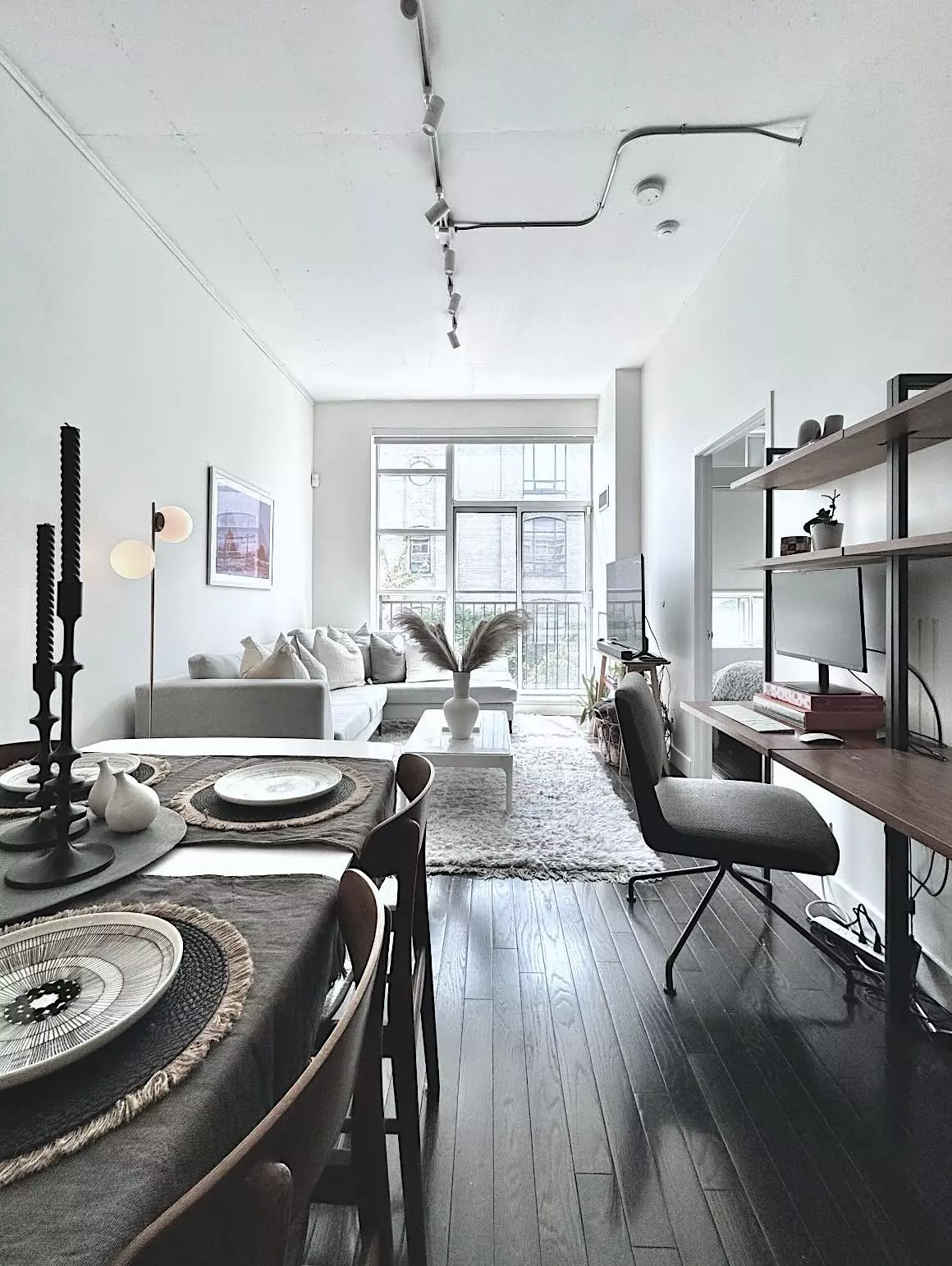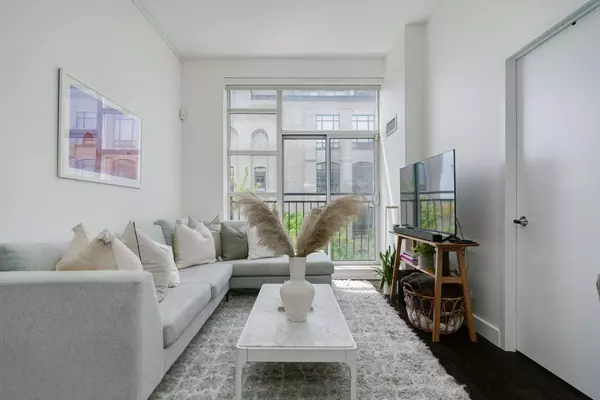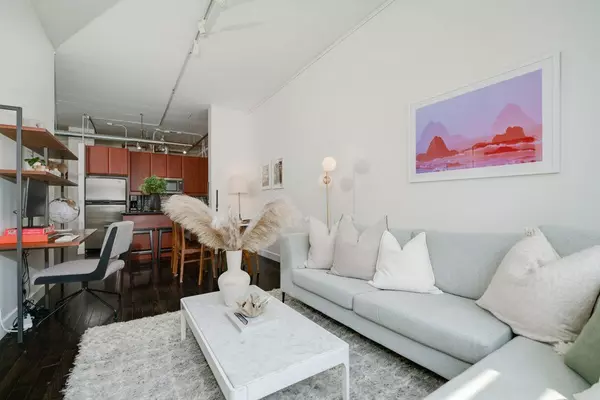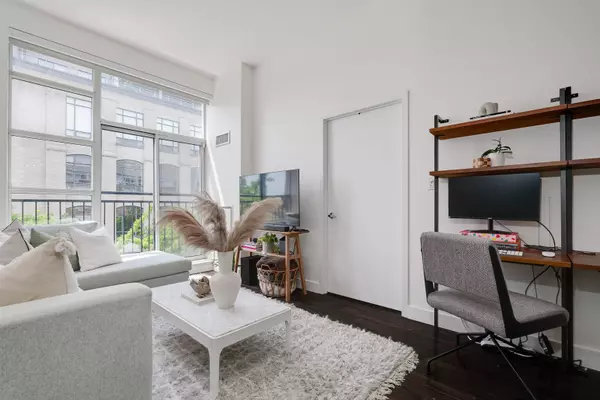$865,000
For more information regarding the value of a property, please contact us for a free consultation.
2 Beds
2 Baths
SOLD DATE : 09/27/2024
Key Details
Property Type Condo
Sub Type Condo Apartment
Listing Status Sold
Purchase Type For Sale
Approx. Sqft 700-799
MLS Listing ID C8363536
Sold Date 09/27/24
Style Loft
Bedrooms 2
HOA Fees $746
Annual Tax Amount $3,385
Tax Year 2023
Property Description
Savour in sweet loft living at The Chocolate Company Lofts! Located at the crossroads of Queen West cool and kicking Ossington, this airy + bright + functional 2 bedroom 2 bathroom loft (with parking & locker!) is a sugary delight. Bask in the saccharine afternoon rays and gentle breeze from the open Juliette balcony on your expansive sofa in the open concept living room. Hosting intimate dinners is easy as (chocolate) pie in the dining space (that can accommodate at least six!). Whip up gourmet delights for those intimate dinners in the expansive kitchen, with plenty of (granite) counter space for prep + an island for extra storage. For those in need of an extra WFH space, fret not! The open concept living/dining can easily fit an extra work desk or host an expansive library wall. The primary bedroom features a walk-through closet that perfectly showcases your favourite wardrobe pieces + an ensuite bath. The den offers flexible use as either a dedicated office, workout space, and more + can easily serve as a roomy 2nd bedroom. At just under 800 square feet, this suite has it all. The cherry on top: Trinity Bellwoods Park, specialty boutiques, acclaimed bistros, restaurants, bars, and so much more is just a hop and skip away + quick trips across the core are a breeze with the streetcar just outside your door.
Location
Province ON
County Toronto
Community Niagara
Area Toronto
Region Niagara
City Region Niagara
Rooms
Family Room No
Basement None
Kitchen 1
Separate Den/Office 1
Interior
Interior Features Other, Carpet Free
Cooling Central Air
Laundry Ensuite, Laundry Closet
Exterior
Parking Features Underground
Garage Spaces 1.0
Amenities Available Concierge, Gym, Party Room/Meeting Room
Exposure West
Total Parking Spaces 1
Building
Locker Owned
Others
Pets Allowed Restricted
Read Less Info
Want to know what your home might be worth? Contact us for a FREE valuation!

Our team is ready to help you sell your home for the highest possible price ASAP
"My job is to find and attract mastery-based agents to the office, protect the culture, and make sure everyone is happy! "
130 King St. W. Unit 1800B, M5X1E3, Toronto, Ontario, Canada






