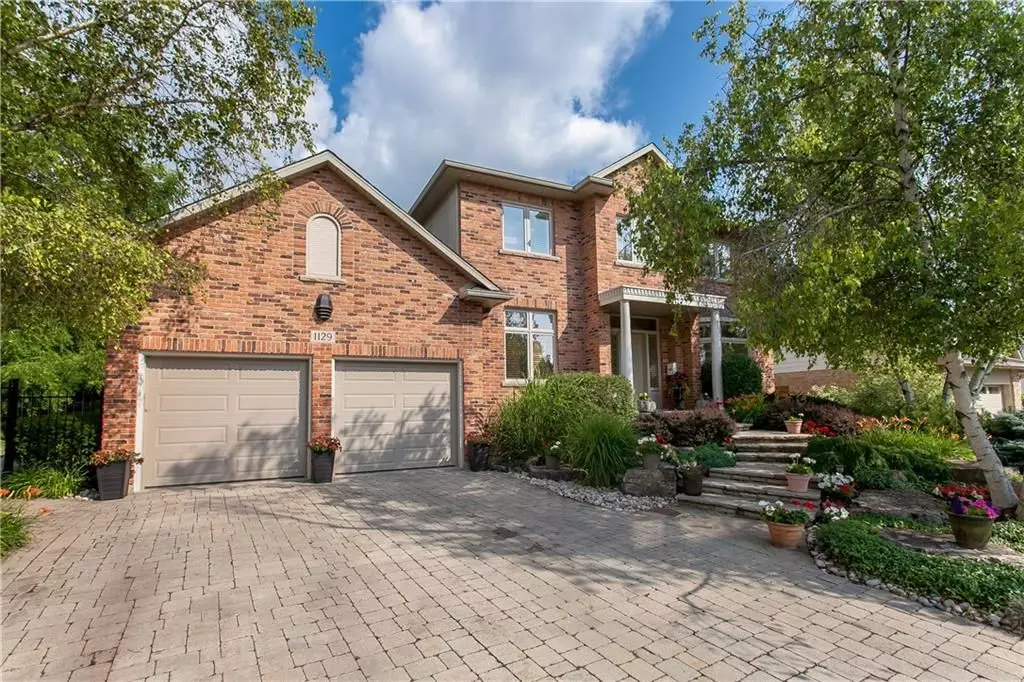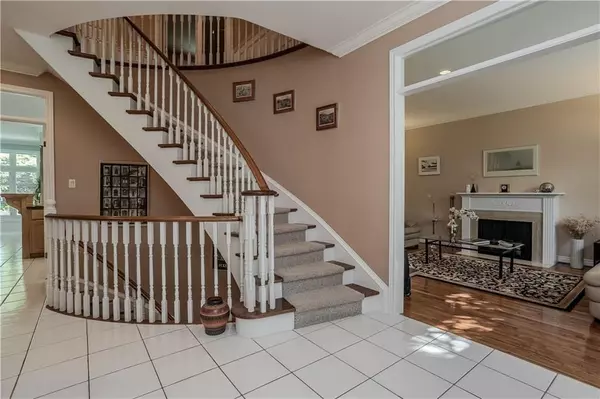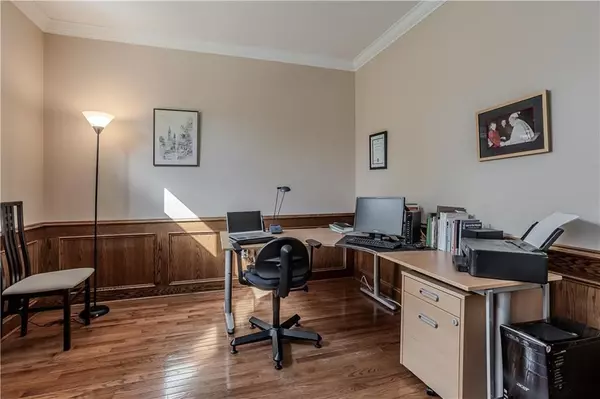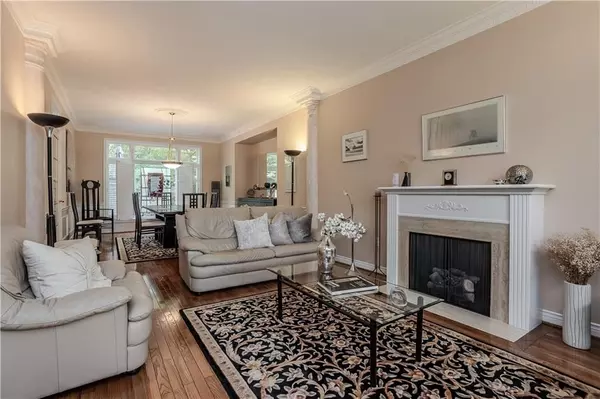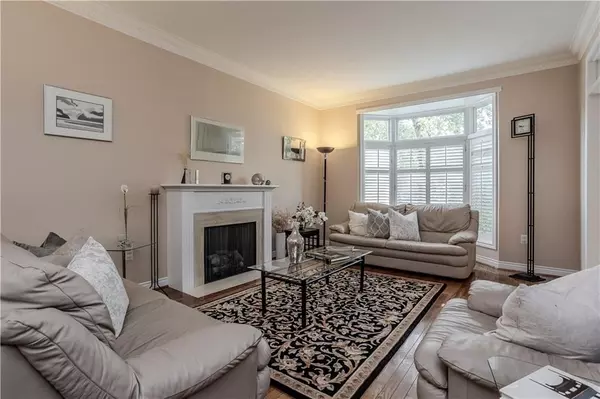$1,925,000
For more information regarding the value of a property, please contact us for a free consultation.
5 Beds
4 Baths
SOLD DATE : 11/05/2024
Key Details
Property Type Single Family Home
Sub Type Detached
Listing Status Sold
Purchase Type For Sale
Approx. Sqft 2500-3000
Subdivision Tyandaga
MLS Listing ID W9056041
Sold Date 11/05/24
Style 2-Storey
Bedrooms 5
Annual Tax Amount $7,813
Tax Year 2024
Property Sub-Type Detached
Property Description
Situated in desirable Tyandaga, this quality built home is exceptionally well maintained, tastefully decorated & situated on a lovely professionally landscaped, irregularly sized lot. The main level features 9' ceilings, generous mouldings, transoms on the windows & doors, beveled glass French doors, richly panelled main floor den/office & very generous room sizes. This home will appeal to the discriminating Buyer looking for quality & style. The living room, dining room & den offer rich hardwood, the large bright Custom kitchen features, granite island with prep sink & conversation bar, integrated appliances, pot lighting & much more. The focal point of the rich & inviting family room is the inviting fireplace and custom built-ins for media storage. There are four bedrooms upstairs, and the luxury ensuite features a jetted tub, walk-in shower & skylight. Fully finished basement with recreation room, office(kids play room), library & Bedroom with Ensuite. Private landscaped backyard.
Location
Province ON
County Halton
Community Tyandaga
Area Halton
Zoning RESIDENTIAL
Rooms
Family Room Yes
Basement Finished, Full
Kitchen 1
Separate Den/Office 1
Interior
Interior Features Auto Garage Door Remote
Cooling Central Air
Exterior
Parking Features Private Double
Garage Spaces 2.0
Pool None
Roof Type Asphalt Shingle
Lot Frontage 70.31
Lot Depth 114.99
Total Parking Spaces 6
Building
Foundation Poured Concrete
Read Less Info
Want to know what your home might be worth? Contact us for a FREE valuation!

Our team is ready to help you sell your home for the highest possible price ASAP
"My job is to find and attract mastery-based agents to the office, protect the culture, and make sure everyone is happy! "
130 King St. W. Unit 1800B, M5X1E3, Toronto, Ontario, Canada

