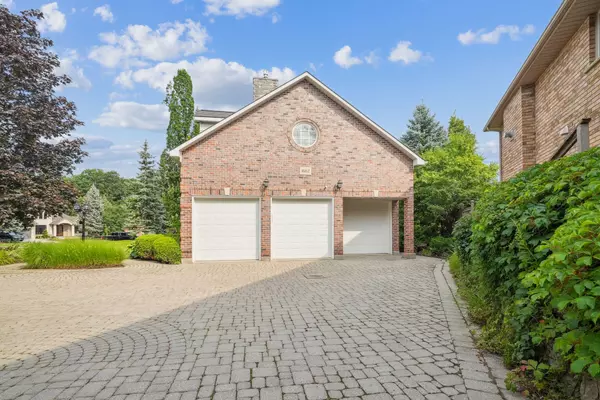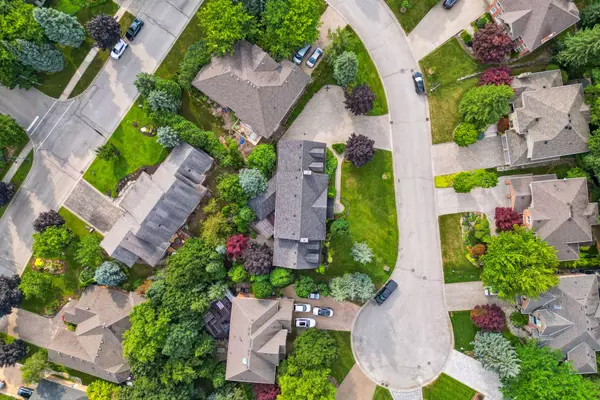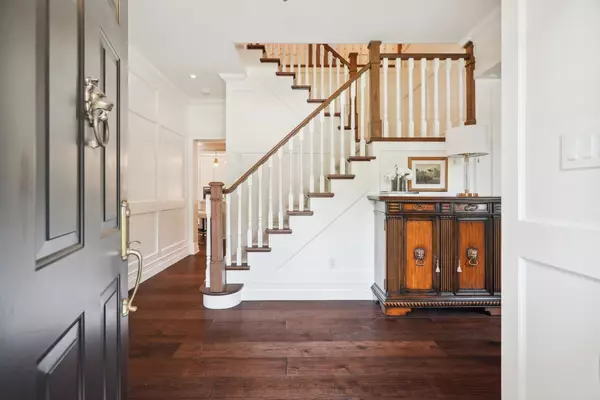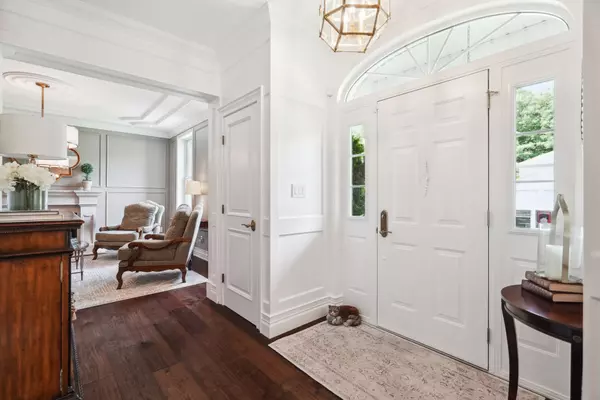$3,298,800
For more information regarding the value of a property, please contact us for a free consultation.
5 Beds
5 Baths
SOLD DATE : 12/11/2024
Key Details
Property Type Single Family Home
Sub Type Detached
Listing Status Sold
Purchase Type For Sale
Approx. Sqft 3500-5000
Subdivision Tyandaga
MLS Listing ID W9243928
Sold Date 12/11/24
Style 2-Storey
Bedrooms 5
Annual Tax Amount $12,000
Tax Year 2024
Property Sub-Type Detached
Property Description
Discover the pinnacle of luxury living at 1662 Valley Close, nestled in a private executive court in Tyandaga. This custom-built masterpiece offers over 5500 sf of exquisitely finished living and storage space and features 9-foot ceilings, handcrafted millwork, rich hickory wood floors, and coffered ceilings with custom trim. The meticulously designed floor plan includes a main floor office, a butler's kitchen, and seamless home automation. Enjoy cast stone Valor Fireplaces in the living and great rooms. Outdoor spaces include walkouts to an oversized covered porch with Trex Composite decking, perfect for year-round entertainment. The second level boasts three generously sized bedrooms, each with a private ensuite. The primary room offers a dressing room with custom-curated closets and a beautifully finished 5-piece ensuite. The lower level is an entertainer's dream, with a professional wine cellar, wet bar, recreation and billiards rooms, an additional guest bedroom, and a fitness studio. The home also includes a mudroom with customized storage and top-of-the-line professional series appliances. With a three-car garage, oversized lot, and proximity to golf and hiking trails, this home combines luxury and convenience like no other.
Location
Province ON
County Halton
Community Tyandaga
Area Halton
Rooms
Family Room Yes
Basement Finished with Walk-Out, Full
Kitchen 1
Separate Den/Office 2
Interior
Interior Features Auto Garage Door Remote, Bar Fridge, Built-In Oven, Central Vacuum, Countertop Range, ERV/HRV, Garburator, Upgraded Insulation, Ventilation System
Cooling Central Air
Exterior
Parking Features Private Triple
Garage Spaces 3.0
Pool None
Roof Type Asphalt Shingle
Lot Frontage 165.3
Lot Depth 119.81
Total Parking Spaces 15
Building
Foundation Poured Concrete
Read Less Info
Want to know what your home might be worth? Contact us for a FREE valuation!

Our team is ready to help you sell your home for the highest possible price ASAP
"My job is to find and attract mastery-based agents to the office, protect the culture, and make sure everyone is happy! "
130 King St. W. Unit 1800B, M5X1E3, Toronto, Ontario, Canada






