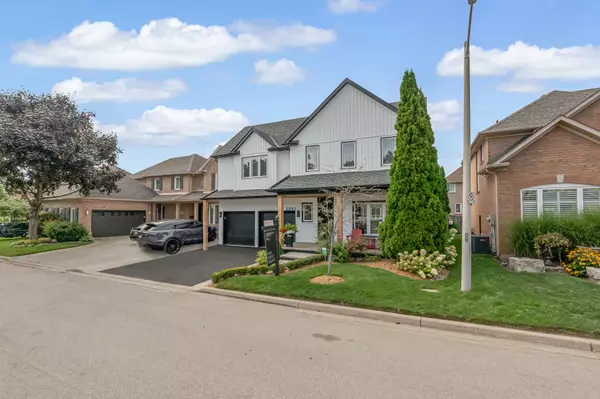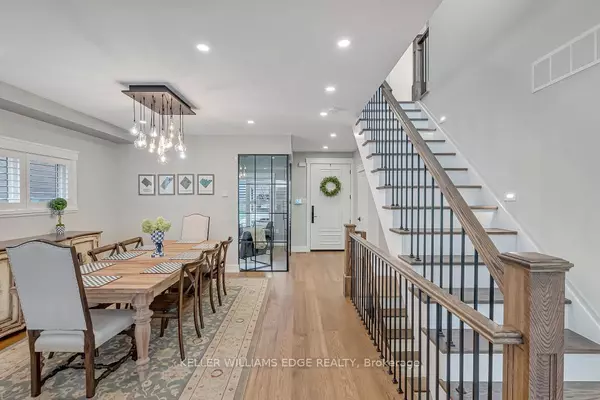$1,849,900
For more information regarding the value of a property, please contact us for a free consultation.
4 Beds
4 Baths
SOLD DATE : 12/11/2024
Key Details
Property Type Single Family Home
Sub Type Detached
Listing Status Sold
Purchase Type For Sale
Approx. Sqft 2000-2500
Subdivision Orchard
MLS Listing ID W9284205
Sold Date 12/11/24
Style 2-Storey
Bedrooms 4
Annual Tax Amount $5,702
Tax Year 2023
Property Sub-Type Detached
Property Description
This stunning newly renovated, to the studs (2021), 3+1 bedroom, 3.5 bathroom two-storey home in the Orchard epitomizes luxury and modern elegance. With high-end upgrades throughout, every detail has been meticulously crafted for comfort and style. The main level features an open-concept living space with solid oak floors, expansive windows, and custom finishes. The gourmet kitchen is a chef's dream, boasting top-of-the-line stainless steel appliances, quartz countertops, and a massive island (3.7' X 12.4') perfect for entertaining. One of the home's standout features is its state-of-the-art Dolby sound system, integrated throughout. Whether you're hosting a gathering in the living room or enjoying a movie in the home theatre space, the crystal-clear audio will enhance every experience. The outdoor space is equally impressive, featuring a beautifully landscaped yard, full irrigation system, exposed concrete patio and a 12x14 cedar gazebo with metal roof for outdoor dining. This home is the perfect blend of luxury, comfort, and cutting-edge technology, offering an unparalleled living experience. There is also a 8x16 solid wood shed with moisture wicking floors -- equipped with electrical. Car enthusiasts - the garage features new insulated doors, a custom epoxy floor with a moisture wicking barrier, 50,000 BTU gas heater, separate hot and cold water taps and a custom drop zone for shoe and coat storage. Book your private showing today and see everything this home has to offer!
Location
Province ON
County Halton
Community Orchard
Area Halton
Rooms
Family Room Yes
Basement Full
Kitchen 1
Separate Den/Office 1
Interior
Interior Features Auto Garage Door Remote, Other
Cooling Central Air
Fireplaces Type Natural Gas
Exterior
Exterior Feature Lawn Sprinkler System, Landscaped, Privacy, Landscape Lighting, Patio, Canopy
Parking Features Private Double
Garage Spaces 2.0
Pool None
Roof Type Asphalt Shingle
Lot Frontage 45.93
Lot Depth 80.38
Total Parking Spaces 4
Building
Foundation Poured Concrete
Others
Security Features Alarm System,Security System
Read Less Info
Want to know what your home might be worth? Contact us for a FREE valuation!

Our team is ready to help you sell your home for the highest possible price ASAP
"My job is to find and attract mastery-based agents to the office, protect the culture, and make sure everyone is happy! "
130 King St. W. Unit 1800B, M5X1E3, Toronto, Ontario, Canada






