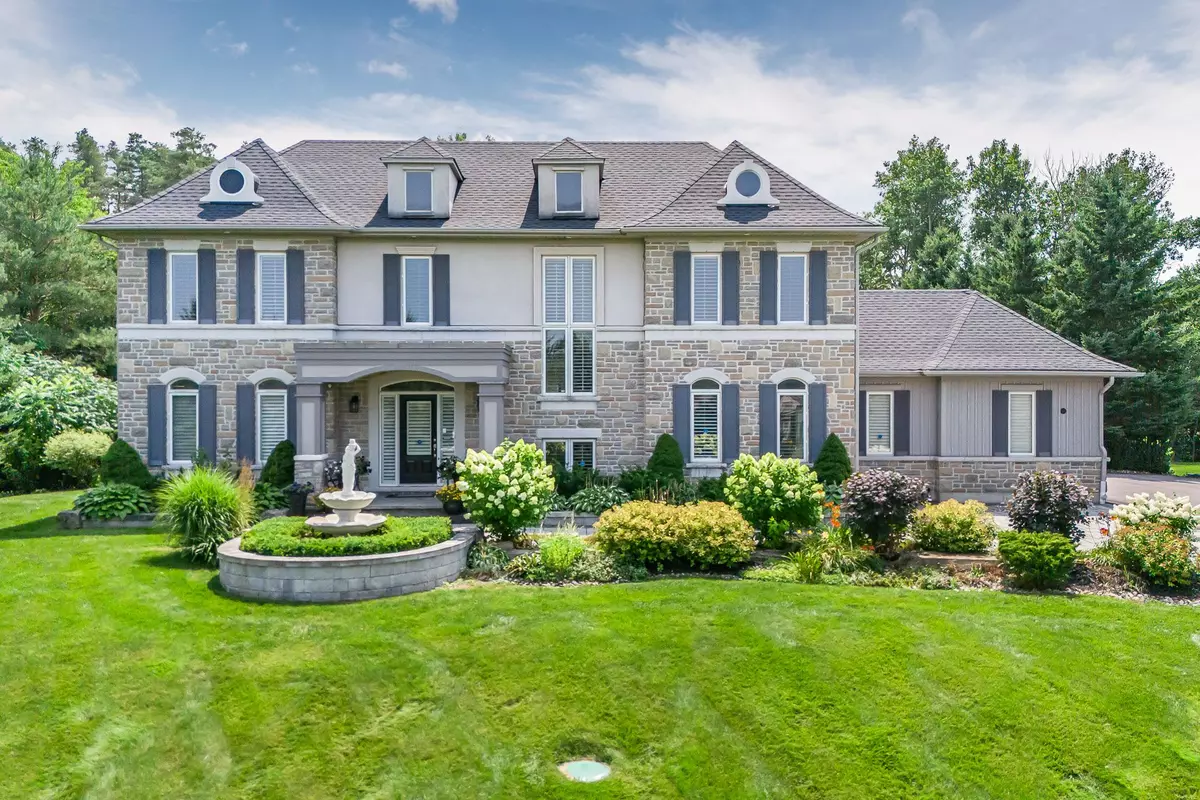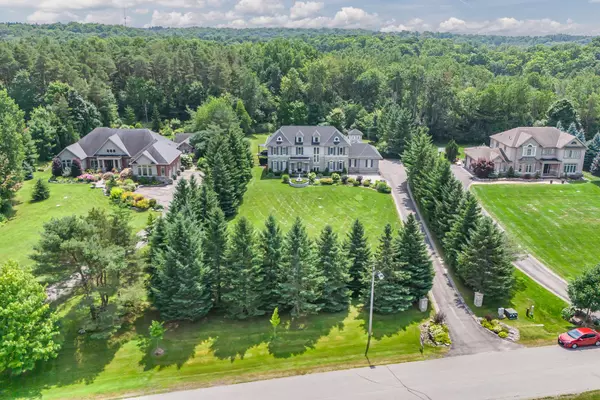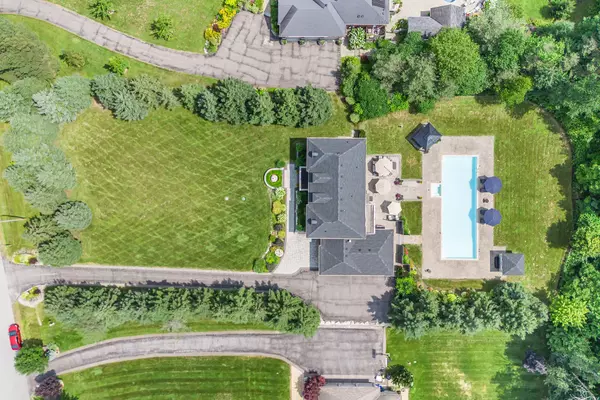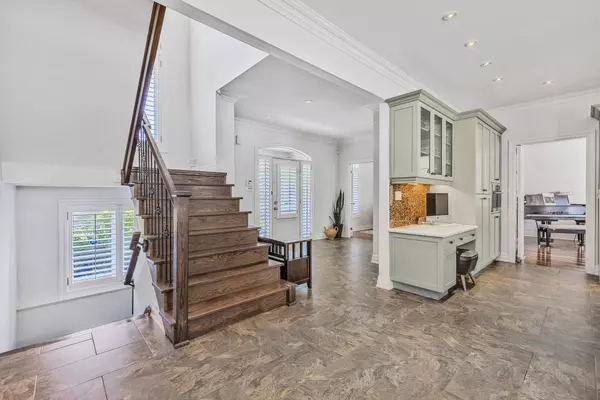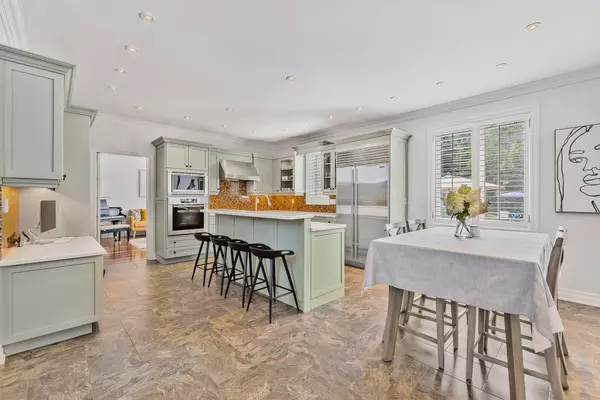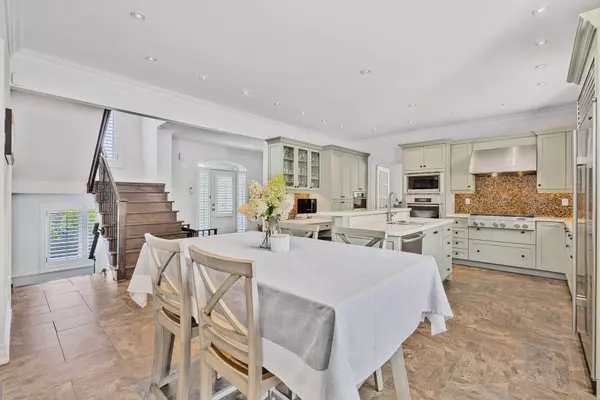$2,799,000
For more information regarding the value of a property, please contact us for a free consultation.
3 Beds
3 Baths
2 Acres Lot
SOLD DATE : 12/11/2024
Key Details
Property Type Single Family Home
Sub Type Detached
Listing Status Sold
Purchase Type For Sale
Subdivision Rural Whitchurch-Stouffville
MLS Listing ID N9244134
Sold Date 12/11/24
Style 2-Storey
Bedrooms 3
Annual Tax Amount $9,670
Tax Year 2024
Lot Size 2.000 Acres
Property Sub-Type Detached
Property Description
Luxurious Stone and Stucco 2-Storey Estate with oversized inground pool, hot tub, 3 car garage on a private 2-acre mature treed southern exposure lot backing onto the forest and nestled into a prestigious Stouffville estate enclave on a quiet cul de sac. Stylish Eat-In Kitchen with centre island and premium B/I appliances is open to the family room with gas fireplace and walk-out to patio. Combined Living and Dining Room with coffered ceilings is perfect for entertaining. Primary Suite with his and her walk-in closets and 5pc ensuite has its own private terrace overlooking the stunning forest. Backyard Oasis with oversized 20x60 Gunite Inground Pool built-in overflow Spa, entertaining-sized patio, professional landscaping and access to private forest trail. Conveniently located on the doorstep of Aurora and Newmarket within minutes to Hwy 404, Walmart, Big Box Shopping, all amenities, Southlake Hospital & Aurora Go Train. Mature trees surround the perimeter of this unique and private lot.
Location
Province ON
County York
Community Rural Whitchurch-Stouffville
Area York
Rooms
Family Room Yes
Basement Full, Unfinished
Kitchen 1
Interior
Interior Features Water Heater
Cooling Central Air
Exterior
Exterior Feature Hot Tub, Patio
Parking Features Private
Garage Spaces 3.0
Pool Inground
View Forest, Pool
Roof Type Asphalt Shingle
Lot Frontage 138.0
Lot Depth 674.0
Total Parking Spaces 15
Building
Foundation Poured Concrete
Others
ParcelsYN No
Read Less Info
Want to know what your home might be worth? Contact us for a FREE valuation!

Our team is ready to help you sell your home for the highest possible price ASAP
"My job is to find and attract mastery-based agents to the office, protect the culture, and make sure everyone is happy! "
130 King St. W. Unit 1800B, M5X1E3, Toronto, Ontario, Canada

