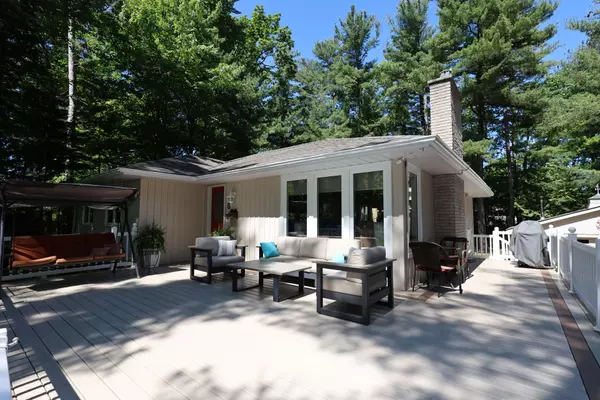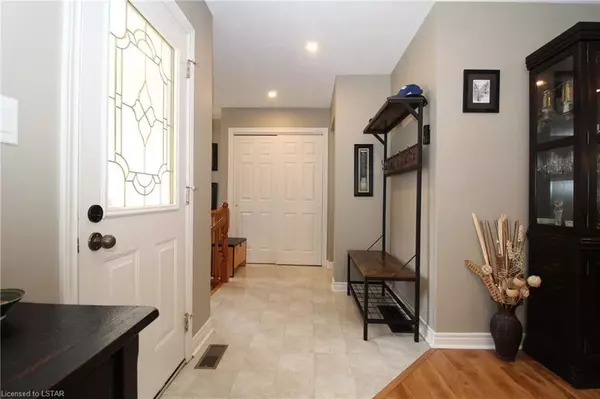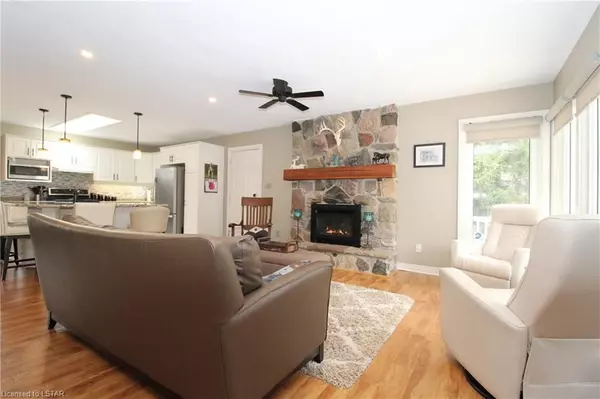$799,900
For more information regarding the value of a property, please contact us for a free consultation.
3 Beds
3 Baths
2,003 SqFt
SOLD DATE : 10/09/2024
Key Details
Property Type Single Family Home
Sub Type Detached
Listing Status Sold
Purchase Type For Sale
Square Footage 2,003 sqft
Price per Sqft $389
MLS Listing ID X8286676
Sold Date 10/09/24
Style Bungalow
Bedrooms 3
Annual Tax Amount $3,237
Tax Year 2023
Property Description
Welcome to 10160 Edmonds Blvd in Grand Bend! Situated amongst mature trees on a 90’ x 180’ property. This updated bungalow offers over 2,000 sq ft of living space with a fully finished basement that allows for a walkout. Home offers great curb appeal with composite decking & railing, landscaped with large armor stone, updated exterior doors & garage doors along with new roof on both home/garage. Entrance foyer offers two double closets making lots of room for storage. Main floor open concept floor plan allows for an updated gas fireplace with stone surround and large wood beam mantle. Kitchen has been nicely updated with granite counter on island, stainless steel appliances including gas stove & tiled backsplash. The skylight along with large windows allow for an abundance of natural light throughout. Spacious primary bedroom with walk-in closet, built-in makeup desk and four piece ensuite. Main floor allows for another bedroom and two piece bathroom. Fully finished lower level also has an abundance of natural light with the walkout allowing for a wall of windows and access to back patio. This fully renovated rec room has been outfitted with a new gas fireplace & shiplap surround. Lower level allows for the third bedroom & a gorgeous three piece bathroom with walk-in glass and tiled shower. A huge BONUS in this home is the lower level kitchenette with sink and fridge. Stepping out into the back patio is a covered Canadian Spa Hot Tub with built-in speaker system. Large patio has room for patio chair and table set. The kids and grandkids will absolutely adore your home with the coolest tree house you have seen. Entering the 24’x24’ detached garage with 8’ lean-to you will see that these current owners use it as an extension of their living space. Interior includes epoxy flooring, wood trim throughout, metal accents and recently installed wood stove! Extra bonuses include the 30amp RV plug along with the self-monitored hard wired Night Owl Security System.
Location
Province ON
County Lambton
Zoning R6
Rooms
Family Room Yes
Basement Full
Kitchen 2
Separate Den/Office 1
Interior
Interior Features Central Vacuum
Cooling Other
Fireplaces Number 3
Fireplaces Type Living Room, Family Room
Exterior
Garage Private Double
Garage Spaces 10.0
Pool None
Community Features Public Transit
Roof Type Shingles
Total Parking Spaces 10
Building
Foundation Concrete Block
New Construction false
Others
Senior Community Yes
Security Features Smoke Detector
Read Less Info
Want to know what your home might be worth? Contact us for a FREE valuation!

Our team is ready to help you sell your home for the highest possible price ASAP

"My job is to find and attract mastery-based agents to the office, protect the culture, and make sure everyone is happy! "
130 King St. W. Unit 1800B, M5X1E3, Toronto, Ontario, Canada






