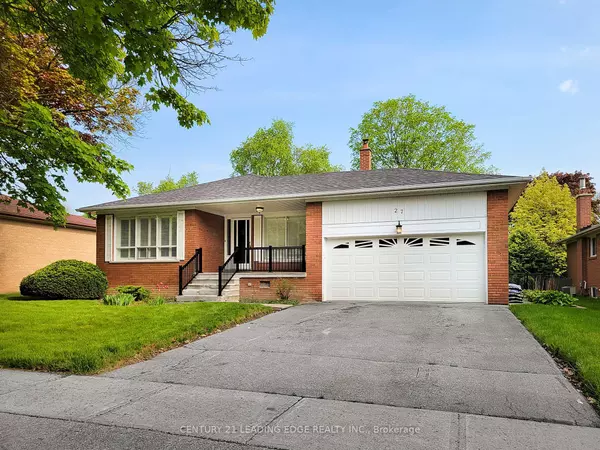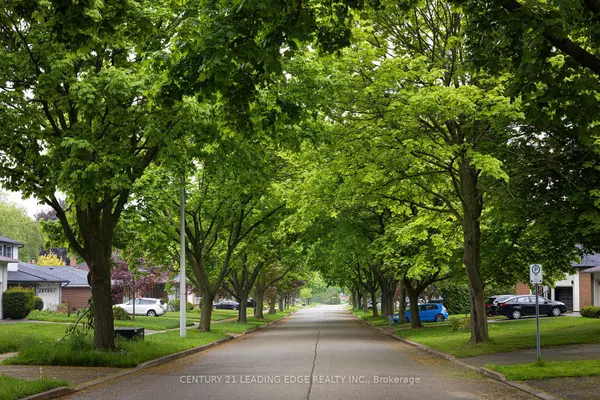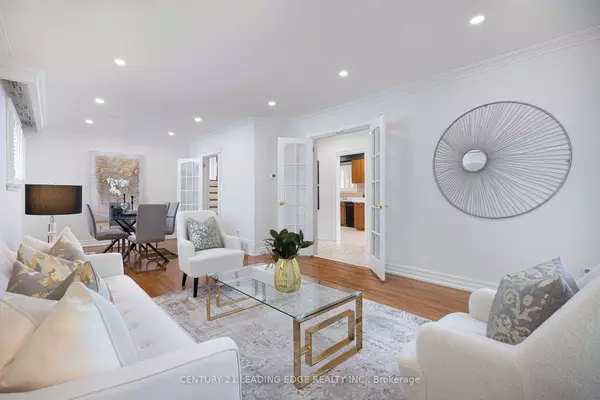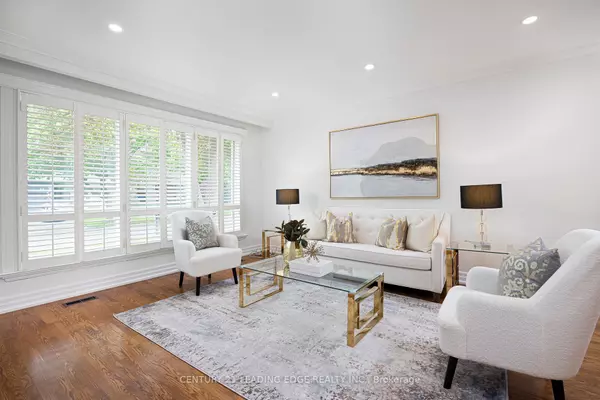$1,188,000
For more information regarding the value of a property, please contact us for a free consultation.
4 Beds
3 Baths
SOLD DATE : 11/12/2024
Key Details
Property Type Single Family Home
Sub Type Detached
Listing Status Sold
Purchase Type For Sale
Subdivision Sherwood-Amberglen
MLS Listing ID N9244481
Sold Date 11/12/24
Style Backsplit 4
Bedrooms 4
Annual Tax Amount $5,856
Tax Year 2023
Property Sub-Type Detached
Property Description
Lovely home, in one of Markham's most sought-after quiet tree lined streets! Lots of square footage, on a private 60 foot lot featuring a 2 car garage and a wonderful front porch. Generous sized rooms throughout, with so much charm in this oversized backsplit. A huge living and dining room with expansive windows overlooking the front gardens. Adorable kitchen with a breakfast nook seating area with more views through another large window. Take a few steps down to a lovely custom carpenters masterpiece great room featuring gorgeous woodwork, with a wet bar, massive windows overlooking a peaceful private hedged yard and a walkout. Another huge rec room in the basement, with tons of storage. 4 total bedrooms and 3 baths, with easy conversion for an in law suite or income generating unit. Mature, family-oriented neighbourhood! Minutes To Markville mall, restaurants, the lovely historic Main Street Markham, top rated schools, highways and Markham Stouffville hospital.
Location
Province ON
County York
Community Sherwood-Amberglen
Area York
Rooms
Family Room Yes
Basement Finished, Separate Entrance
Kitchen 1
Separate Den/Office 1
Interior
Interior Features Storage, In-Law Capability
Cooling Central Air
Exterior
Parking Features Private Double
Garage Spaces 2.0
Pool None
Roof Type Shingles
Lot Frontage 60.0
Lot Depth 110.0
Total Parking Spaces 4
Building
Foundation Poured Concrete
Read Less Info
Want to know what your home might be worth? Contact us for a FREE valuation!

Our team is ready to help you sell your home for the highest possible price ASAP
"My job is to find and attract mastery-based agents to the office, protect the culture, and make sure everyone is happy! "
130 King St. W. Unit 1800B, M5X1E3, Toronto, Ontario, Canada






