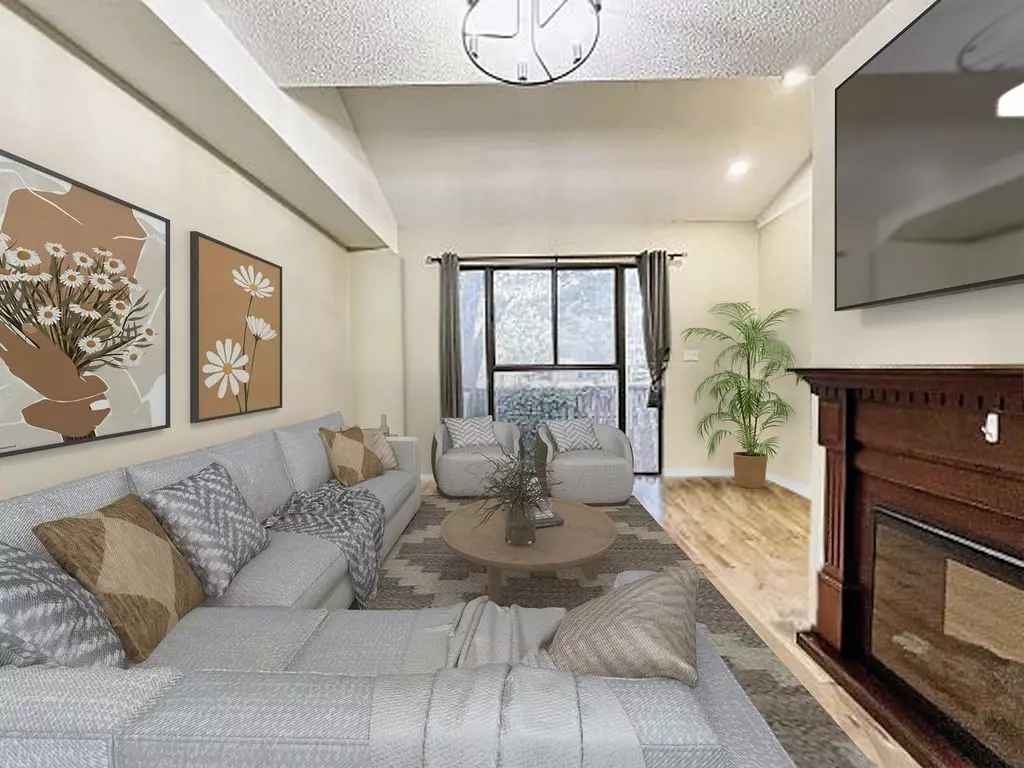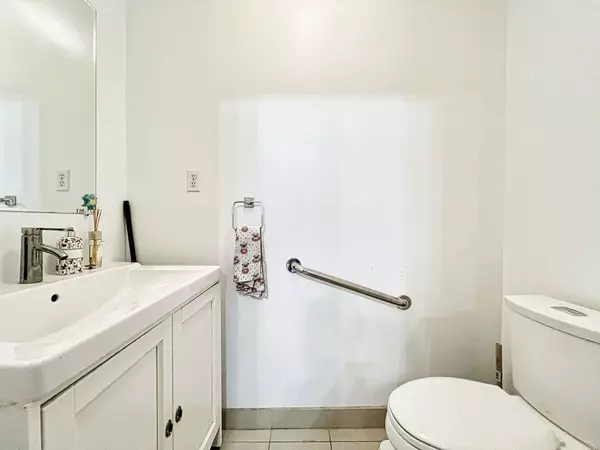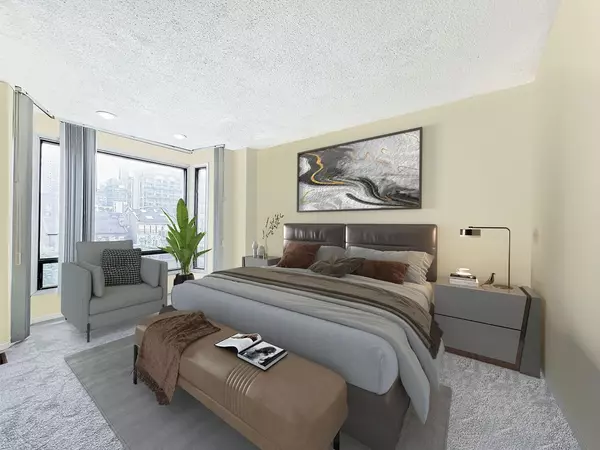$1,499,000
For more information regarding the value of a property, please contact us for a free consultation.
5 Beds
5 Baths
SOLD DATE : 09/27/2024
Key Details
Property Type Townhouse
Sub Type Att/Row/Townhouse
Listing Status Sold
Purchase Type For Sale
Approx. Sqft 2000-2500
MLS Listing ID C9238232
Sold Date 09/27/24
Style 3-Storey
Bedrooms 5
Annual Tax Amount $7,861
Tax Year 2024
Property Description
**Opportunity Knocks In The Heart Of Downtown** Located at Queen & Spadina, Steps To (Under Construction) New Downtown Relief Subway. QUEEN WEST WAS NAME BY VOGUE AS THE 2ND TRENDIEST AREAS IN THE WORLD. Popular Tourist Destination & Prime Livability Factor Given It's Proximity To Everything Downtown Life Offers **100 Walkscore**. **Original Owner** This Stunning **END UNIT**Yellow Brick Town, Built In 1989, Offers Extra High Ceilings, Extra Large Windows, Maple Hardwood Floors On Main Level With Broadloom On Upper Levels. Finished Walk-Out Basement With Bedroom & Full Bathroom Along With Access To Private Backyard, 2 Laundry Locations In Garage & On 2nd Level. Functional Layout On Main Level With Powder Room, 4 Spacious Bedrooms On Upper Levels. Mere Steps Transit Queen Streetcar Or Spadina Streetcar, Ogden Daycare Centre, Ogden Public School, Grange Park, Art Gallery Of Ontario, Hospitals, U Of T, The Black Bull, Live Entertainment, Financial & Fashion & Entertainment District, Chinatown, Kensington Market, Trendy Shops, Cafes, Bars, Eateries, CN Tower, Rogers Centre, Union Station, Air Canada Centre. Close to City Hall, Little Italy, King West, Toronto Convention Centre, Toronto Metropolitan University & Gardiner Expressway
Location
Province ON
County Toronto
Community Kensington-Chinatown
Area Toronto
Zoning Single Family Residential
Region Kensington-Chinatown
City Region Kensington-Chinatown
Rooms
Family Room No
Basement Finished with Walk-Out
Kitchen 1
Separate Den/Office 1
Interior
Interior Features Other
Cooling Central Air
Fireplaces Type Freestanding
Exterior
Parking Features Private
Garage Spaces 2.0
Pool None
Roof Type Asphalt Shingle
Lot Frontage 17.72
Lot Depth 88.01
Total Parking Spaces 2
Building
Foundation Brick
Sewer Municipal Available
Others
Senior Community Yes
Read Less Info
Want to know what your home might be worth? Contact us for a FREE valuation!

Our team is ready to help you sell your home for the highest possible price ASAP
"My job is to find and attract mastery-based agents to the office, protect the culture, and make sure everyone is happy! "
130 King St. W. Unit 1800B, M5X1E3, Toronto, Ontario, Canada






