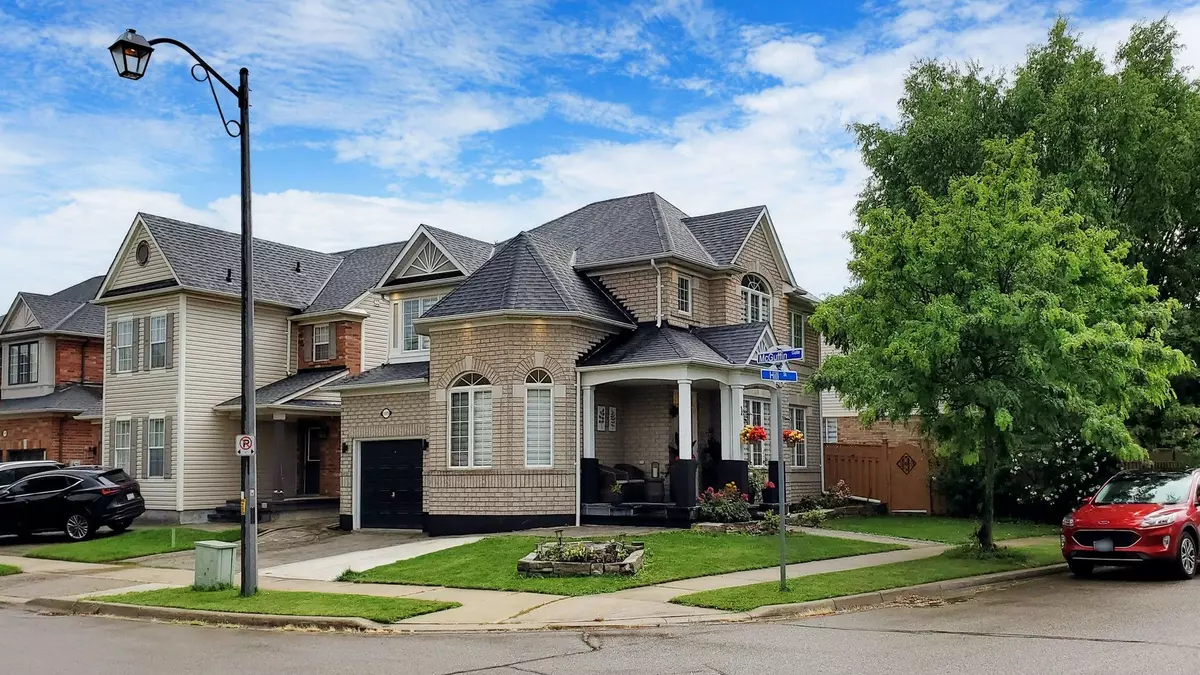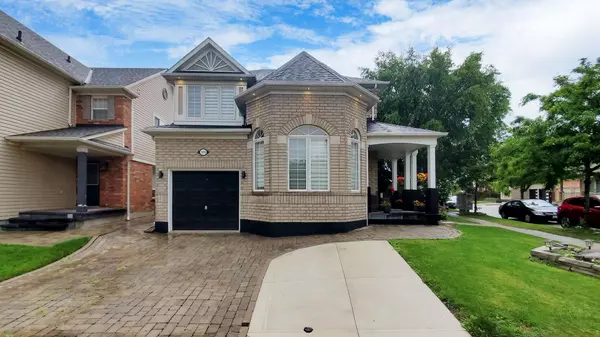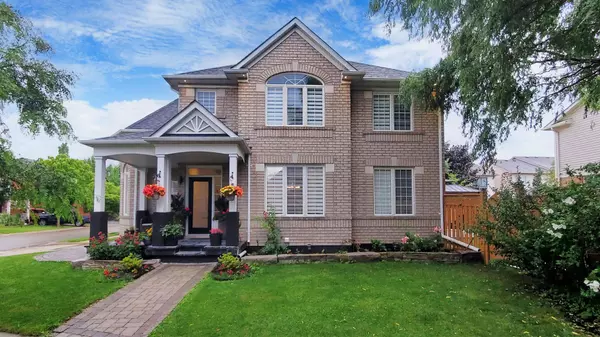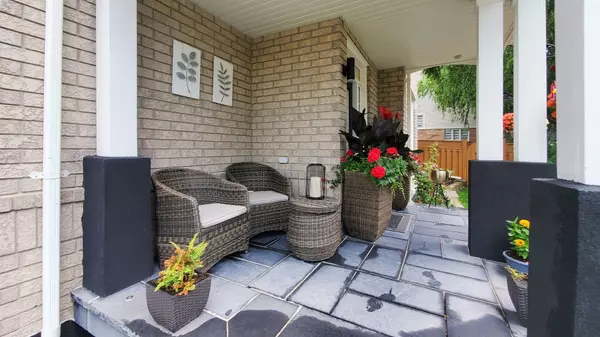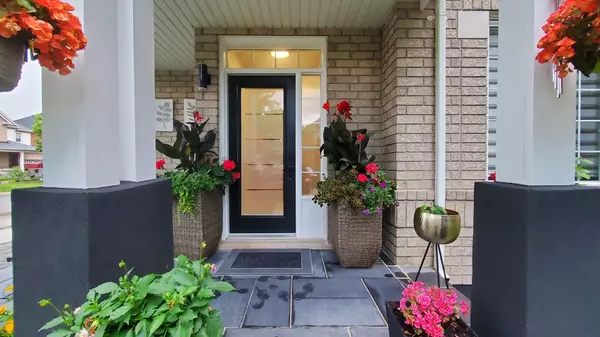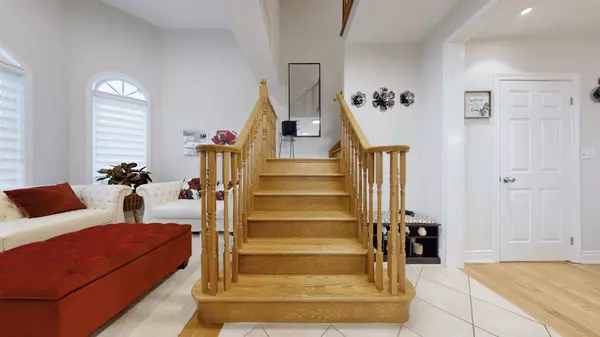$1,198,000
For more information regarding the value of a property, please contact us for a free consultation.
5 Beds
4 Baths
SOLD DATE : 11/07/2024
Key Details
Property Type Single Family Home
Sub Type Detached
Listing Status Sold
Purchase Type For Sale
Approx. Sqft 1500-2000
MLS Listing ID W9244336
Sold Date 11/07/24
Style 2-Storey
Bedrooms 5
Annual Tax Amount $4,747
Tax Year 2024
Property Description
Welcome to this Charming Mattamy Built Home On A Premium Corner Lot. This sun-filled home offers 3 + 2 Bedrooms & 4 bathrooms with hardwood floors throughout and separate formal living with cathedral ceilings. Updated Kitchen With Quartz Countertops, Backsplash, Breakfast Bar And Walkout To your Private Yard With Patio. Open Concept Family Room With Gas Fireplace. Primary Bedroom With Hardwood Floors, Walk-in Closet And 5Pc Ensuite. The ensuite boasts double Sinks With Quartz Countertops, a Walk-In Shower And a Soaker Tub. Basement in-law suite with separate access through the garage, Ideal for extended family or as added rental income. Parking Up To 4 Cars, Interlocking Stone Driveway & Walkway, Ext/ Int. Potlights, Amazing Location Close To Great Schools, Parks, Walking/ Bike Trails, Metro Plaza And The Public Library. Easy Access To Hwy 401 & 407, Milton Go. Front Door (2024) Front Closet (2024), Roof (2018), A/C (2018), Furnace (2018), Lawn Sprinkler System, Newly Built Basement (2023), Backyard concrete patio (2023) Basement was rented for $2000 per Month)
Location
Province ON
County Halton
Zoning Res
Rooms
Family Room Yes
Basement Apartment, Full
Kitchen 2
Separate Den/Office 2
Interior
Interior Features Carpet Free, In-Law Suite
Cooling Central Air
Fireplaces Type Family Room
Exterior
Garage Private
Garage Spaces 4.0
Pool None
Roof Type Asphalt Shingle
Total Parking Spaces 4
Building
Foundation Concrete Block
Others
Senior Community Yes
Read Less Info
Want to know what your home might be worth? Contact us for a FREE valuation!

Our team is ready to help you sell your home for the highest possible price ASAP

"My job is to find and attract mastery-based agents to the office, protect the culture, and make sure everyone is happy! "
130 King St. W. Unit 1800B, M5X1E3, Toronto, Ontario, Canada

